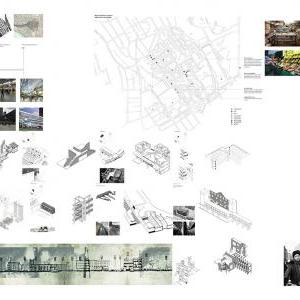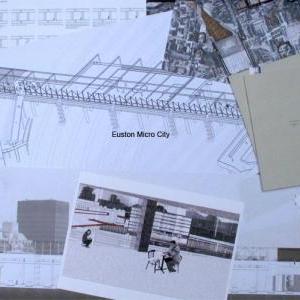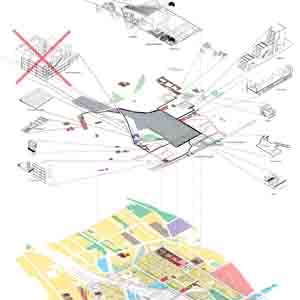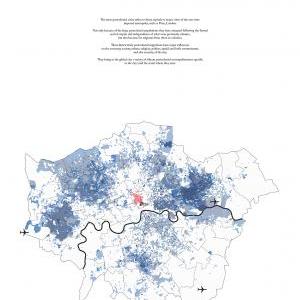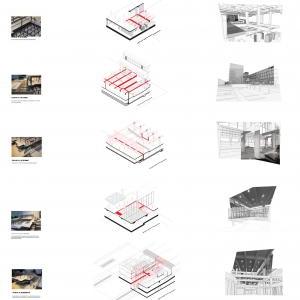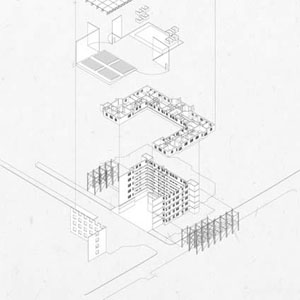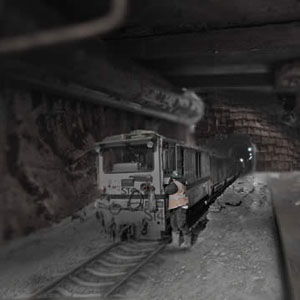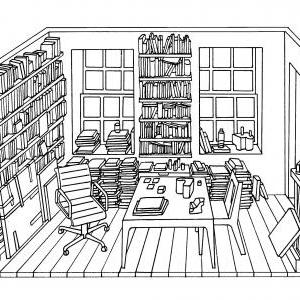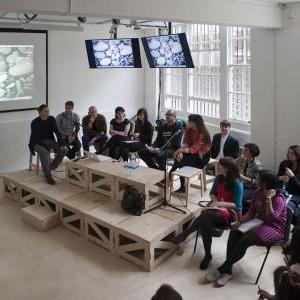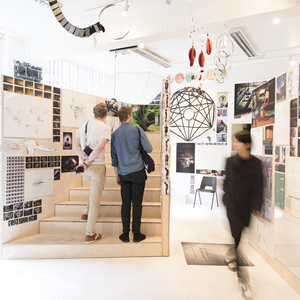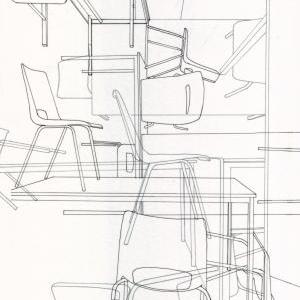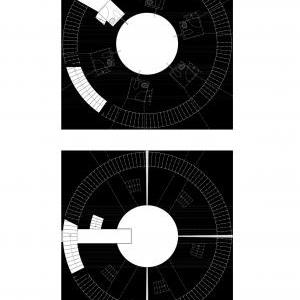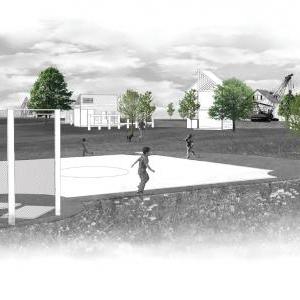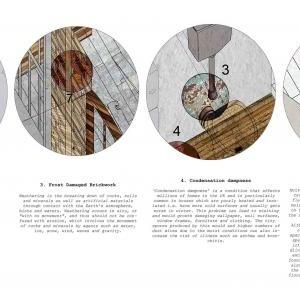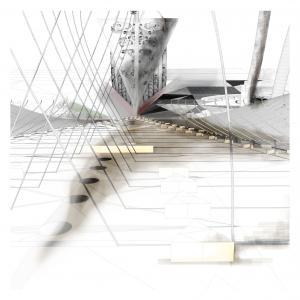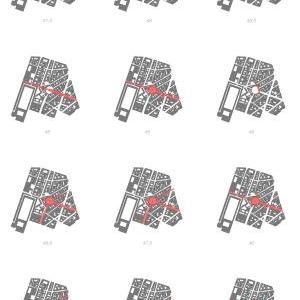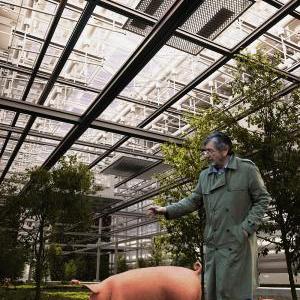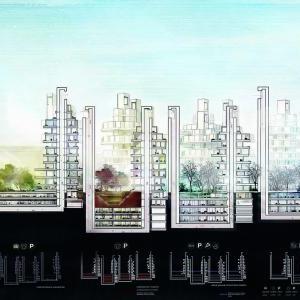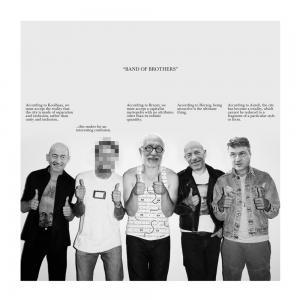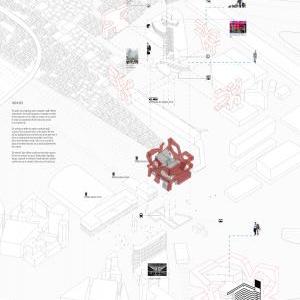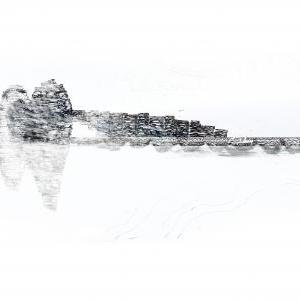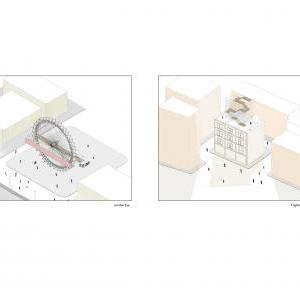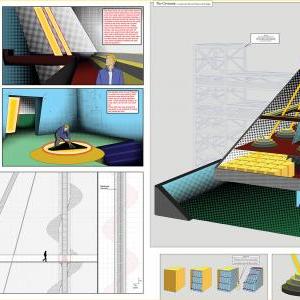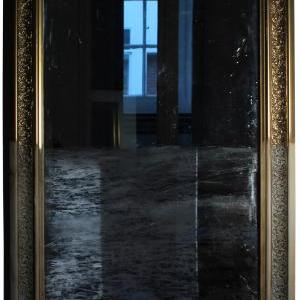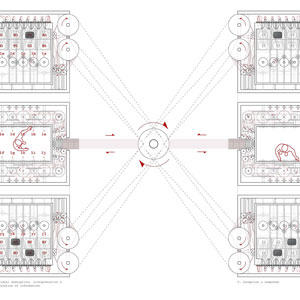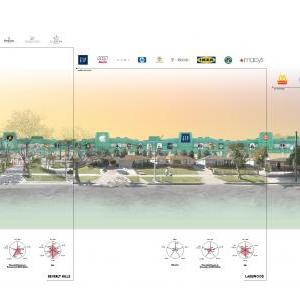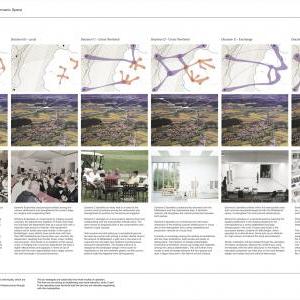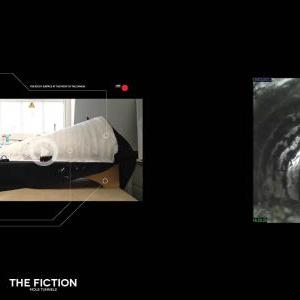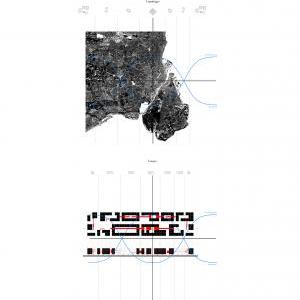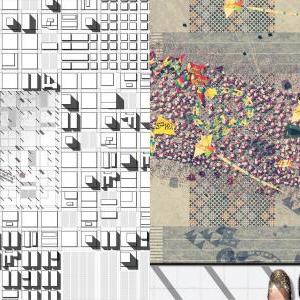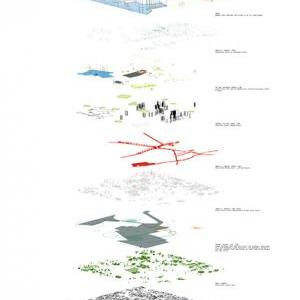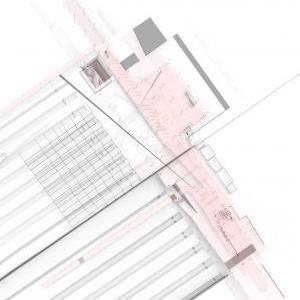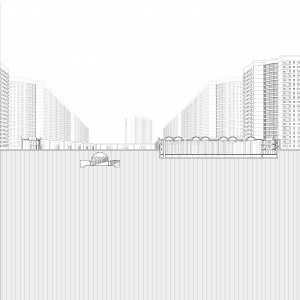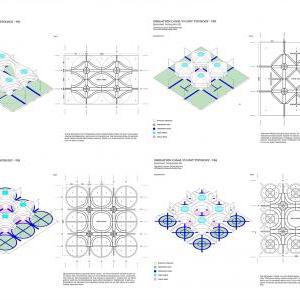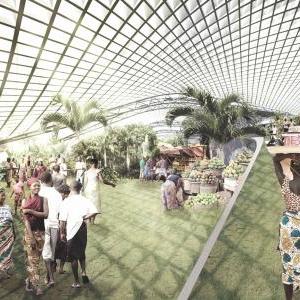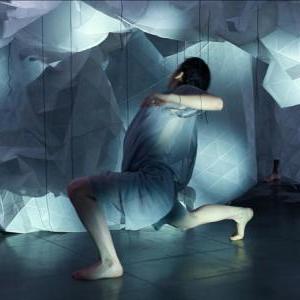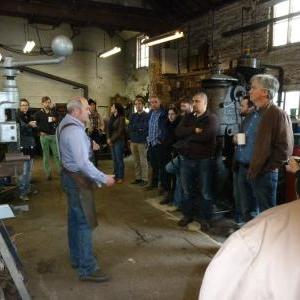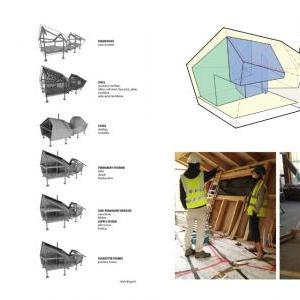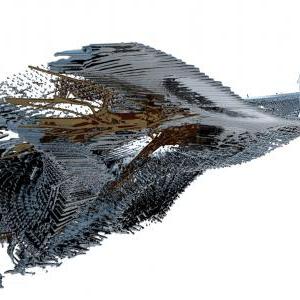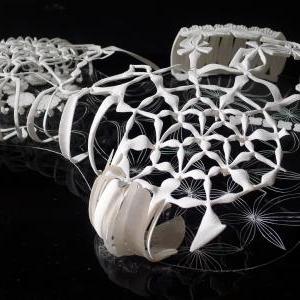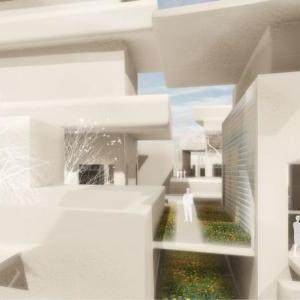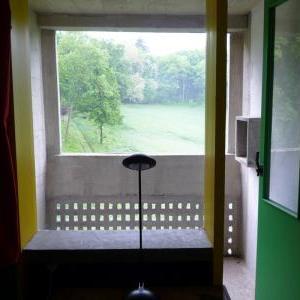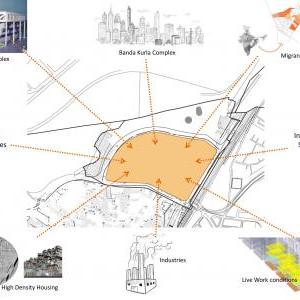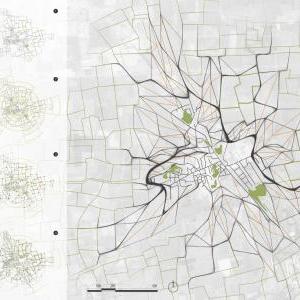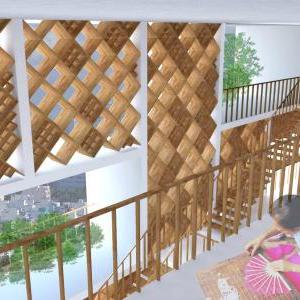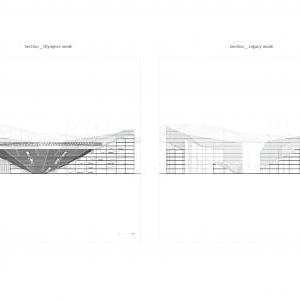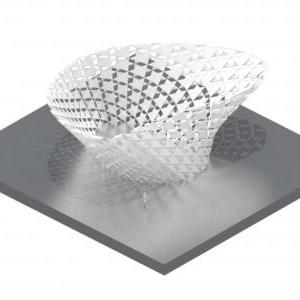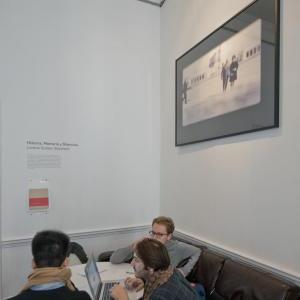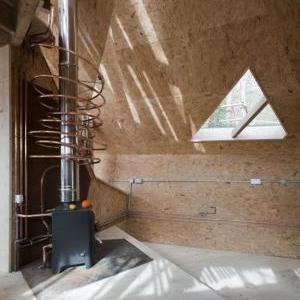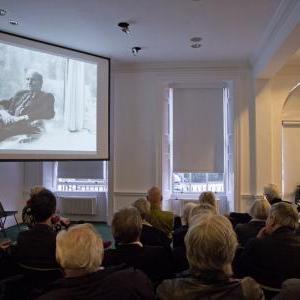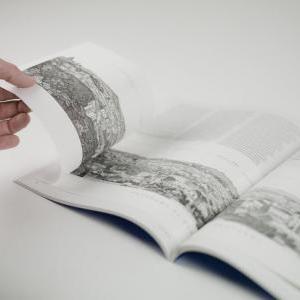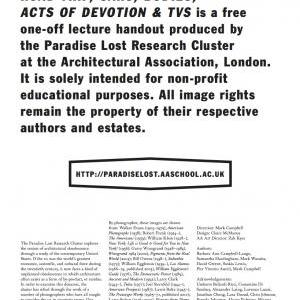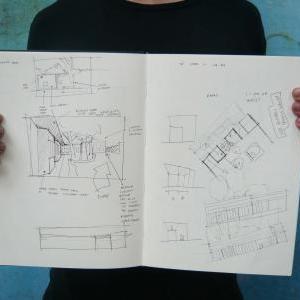Diploma 11 has been archiving leftover matter, unplanned sites and accidental architecture throughout London (Ed). These are expressions of times and places resulting in peculiar overlay of physical spaces (Raha). The redevelopment of Euston station is estimated to open up approximately 2.5 million square feet of predictably generic mixed-use development while increasing the number of platforms for a new High Speed 2 (HS2) railway that will connect the city to the Midlands and the North (Conrad).
The rebuild will have a direct impact on certain landmarks (Marko), but before any work has begun the repercussions are already affecting the area (Summer), and this uncertain future has left the neighbourhood, particularly the station itself, in a state of limbo. Physical decay is left unchecked as investment on piecemeal improvements becomes futile under the impending threat of demolition (Yannick). Our challenge is to define what makes up London today by sampling the city with careful consideration and investigating networks (Jonas), layers and levels of complexity that form its urban definition.
Our technique is the collage. By cutting and pasting, we reconfigure the existing and expect the unexpected (Max). We responded to a series of ‘what ifs?’ and proposed fixtures, fragments and forms that reveal, connect and cut through the essential matters of the existing fabric. Proposals derived from our research stand for continuity in the current reality of a market economy where the homogenisation caused by the likes of Starbucks and Holiday Inn has engulfed the city and transformed it with immense speed.
Our technical studies have continued to explore composite structures and material organisations that respond to the permanency and temporality inherent in Euston’s restructuring (Tom). Urban sampling extended to Nanjing China’s Xiaguan district and was juxtaposed with Euston as we suggested possibilities of how the local community around the abandoned train station can co-exist within the overall masterplan proposed by SOM (Xia). The unit plays a game of scales, materials, city stories and textures that are to be materialised in one design discourse (Jessica) – a counter proposal of sorts – in response to the overbearing sameness of the conventional masterplan (Yannick).
Unit Staff
Shin Egashira
Guest critics and thanks
Valentin Bontjes van Beek
Nicholas Boyarsky
Carlos Villanueva Brandt
Peter Carl
Javier Castañón
Homa Fajardi
David Greene
Hugo Hinsley
Ken Livingstone
Robert Mull
David Grahame Shane
Brett Steele
Sylvie Taher
Carolina Vallejo
Michael Weinstock
Georgie and Charlie Corry Wright
South East University Nanjing
Susan Chai
Hua Lee
Zhu Yuan
Raha Farazmand
Invisibility Cloak
SomersTown is the trapped district between Euston station and King's cross/St. Pancras station in central London. It mainly consists of isolated islands of housing estates with strong territories.
This project is a raised walkway going through Somers Town. It connects aprox. 840 flats + 2 primary schools + a church + top floor of the post office and finally Euston station.
The design process has been happening through collecting fragments of different types such as people and characters, spaces which work as mediator (stairs, corridors etc.) and local activities. By rearranging and reorganizing the collected fragments a new story has been created for Somers Town:
A walkway mainly proposed for children as an opportunity to explore the city. A long the path there are some spaces for playing, studying, contemplating and growing local vegetables. It gives views not only to some horizons of London but also to some local activities such as shoe maker, bakery, bicycle repair, hairdresser and a cafe. In the junctions where new built intersects with existing local activities take place underneath the walk way. the path has access to the streets through the back of these small pockets of activities.
.jpg)
