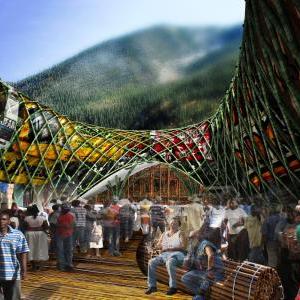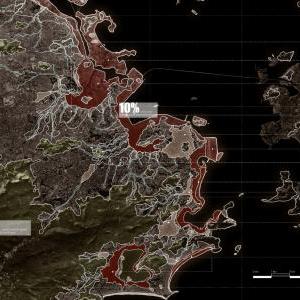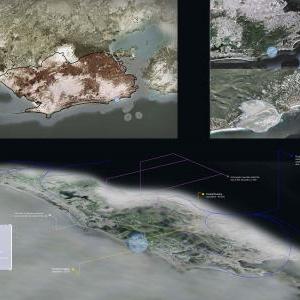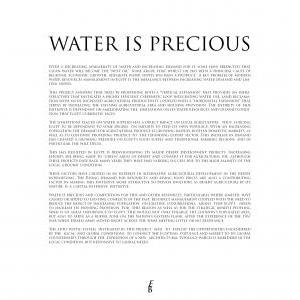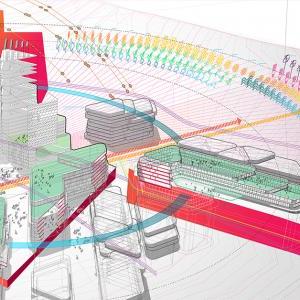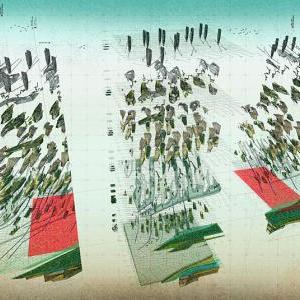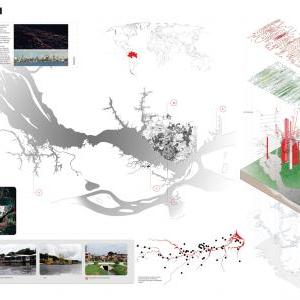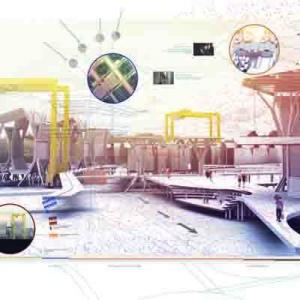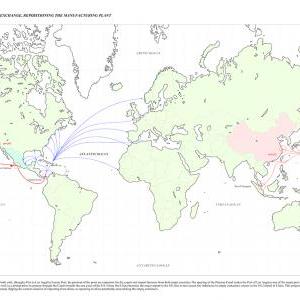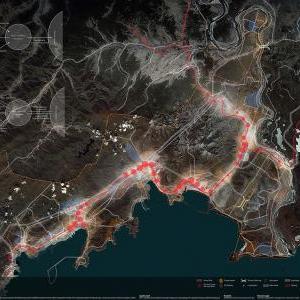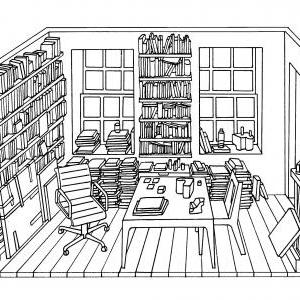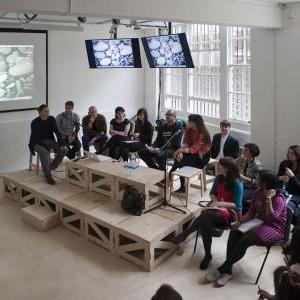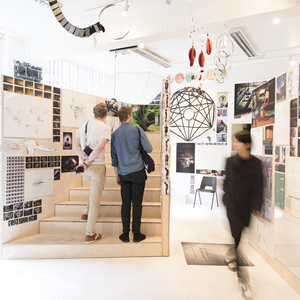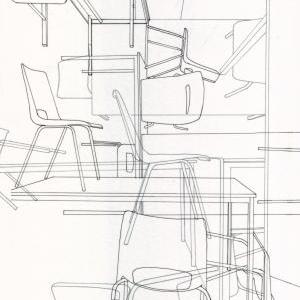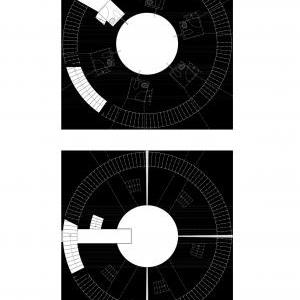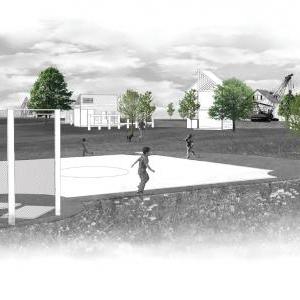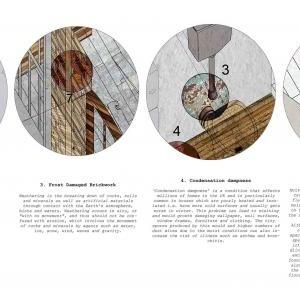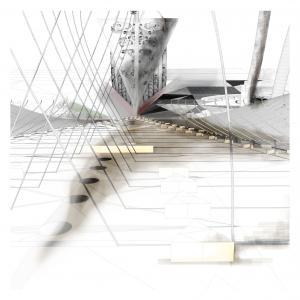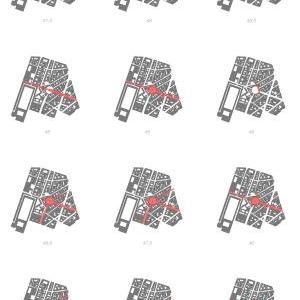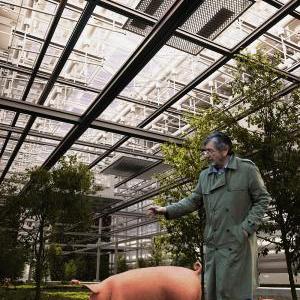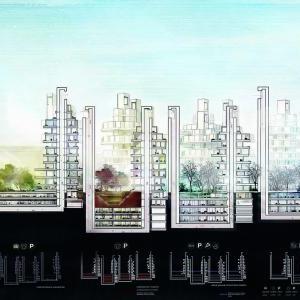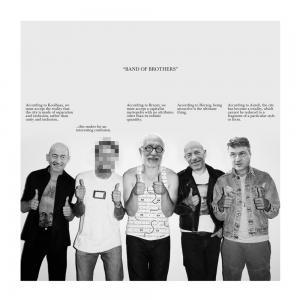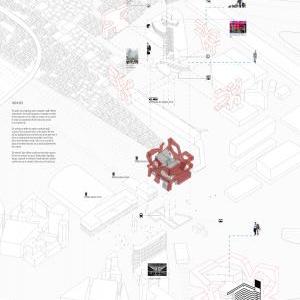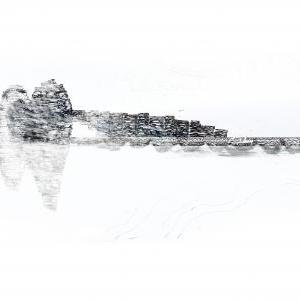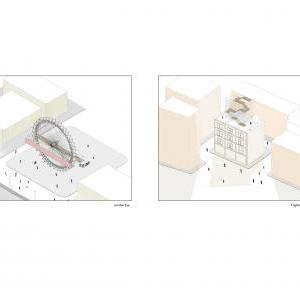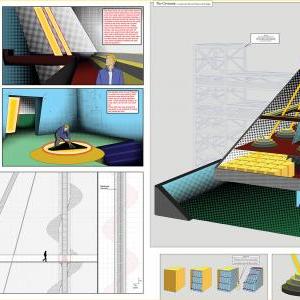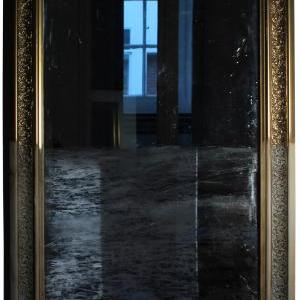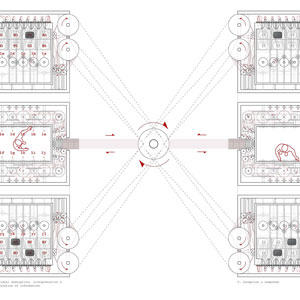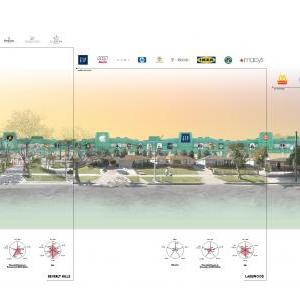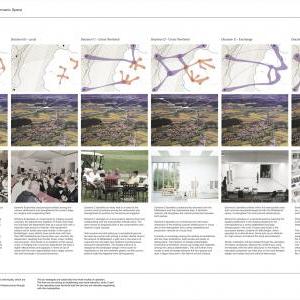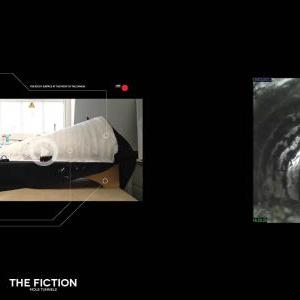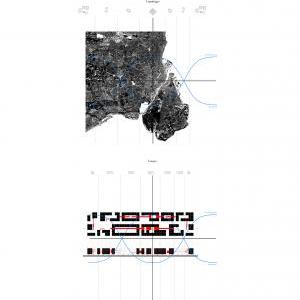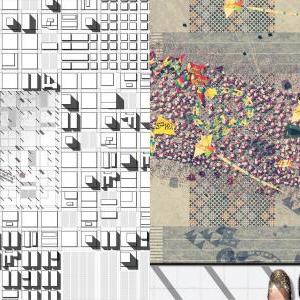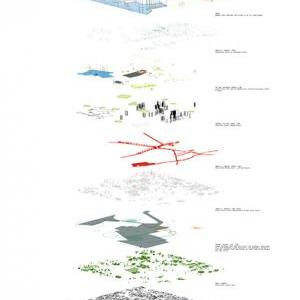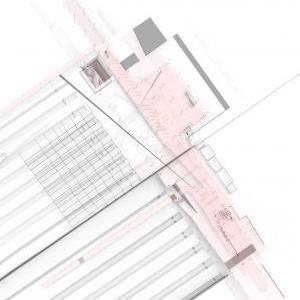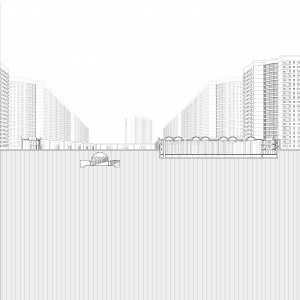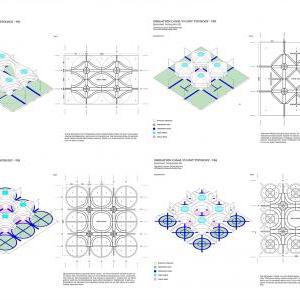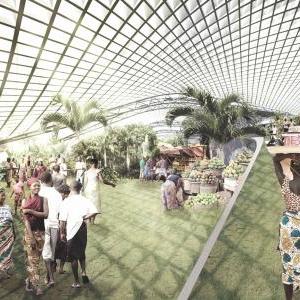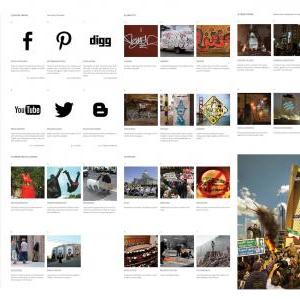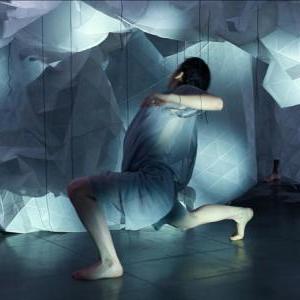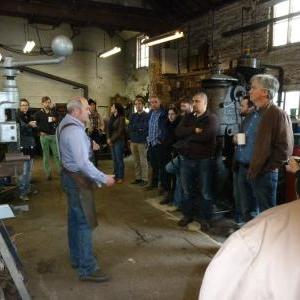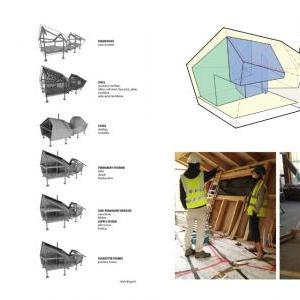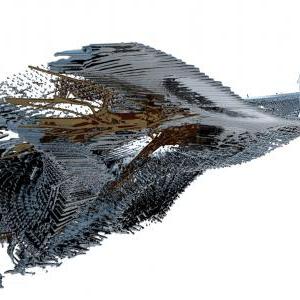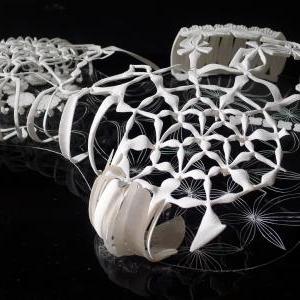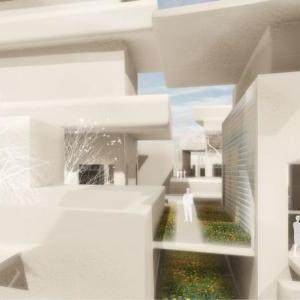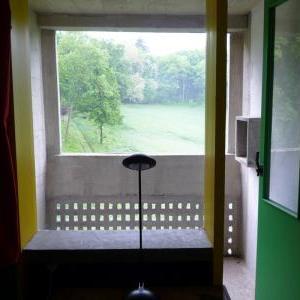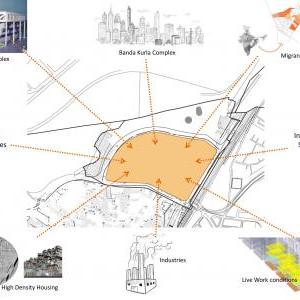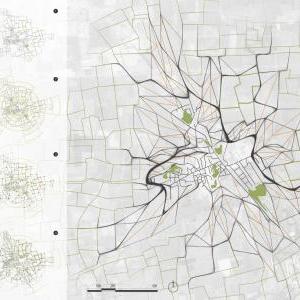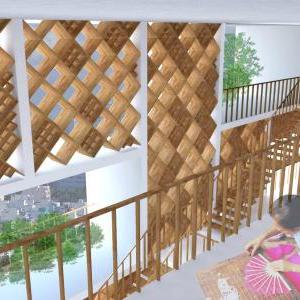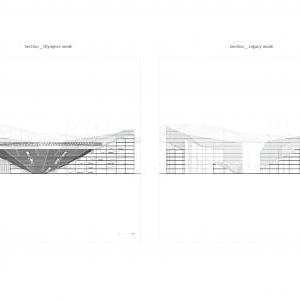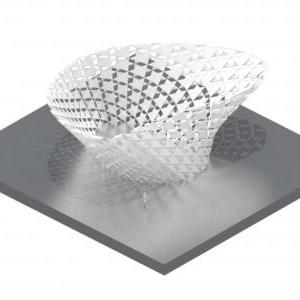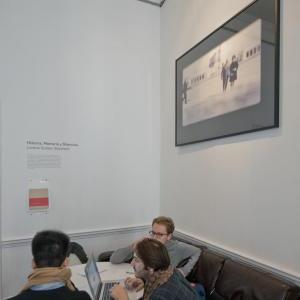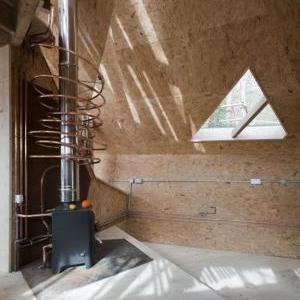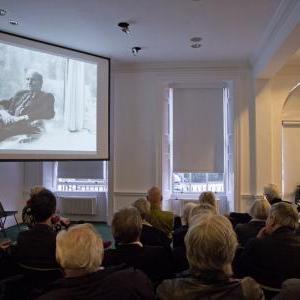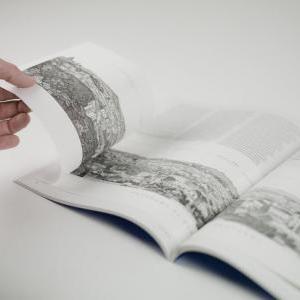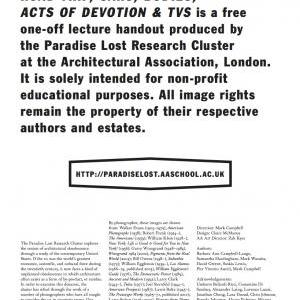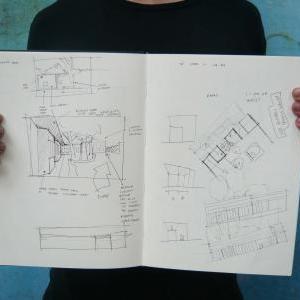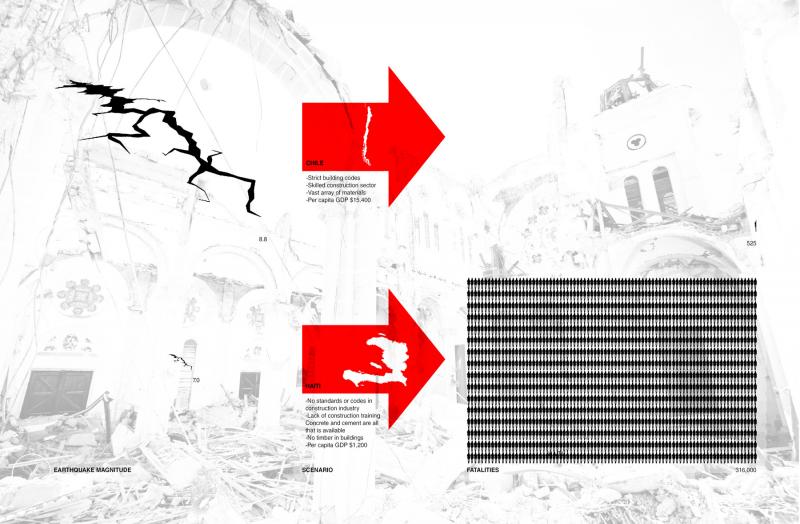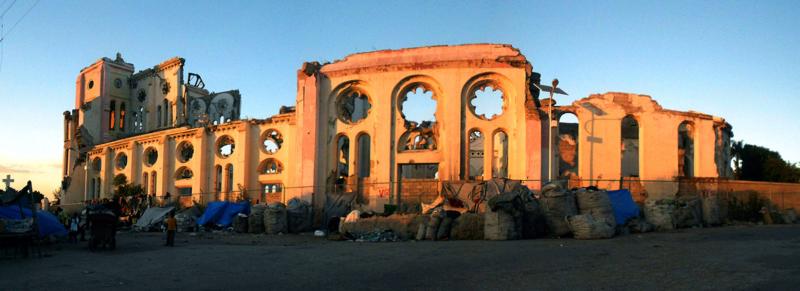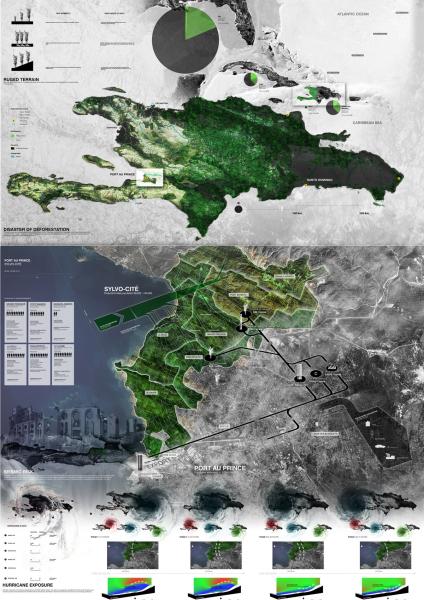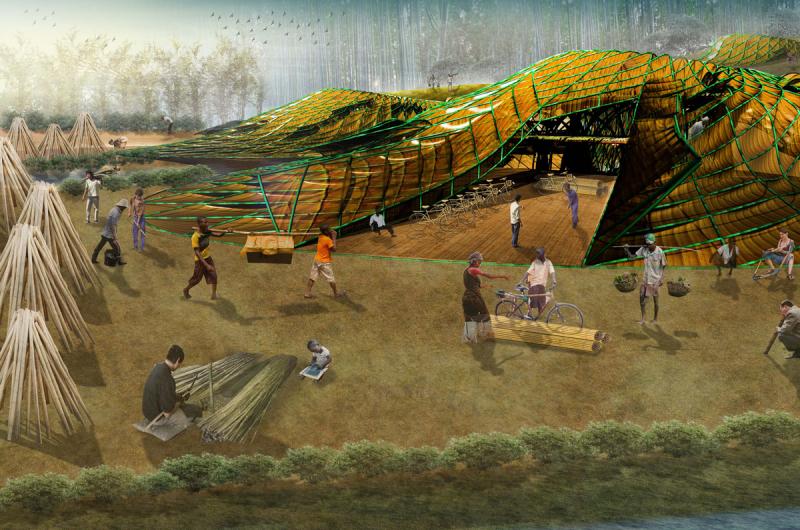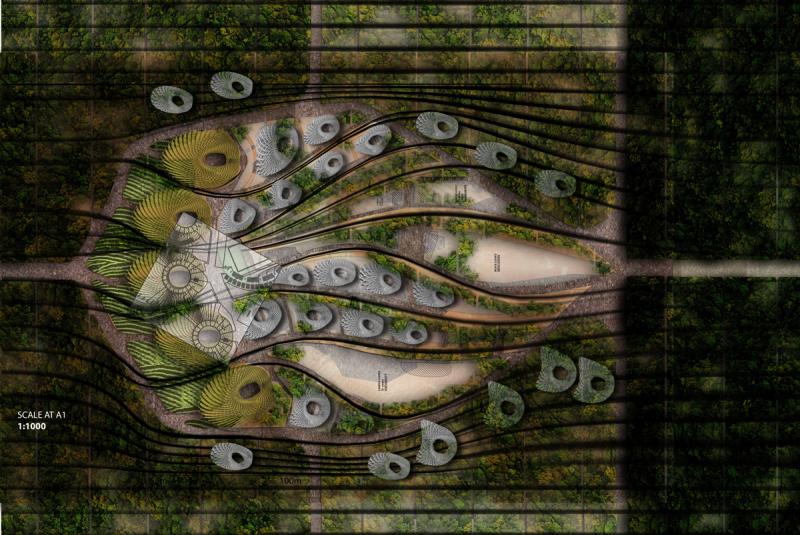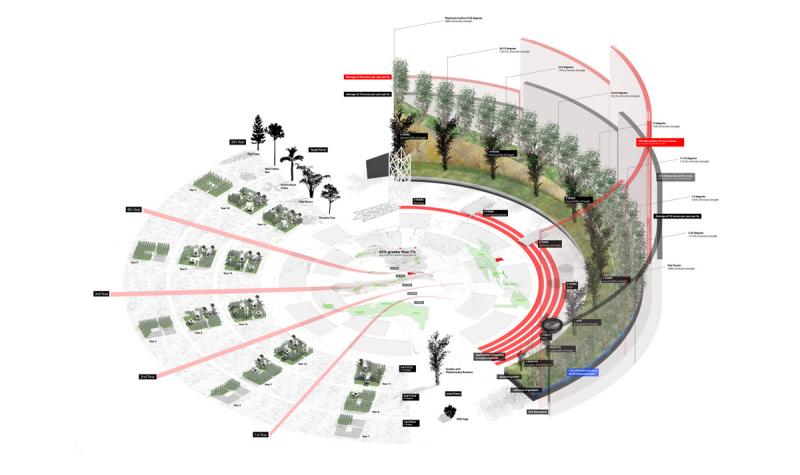Diploma 16 is continuing its exploration of emerging design and fabrication techniques capable of addressing the complexity of adaptation to new environmental contingencies. The unit firmly harbours the idea that experimentation in the design and material manifestation of our physical environment is critical to sustaining our world.
We believe in a ‘no fear of failure’ ethos through a vigorous experimental design culture that exploits the projective capacity of both architecture and planning. We are pursuing grand architectural and urban visions with the intent to engender a fertile ground for invention in relation to regenerative development. The work continues to explore of our changing environmental, social, economic and cultural conditions as a springboard for innovative production models, ecological urban and architectural design, and visionary tectonics.
The Super Order agenda experiments with the city as a design project. The brief proposes the establishment of new socio-economic, environmental and cultural orders as primers for resilient and self-generating urban morphology. This prototypical urban form and structure, intended for tabula rasa conditions, is underpinned by the belief that new forms emerge from the discovery of new materials coupled with the development of design, fabrication and production tools. We deploy new material in the pursuit of cultural and biome-specific public space and urban fabric, where morphology and a time-based metabolism (in)form an urban ecology.
Despite the current economic climate bordering on a global depression, new model cities are being designed and constructed around the world. The unit is searching for a detailed understanding of how these projects impact the environment. How can questions pertaining to technology, nature and human factors be balanced in the formation of an overall architectural ecology? How can architecture and planning give more back to our natural environment than it takes? To answer these questions Diploma 16 produces work that is given a material and tectonic expression focusing on the new form of civic (social) space, carbon-neutral (technology) performance, biome (environment) specificities, and the new architectonic (design) order.
Unit Masters
Andrew Wai-Tat Yau
Jonas Lundberg
Supported by
Andrea Marini
Kengo Skorick
Michael Kloihofer
Structural Consultancy
AKT
Imperial College
Special thanks to
Brett Steele, Marilyn Dyer, Belinda Flaherty and all the other members of the AA community who have supported us throughout the year. Also special thanks to the Technical Studies team and our guest critics for their invaluable contribution.
John Osmond Naylor
At the local time of 16:53 on 12th January 2010 an earthquake of 7.0 hit one of the most densely
populated suburbs of Haiti’s capital, Port au Prince. An estimated three million people were affected
by the quake. 250,000 residences, 30,000 commercial buildings collapsed, a million people homeless
and 316,000 people dead. One month later an earthquake 500 times more powerful, hit central Chile
resulting in the deaths of 525. This was a disaster of Haiti’s lack of light weight building materials, working
practices, and construction, not nature.
As a response to this context the project proposes a new regenerative urban morphology for Haiti.
One which is based around the cultivation, and use of the lightweight materials produced by a biodiverse
forestry economy. Building out of timber is proposed to create a demand for grown materials, expanding the
regenerative urbanism over time, reforesting and disseminating the knowledge to build with timber
beyond the proposed city and nationwide.
The past century saw the eradication of all but 2% of Haiti’s forests. This ended the building of vernacular timber framed buildings, whilst at the same time created a landscape devoid of topsoil limiting agriculture and destabilising the earth. A consequence of replantation is increasing the absorbency and stability of the land. Therefore to maximise solutions I am locating the projected city to the north of Port au Prince on land slowly being washed into the Caribbean,2 an area bounded by areas with the most acute poverty and joblessness. This is an attempt to embody greater opportunities into the project, at the same time these areas will provide initial sources of labour.
In the short term the use of bamboo is proposed. This is based on the speed of growth, ease of working and combined strength and flexibility of bamboo, and Haiti has a unique terrain which can maximise the construction potential of bamboo.
The cultivation and harvesting of bamboo forms the initial city infrastructure. This is done to accept
future change and the planting of new timbers over the years, being that the long term potential of the
ecosystem and industry lies in a diversified economy with a biodiverse ecology.
The typology of the fundamental urban block in the city is the ‘Lakou’3, or ‘courtyard dwelling’. Here
twenty families live in close proximity, sharing utilities, fostering cooperation and creating an all round efficiency which lowers resource consumption and the carbon footprint. The second scale is the ‘Lari’,4 the street. This is the organisation of the plantation and second scale of inhabitation. It is made up of five ‘Lakous’ which provides an adequate resident labour force to work the cultivated area, and also matches the size of existing Port au Prince administrative divisions which are built around the centre of recreation and commerce, and a program
fundamental to Haitian society, the soccer pitch.
As the roots of new forests bind the soil and stabilise a once desolate landscape, the proposed vernacular occupation strategy binds the project into Haitian culture. Port au Prince Sylvo-Cité proposes a regenerative urbanism where the economy and ecology along with these cultural roots co-evolve with the residents whilst propagating reforestation. The afforded materials and knowledge are designed to blend the border with the existing Port au Prince and emanate skills and lightweight materials nationwide.
