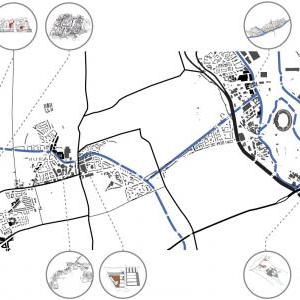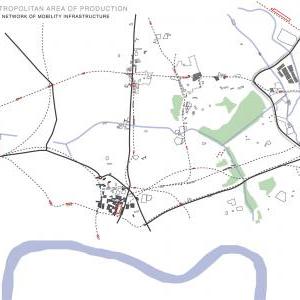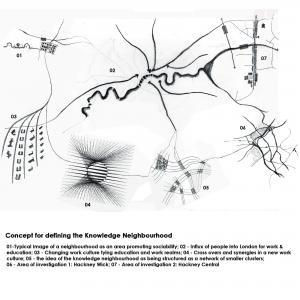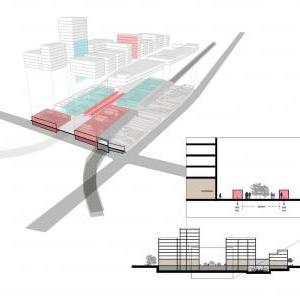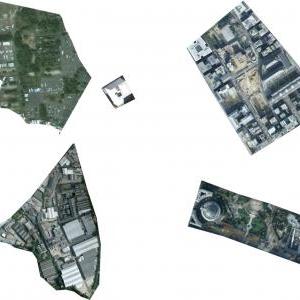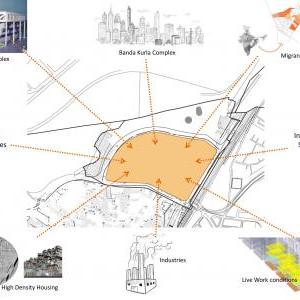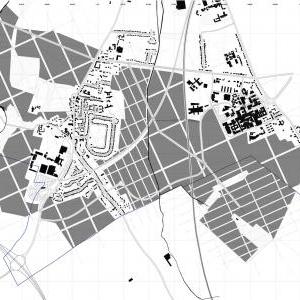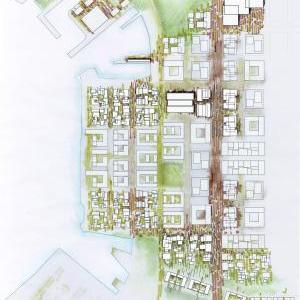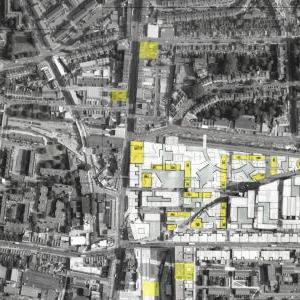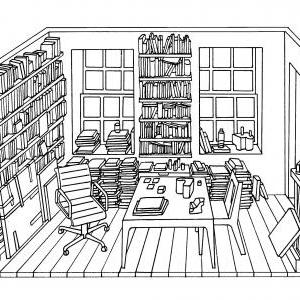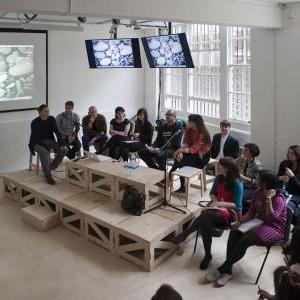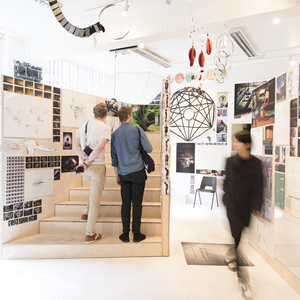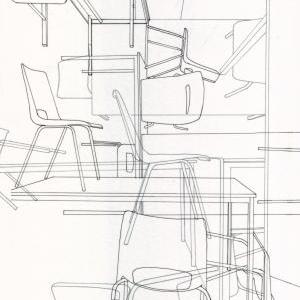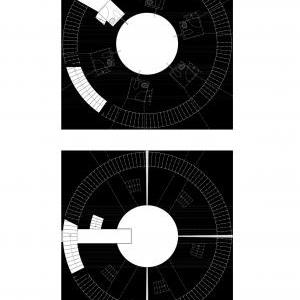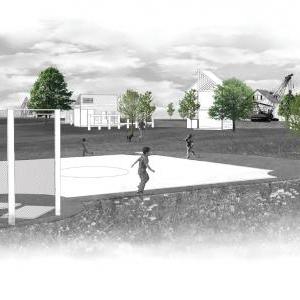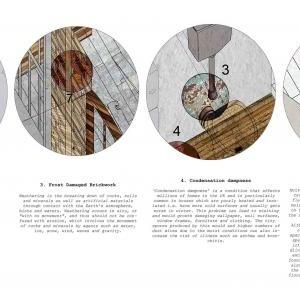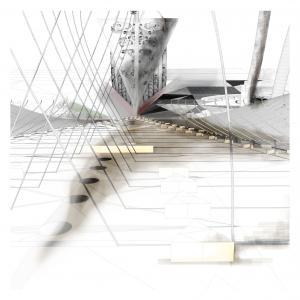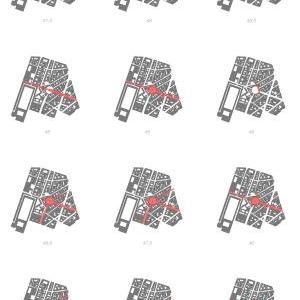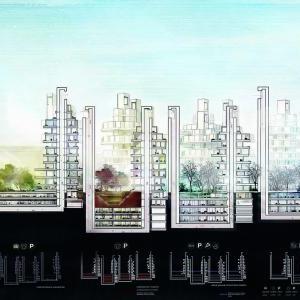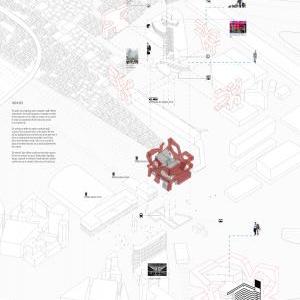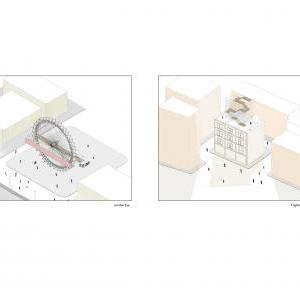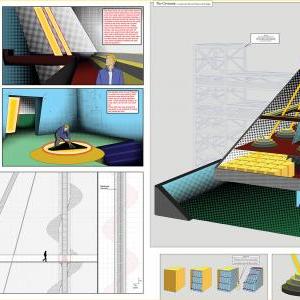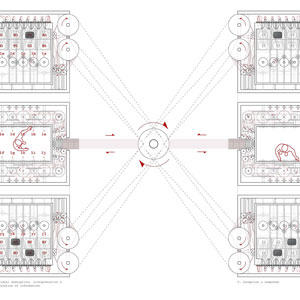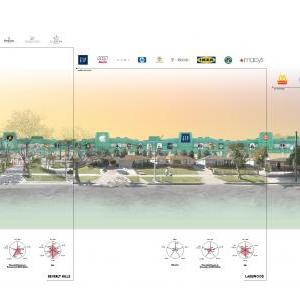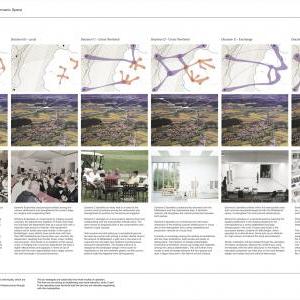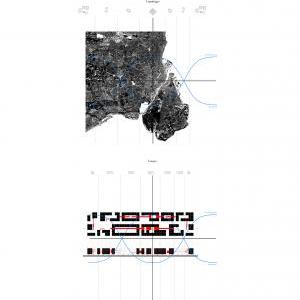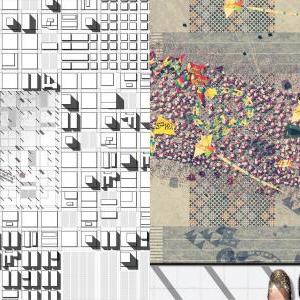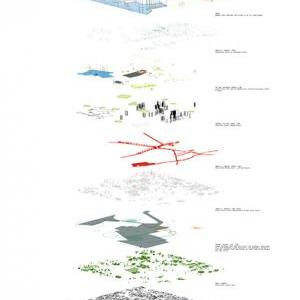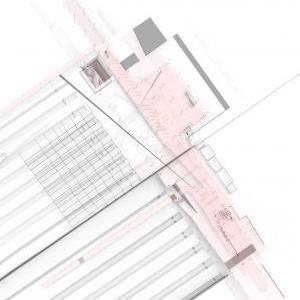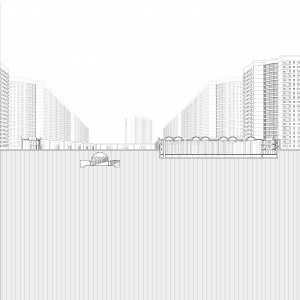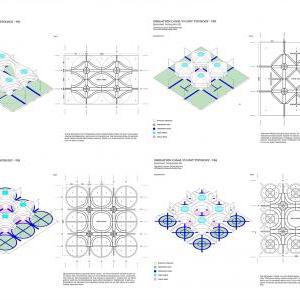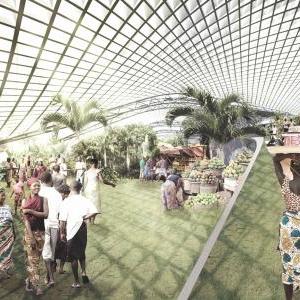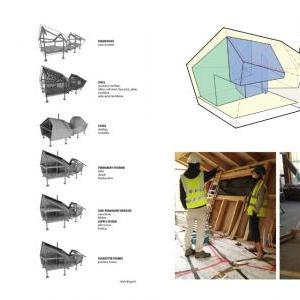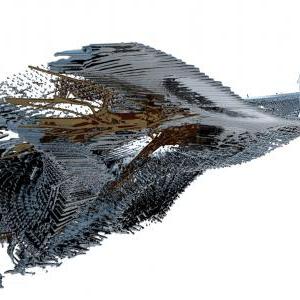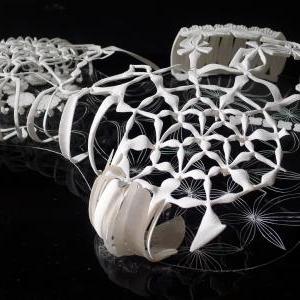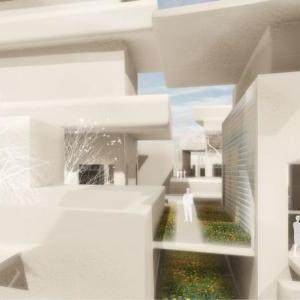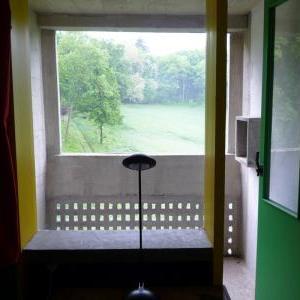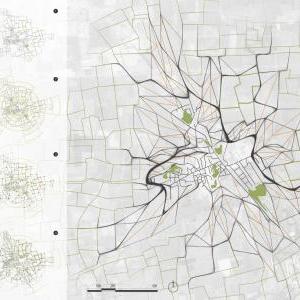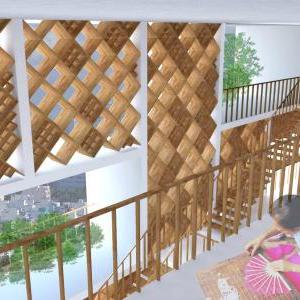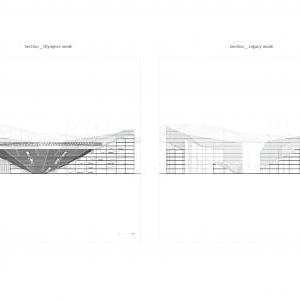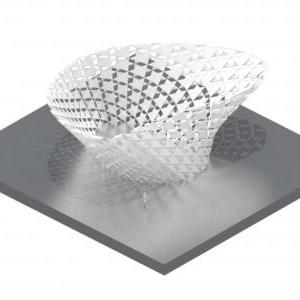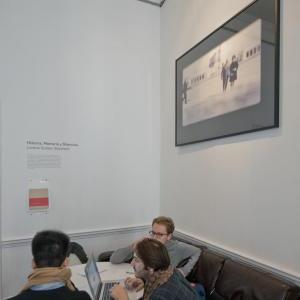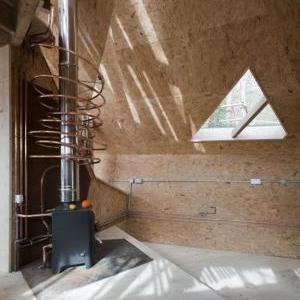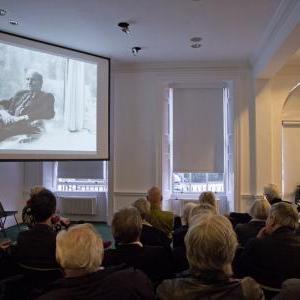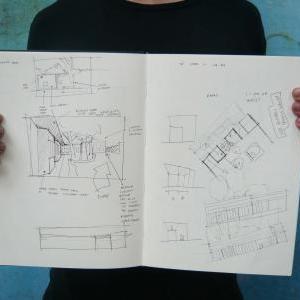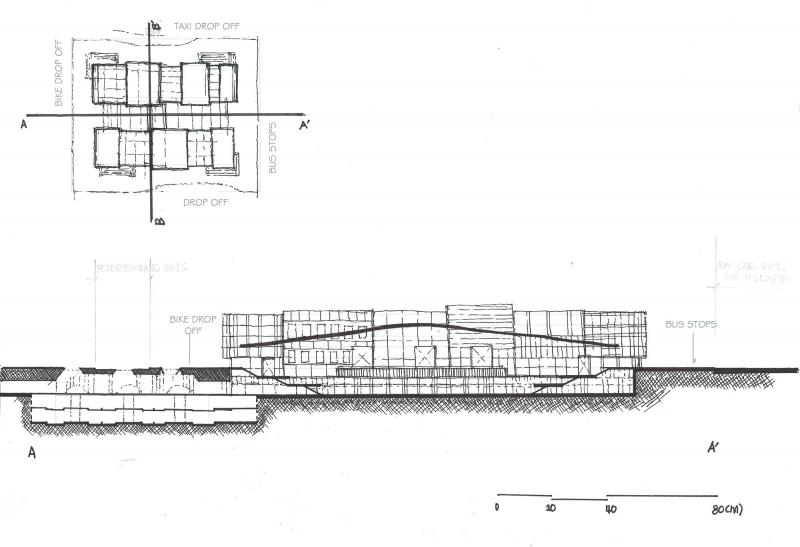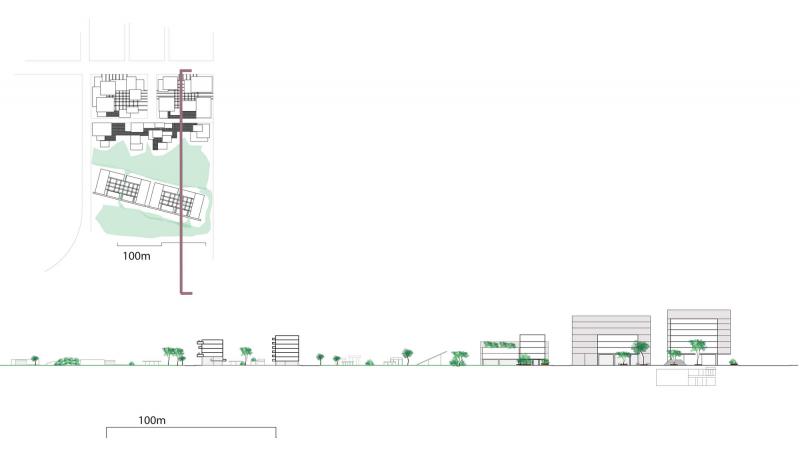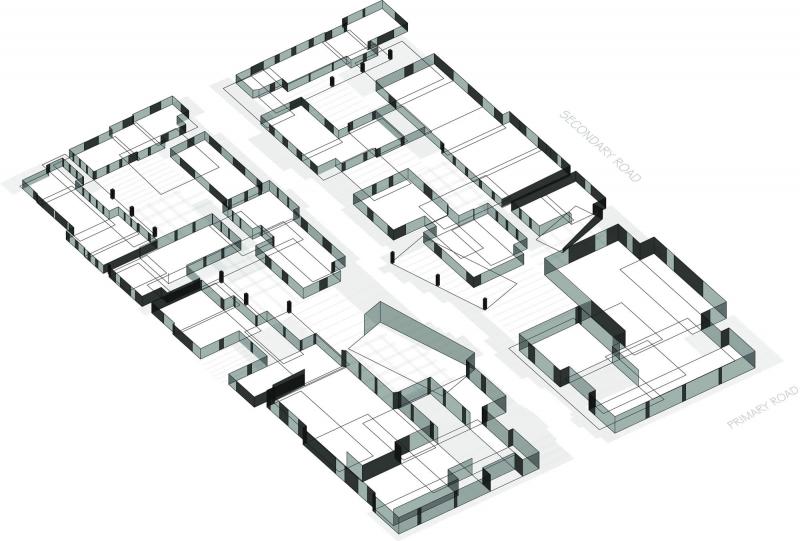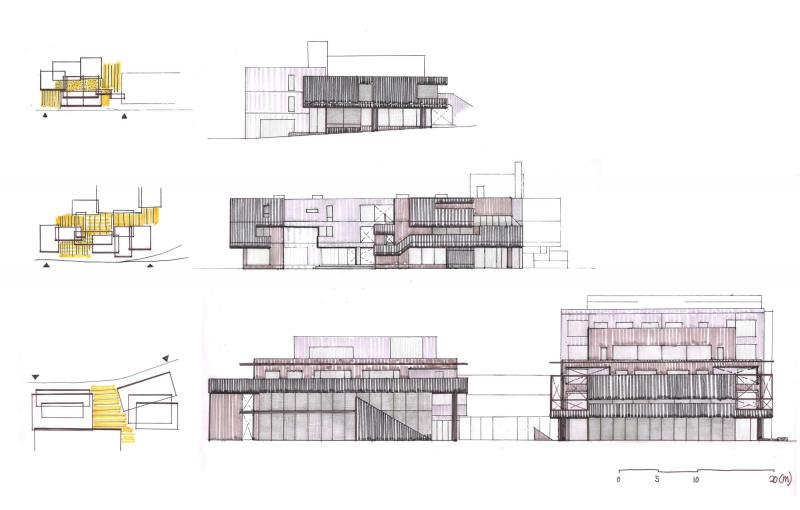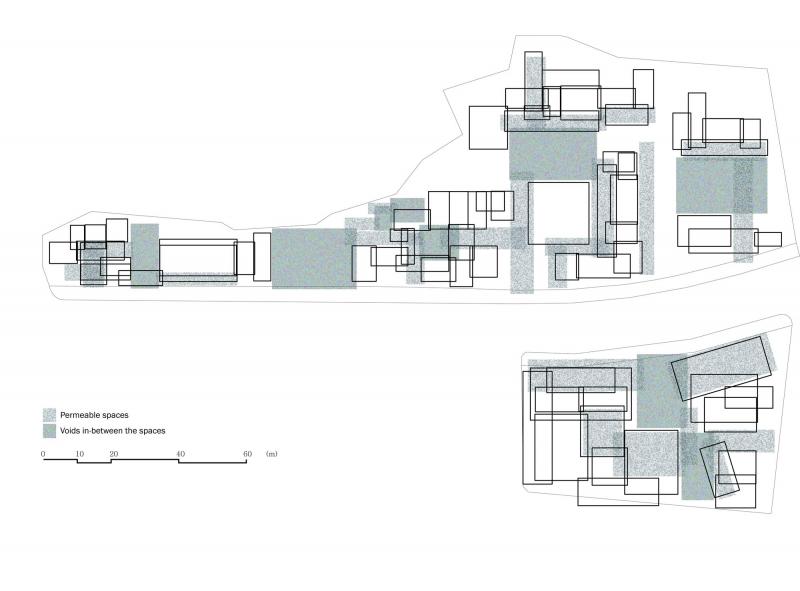The Housing and Urbanism Programme applies architecture to the challenges of contemporary urban strategies. Today’s metropolitan regions show tremendous diversity and complexity, with significant global shifts in the patterns of urban growth and decline. The programme investigates how architectural intelligence advises us to understand and respond to the changing urban condition. Housing is explored both as a major critical aspect of urbanism and as a means to reflect upon changing ideas of living space and domesticity, identity and public space.
Offering a 12-month MA and a 16-month MArch, the programme engages with cross-disciplinary research as well as applicable design work. It combines design workshops, lectures and seminars, and a final MA thesis or MArch project, which consists of detailed individual work. The programme explores the interplay between graphic tools and writing in order to develop ideas and research about the urban condition and to develop skills for intervening as urbanists through spatial design.
There are three current research themes of H&U work: the role of urbanism in enhancing ‘innovation environments’ and ‘knowledge-based’ clusters; the idea of living space and housing, along with issues of mix, density and urban intensification in which architecture is viewed dynamically in relation to a process of urbanisation; and the exploration of an appropriate urbanism that address irregularity and informality allowing engagement with the interaction of spatial strategies and urban social policies.
This year’s design workshops have taken place in the Fitzrovia area of central London; in the Lea Valley in east London; and in Taiwan – collaborating with the National Cheng-Kung University. These design workshops have addressed the processes of urban development related to knowledge-based economies, and the potential for synergies between existing and new urban cultures. The programme’s work was complemented by a study visit to the Netherlands.
As with previous years, the work of the H&U programme forms the foundation for international collaborations and publications.
MArch theses - The Large Plan
The Large Plan in relation to Shenzhen, China.
Expansion in fast-growing cities is a challenge due to the speed and scale of their growth. In the case of Shenzhen its structure has shifted from a singular centre to multiple centres in last three decades, and its urban territory has expanded in relation to other neighbouring cities of Pearl River Delta region. In this growth, establishing a productive node becomes critical for Shenzhen to stimulate the sustainable network between different urban centres and metropolitan areas. As most of the urban development covers a large area of land that has little existing built fabric, the city requires effective design strategies to develop the large new urban area. This thesis workinvestigates potentials of a train station district in relation to the productive node and the initiation of a large-scale development.
Qianhai Port on the west coast of Shenzhen has been chosen as the site of research due to its strategic location. Qianhai Port has been envisioned as a site of cooperation with Hong Kong for an important financial and innovation hub in the Pearl River Delta. James Corner Field Operations has proposed a preliminary master plan, selected in competition. This has some key concepts but appears generic in its spatial structure. The research confronts critical questions of how to initiate the large plan, and set out parameters for its spatial structure, by exploring strategic design reasoning within the train station district. In this way certain elements of the preliminary proposal have been altered and developed further through the research.
