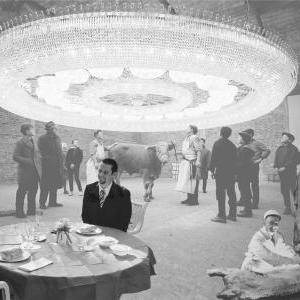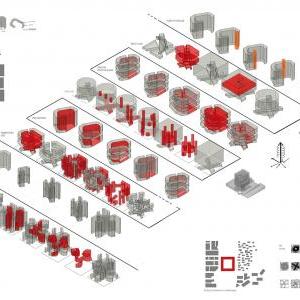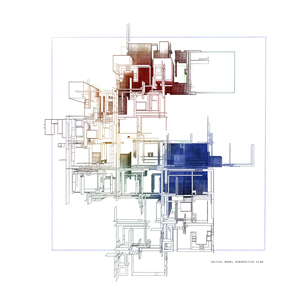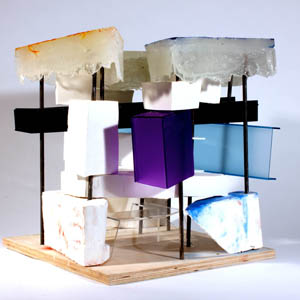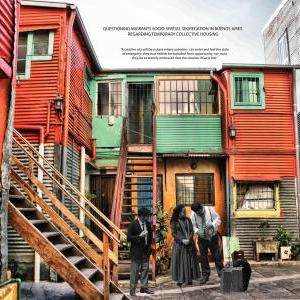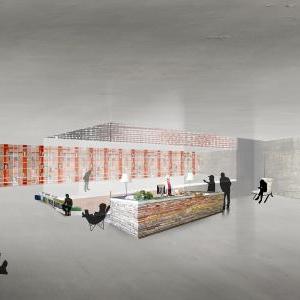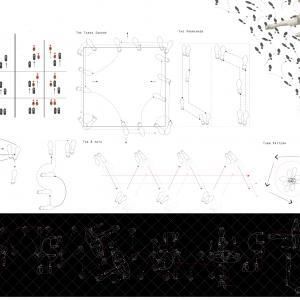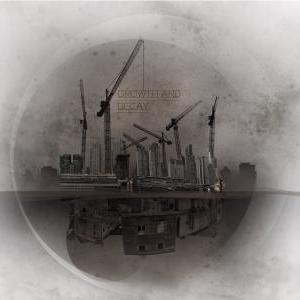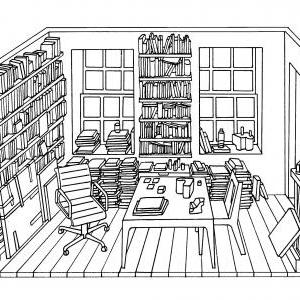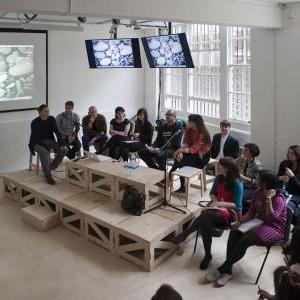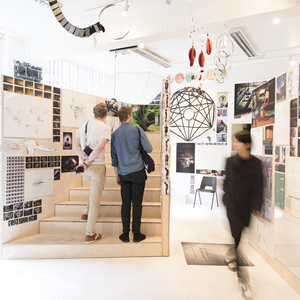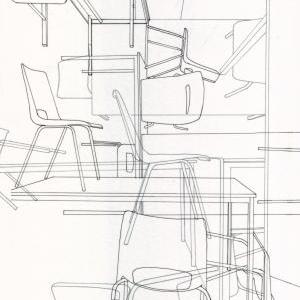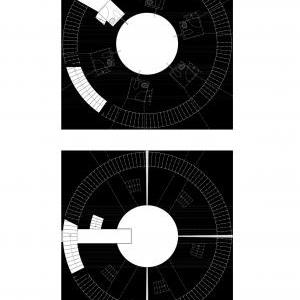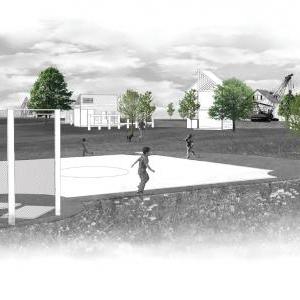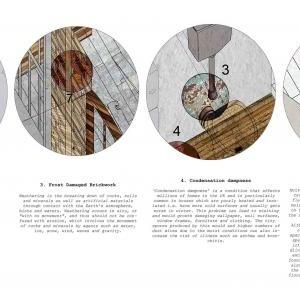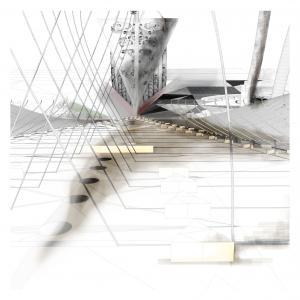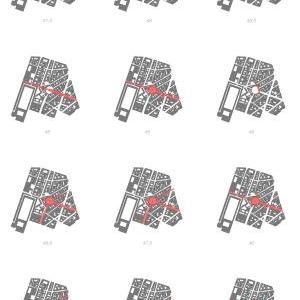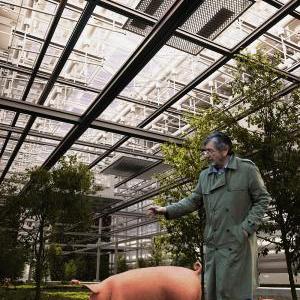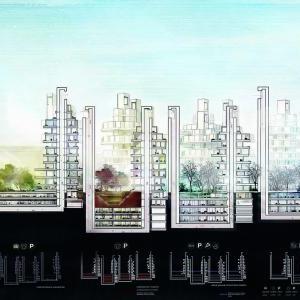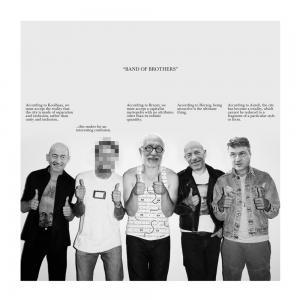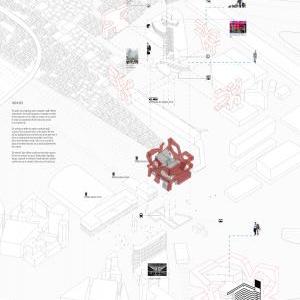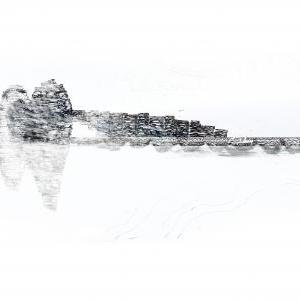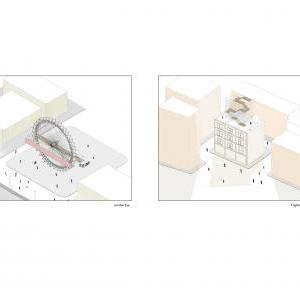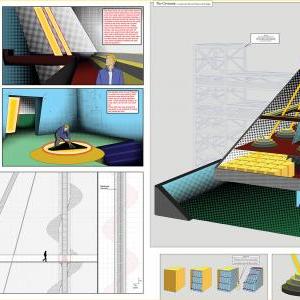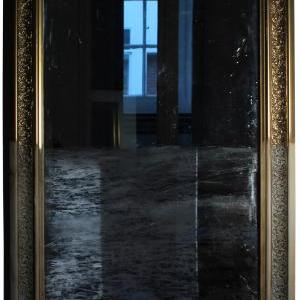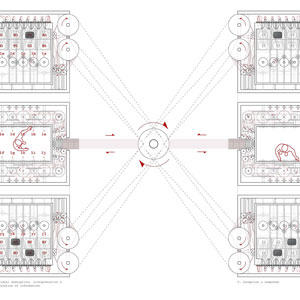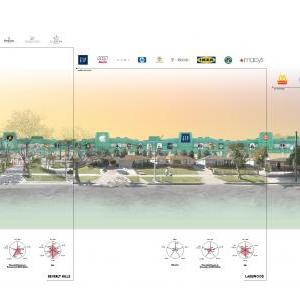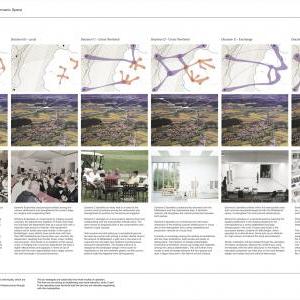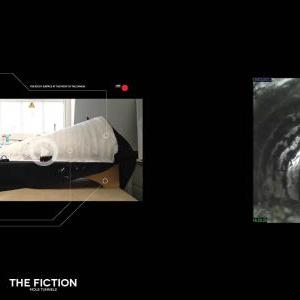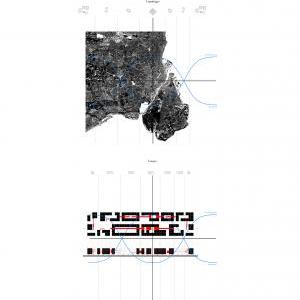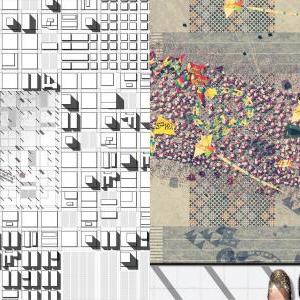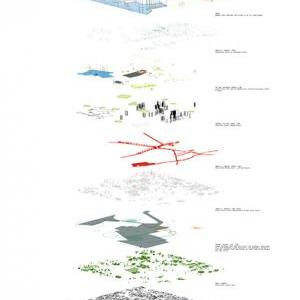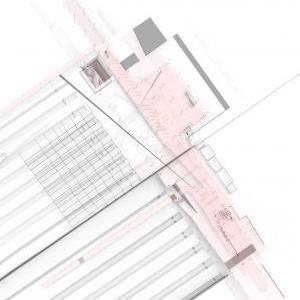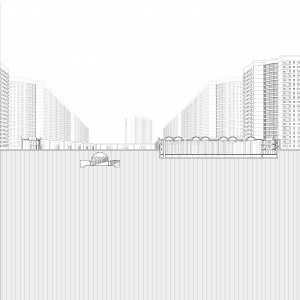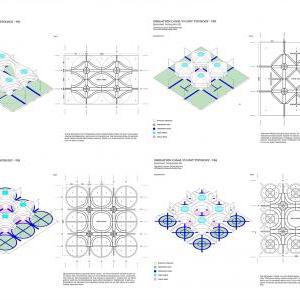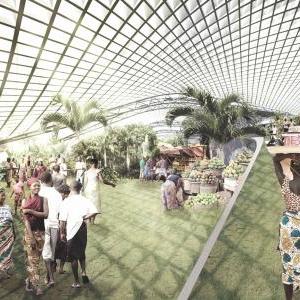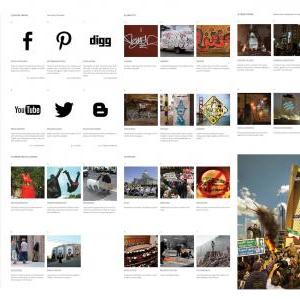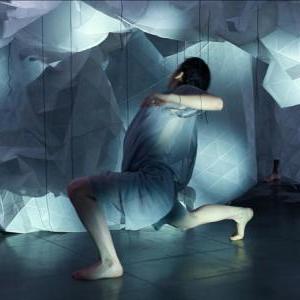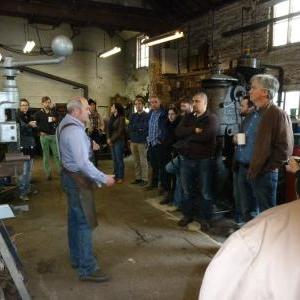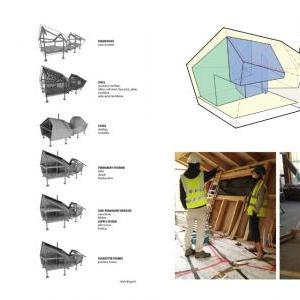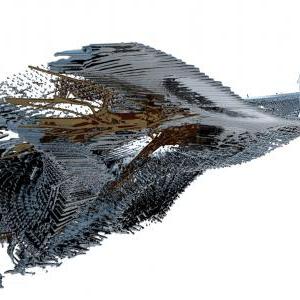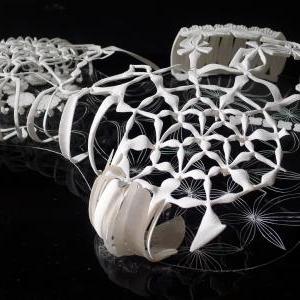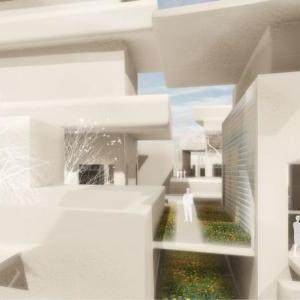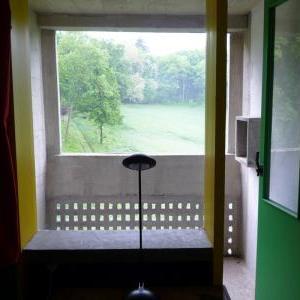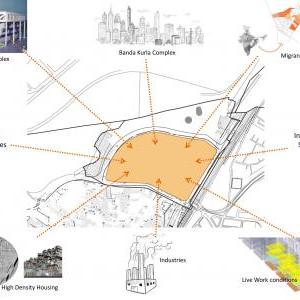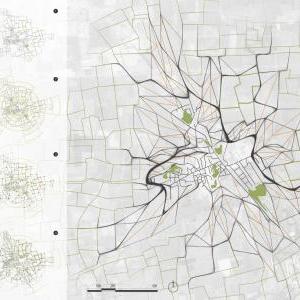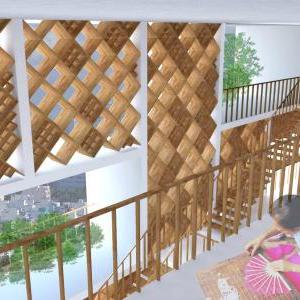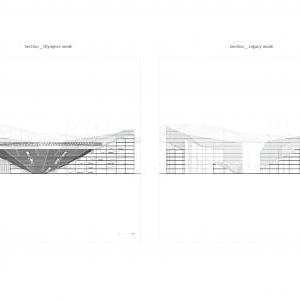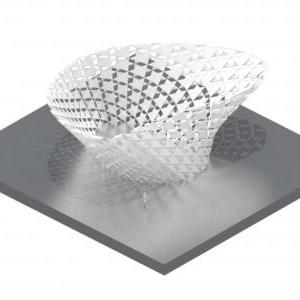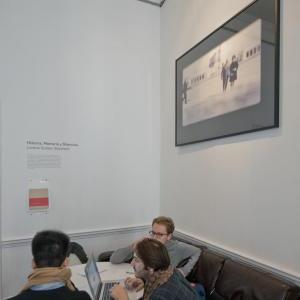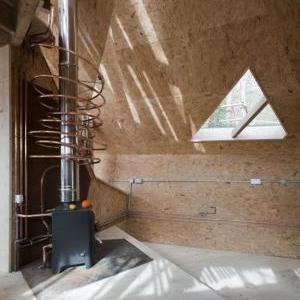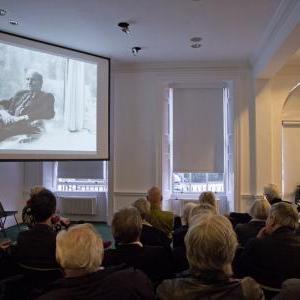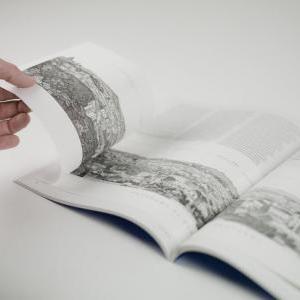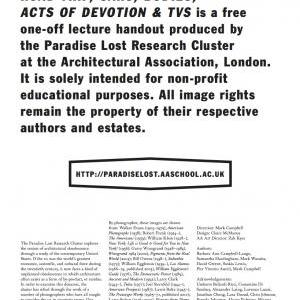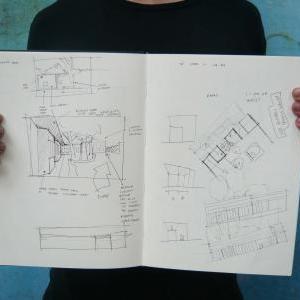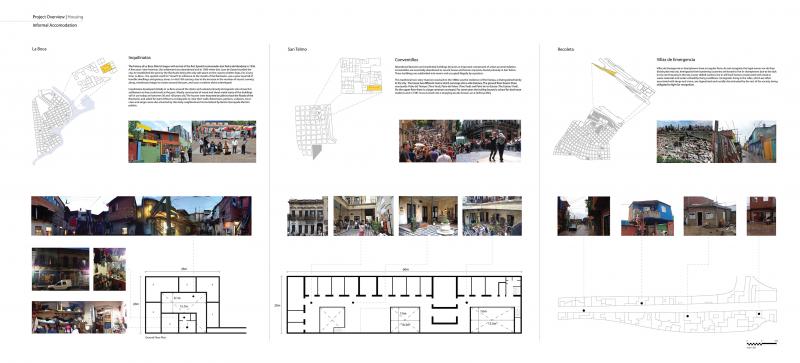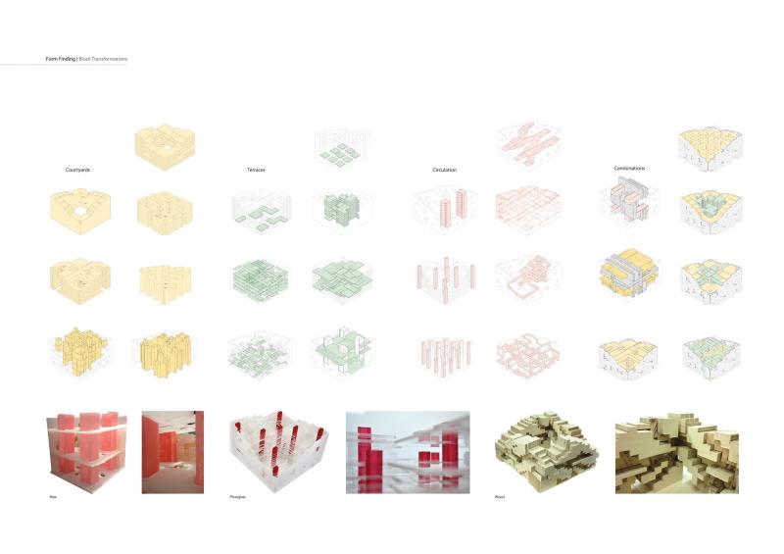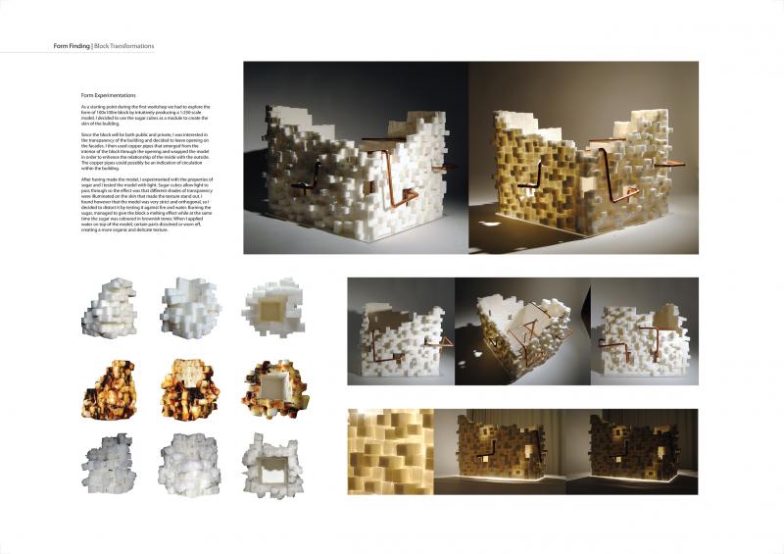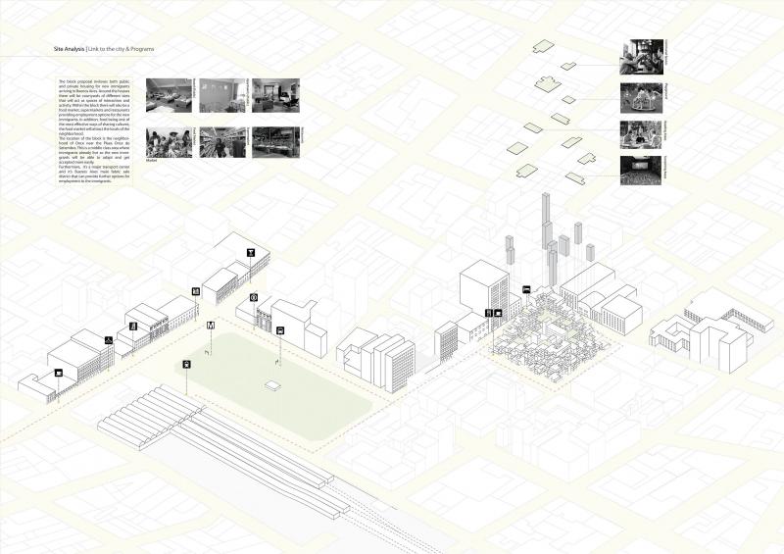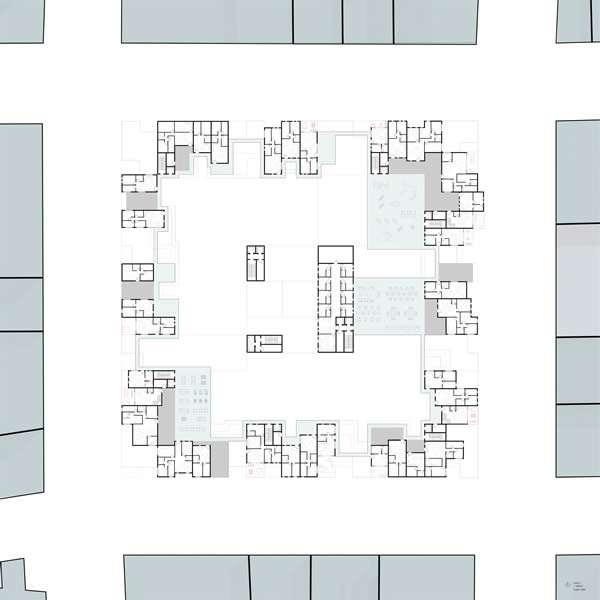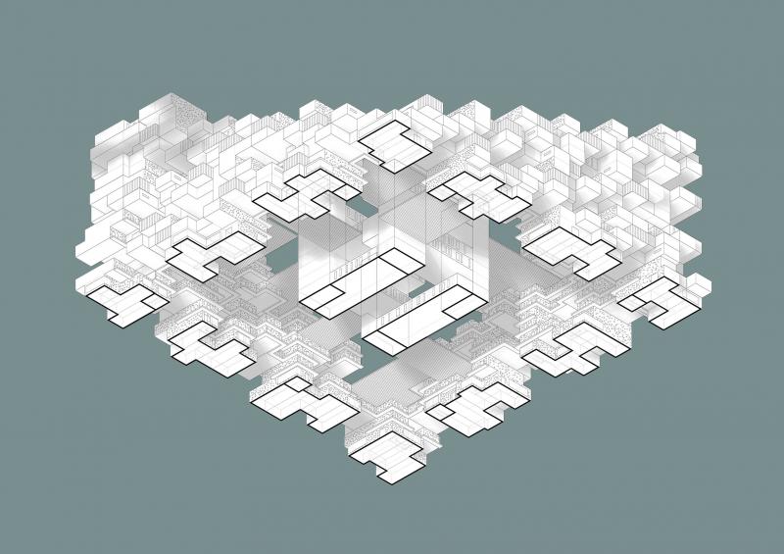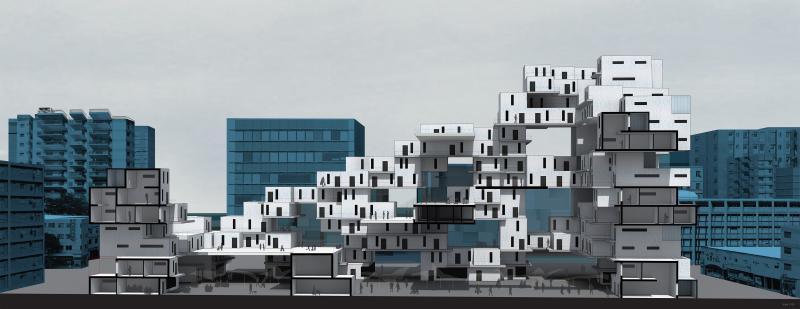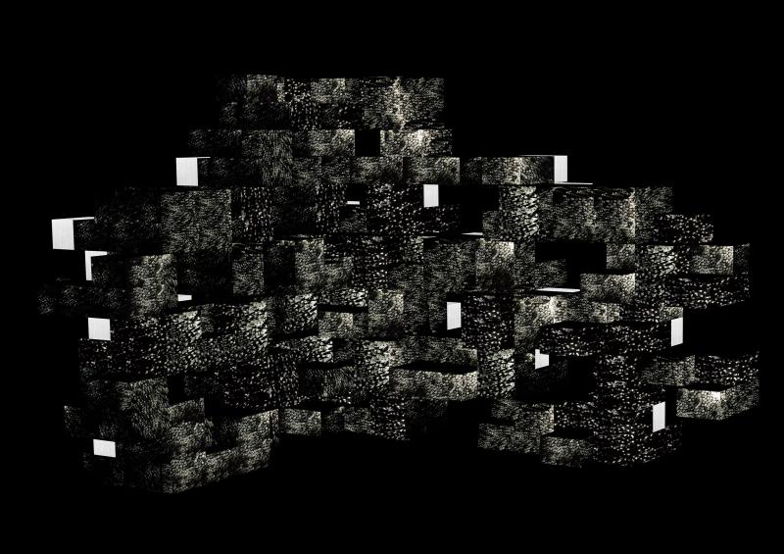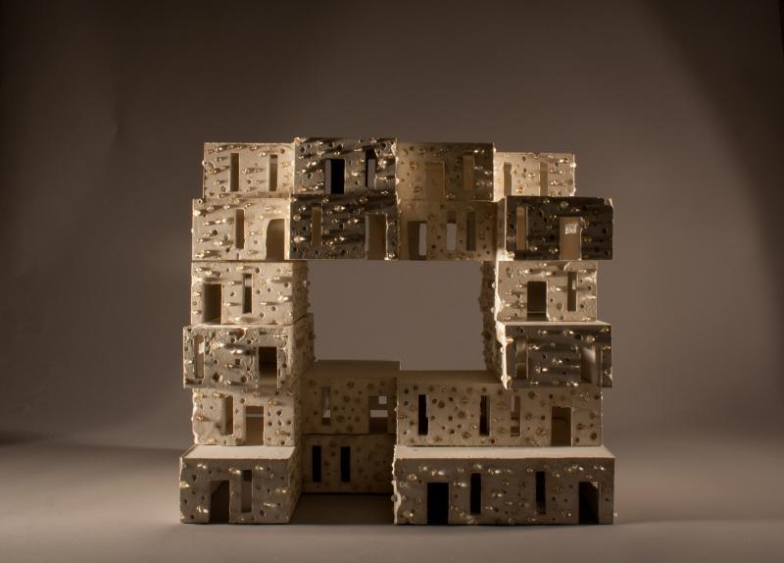In recent years, rapid socio-economic changes have given birth to unprecedented architectural assemblages in Buenos Aires. These changes are affecting the way in which the city is politically managed. Transformations and adaptations freely occur towards the inside and within the urban blocks. At the same time, the urban phenomenon as a whole is weakly united and managed by the generic and diffuses the urban grid. The unit’s work focused on exploring this reality, primarily through the design of a mixed-use city block in Buenos Aires. First, this block was inscribed in the 100x100m city grid. Next, different design explorations assessed the tension between the block and grid using radical programmatic mixtures, reversibility between inside and outside and interchanges between public and private domains. Doing this allowed the possibility of addressing the recurrent confrontation between the stability desired by governmental powers and the need for a change in economic processes.
The structure of the academic year has been divided into three interrelated parts. Initially, students researched the socio-cultural and economic realities of Buenos Aires, processing different data through mapping, urban analysis and filling some material aspects of the city with content related to the programmatic brief of their blocks. From this a vast range of interests developed, including recent migration waves, food consumption, borders with slum areas, religious conflicts, political expressions and other aspects of daily life. In a second stage, students worked with different diagrams of spatial configuration to articulate a structure for this varied programmatic content that challenges relevant aspects of the block – such as inside/outside, public/private and programme/circulation relations. Common references were the analyses of Clorindo Testa’s National Library and the Bank of London
in Buenos Aires, as well as recent block designs that were relevant to their interests. These examples furthered an exploration of different spatial relations for the students’ blocks. The most current stages of the design have been devoted to the transformation, adaptation and responsiveness of the block in relation to circulation, user activities or economic change.
Staff
Francisco González de Canales
Nuria Alvarez Lombardero
In memory of Clorindo Testa
Workshop Tutors
Ricardo Sosa Mejia
Gerry Cruz
Special thanks to
Ciro Najle, Roberto Lombardi, Victoria Goldstein and Ignacio Ruiz Orrico in the Escuela de Arquitectura y Estudios Urbanos de la Universidad Torcuato di Tella
Thanks to our critics
Monia De Marchi
Pedro Font-Alba
Bruce Irwin
Peter Karl Becher
Barbara-Ann Campbell-Lange
Max Kahlen
Takako Hasegawa
Elif Erdine
Ciriaco Castro
Yota Adilenidou
Israel Nagore Setien
Pierandrea Angius
Miraj Ahmed
Martin Jameson
Arturo Revilla
Umberto Bellardi
Aldo Urbinati
Denis Lacej
Kostas Grigoriadis
Didier Faustino
Ryan Dillon
Douglas Spencer
Sebastian Andia
Nacho Martin
Manja van de Worp
Jorgen Tandberg
Jerry Tate
Martin Aldaco
Enriqueta Llabres
Rodrigo Chavez Tuñon
Shumi Bose
Pavlos Pieridis
Cultural Mosaic
The proposal involves the design of a 100x100m residential block within the grid of Buenos Aires that integrates permanent and temporary migrants. Courtyards, terraces and a food market on the ground floor act as spaces of activity and social interaction within the block.
