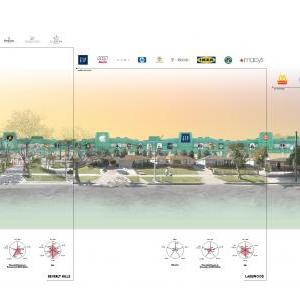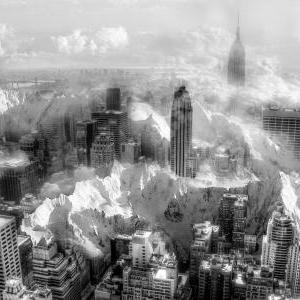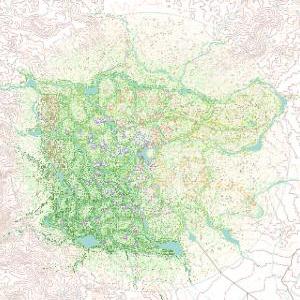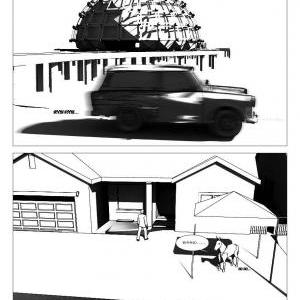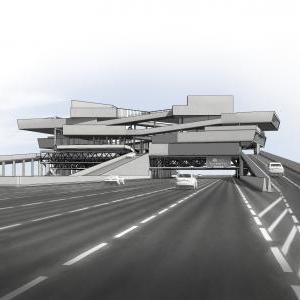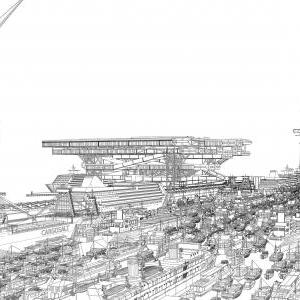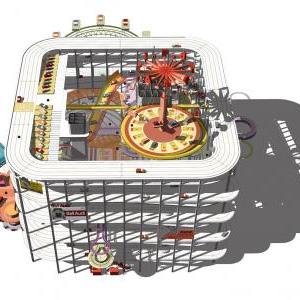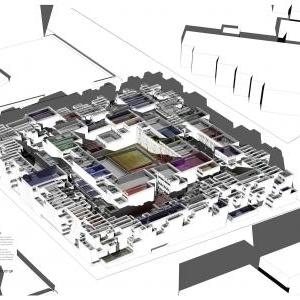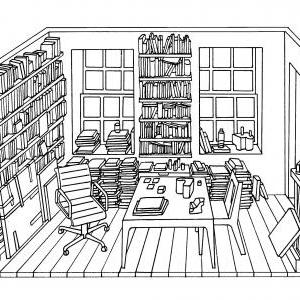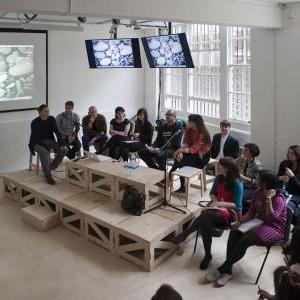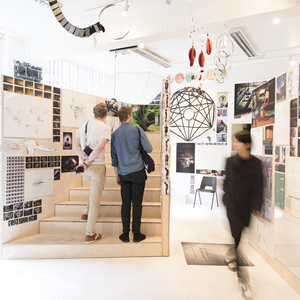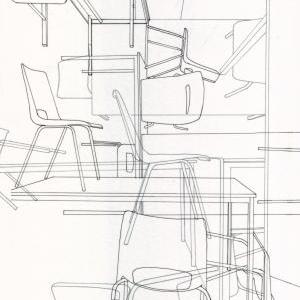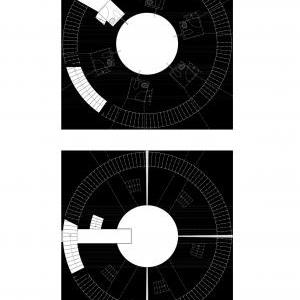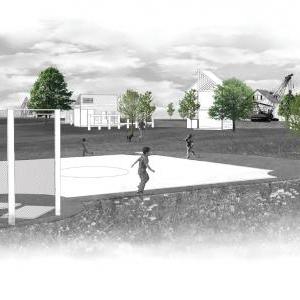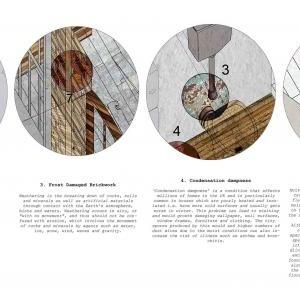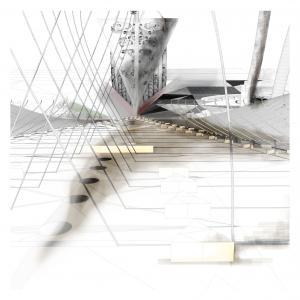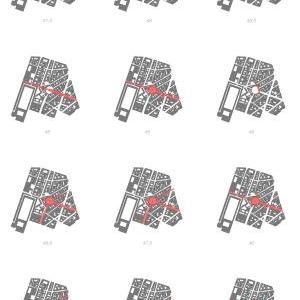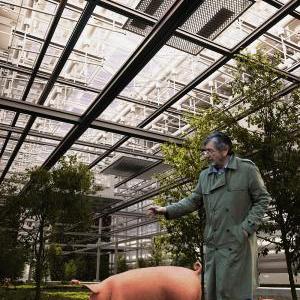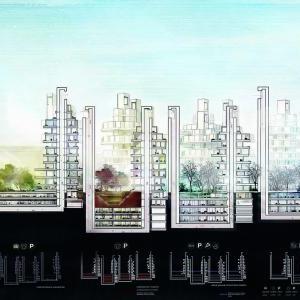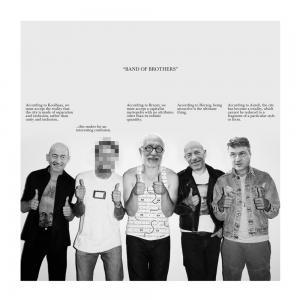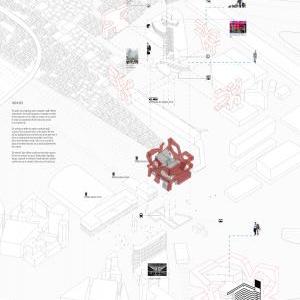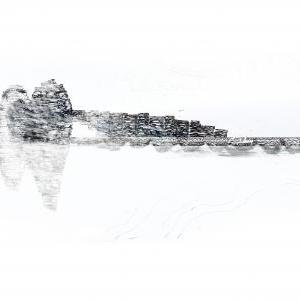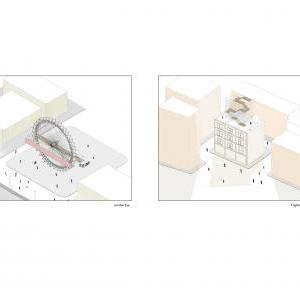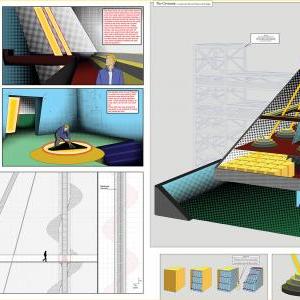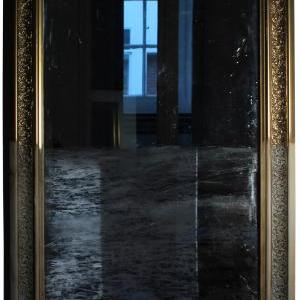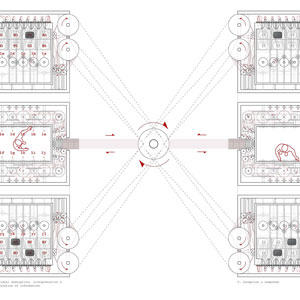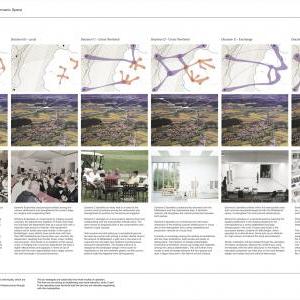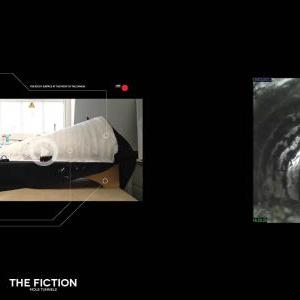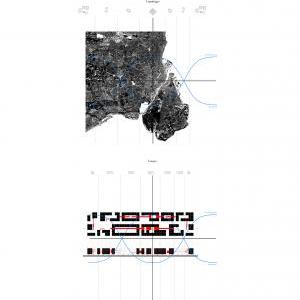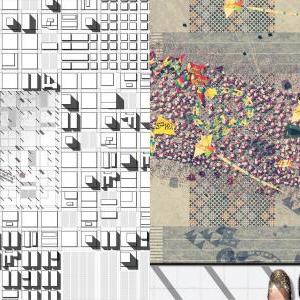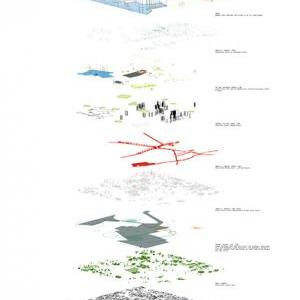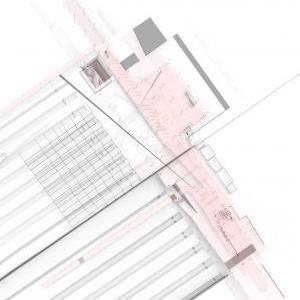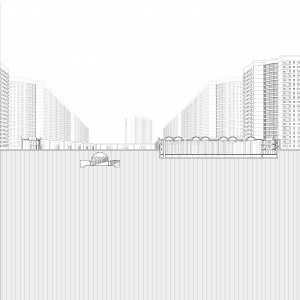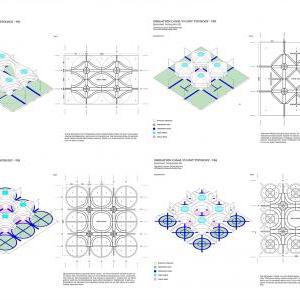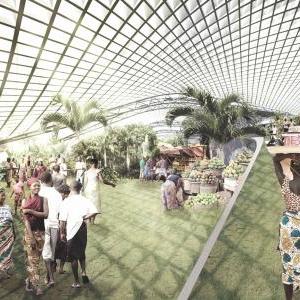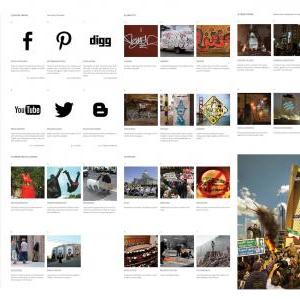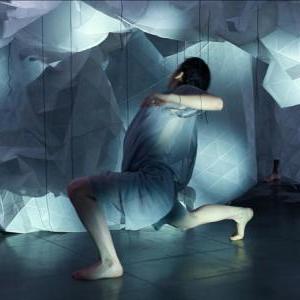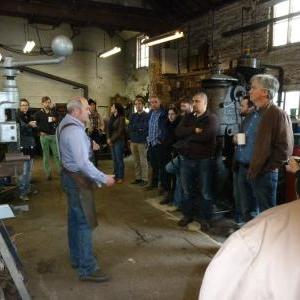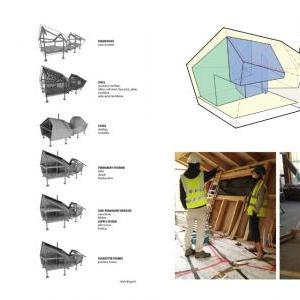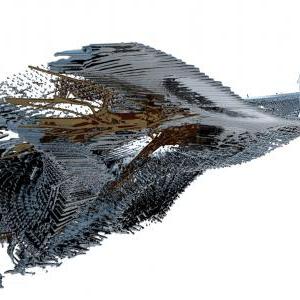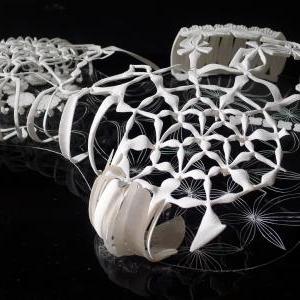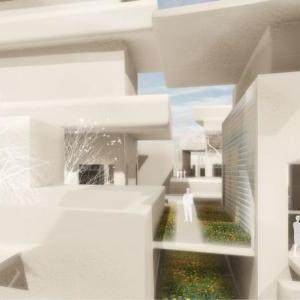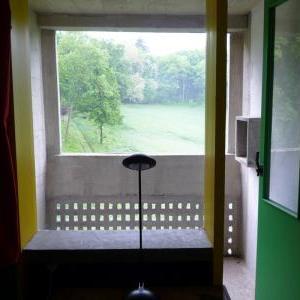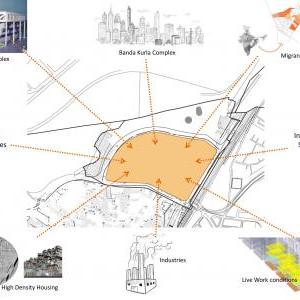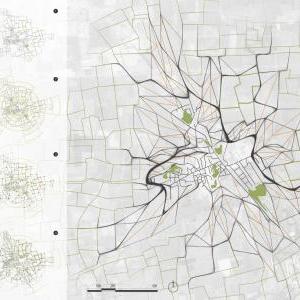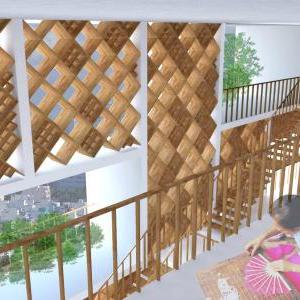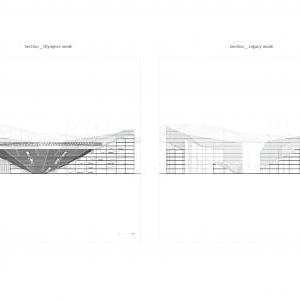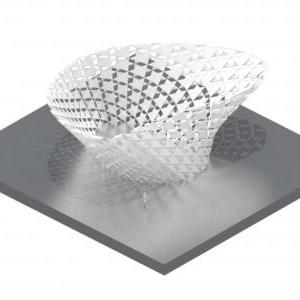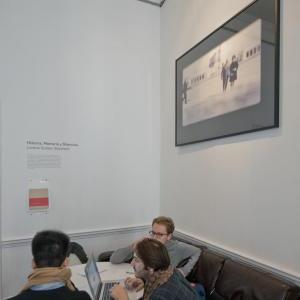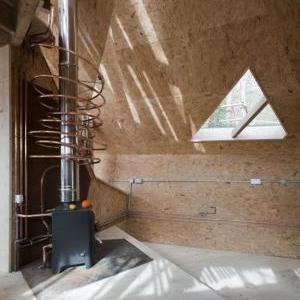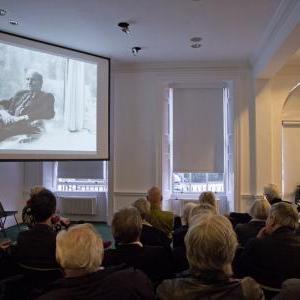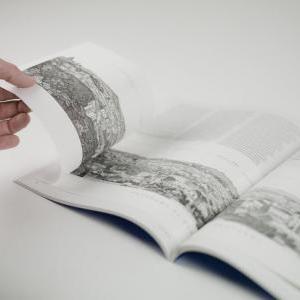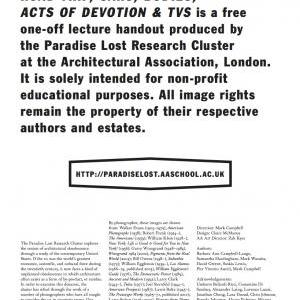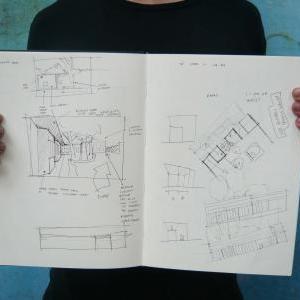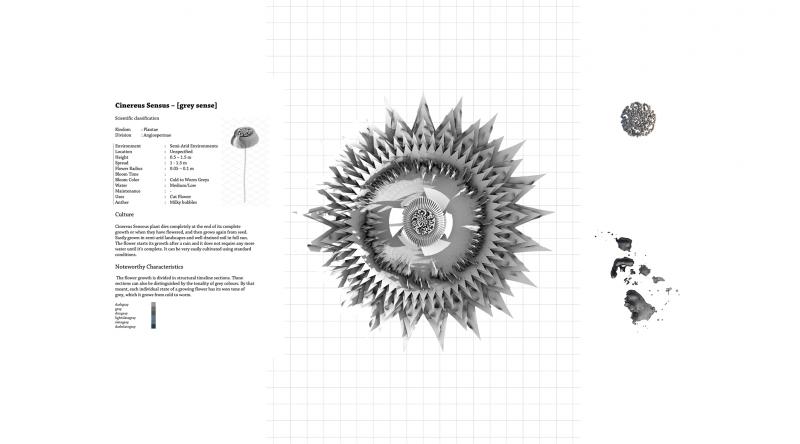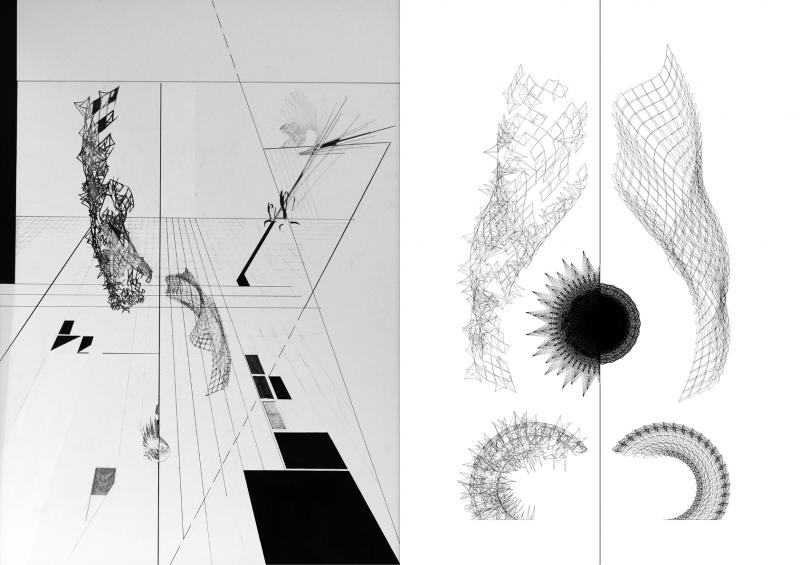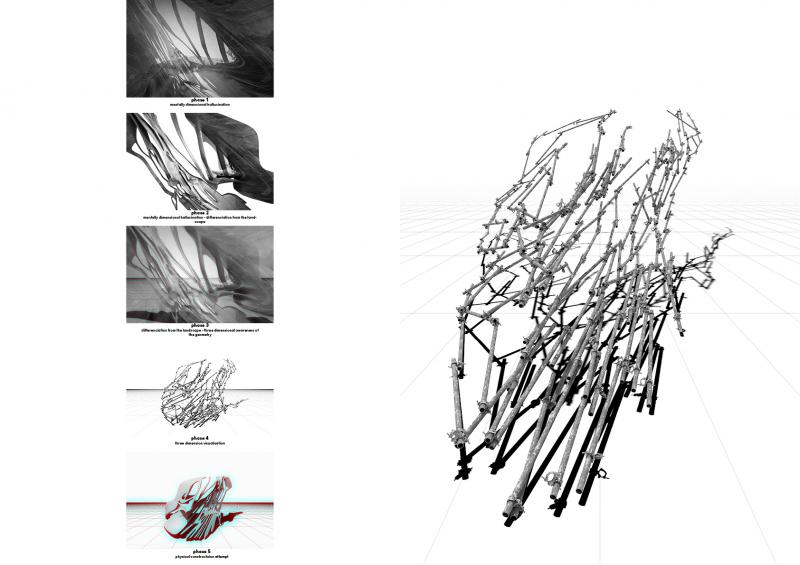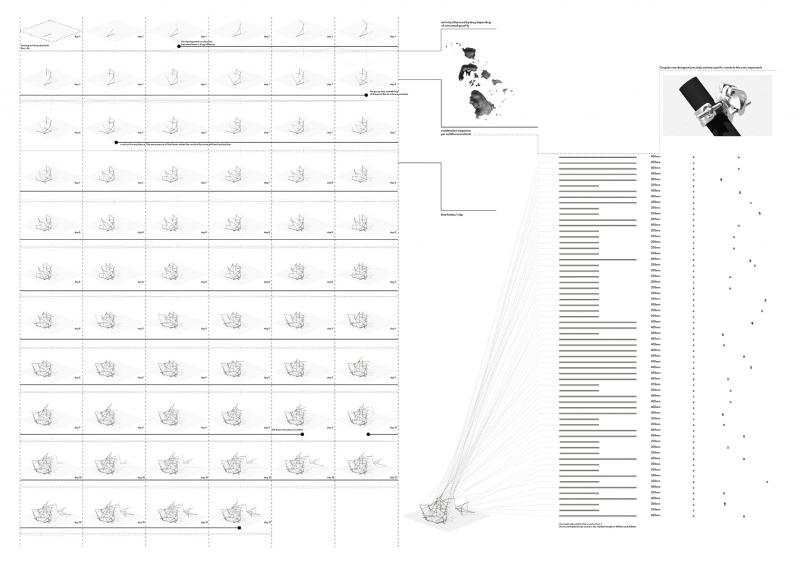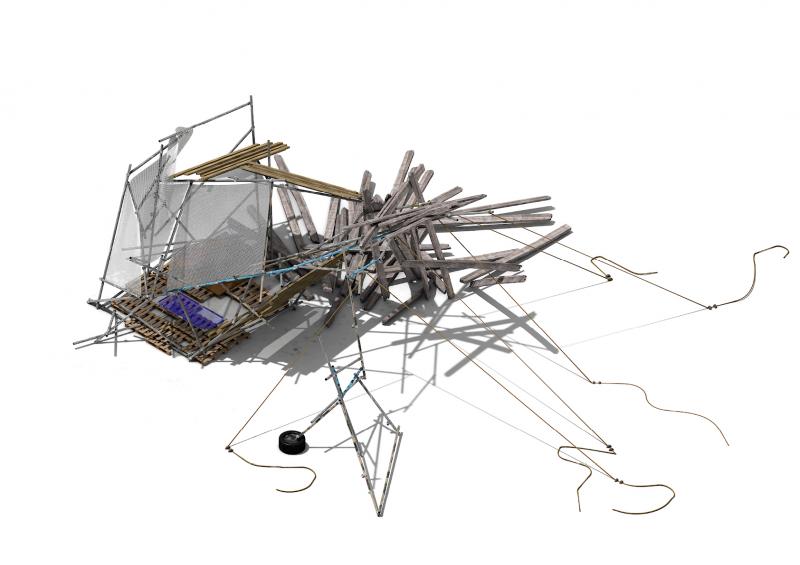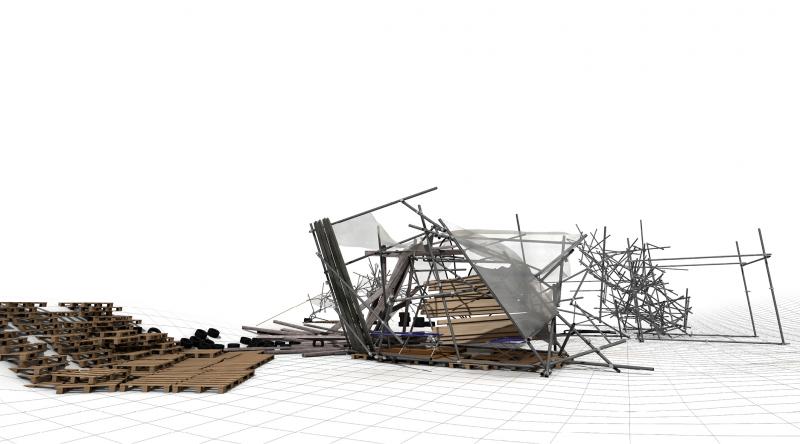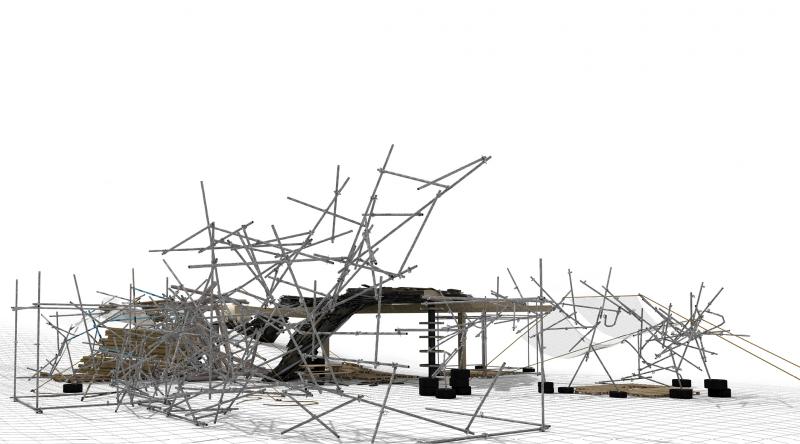In our increasingly globalised times where communications, trading and technology are characterised by an ever-expanding global outreach, there is a parallel tendency of the physical settings of large corporations and organisations to become increasingly self-contained and insular in the physical spaces they occupy. This paradox of partial autonomy has been the preoccupation of Diploma 2 throughout the year, initially setting out to analyse partly or fully self-governed territories. These studies informed and led to the design of deterritorialised autonomous blocks or enclaves constituting political societies that were to a certain extent independent from their context and maintained their own regulations, laws and customs. We travelled to Los Angeles and the Mojave Desert, along daily immigration routes, nature reserves, desert motels and congested metropolitan freeways. At these locations, we looked for places that would host and enable the independence of our proposals. This independence eventually came from locality, articulated spatial organisation, or the choice of programme. In terms of locality, Suram’s project addressed the tensions arising between two neighbouring ethnic communities on either side of a freeway by placing a controlled trading zone at their boundary.
In Dimitri’s project the international waters beyond the US coast provided an aqueous landscape where immigration laws could be bypassed, allowing for the creation of an autonomous IT campus. In terms of programme, Yijun proposed small-scale movie studios dispersed at various freeway intersections where through a public-private partnership scheme LA would directly construct its own fictions. In Teeba’s case a typical Californian motel would conceal hidden spaces accessed by clandestine groups operating in the larger metropolitan area, while Yiran attempted to alleviate the transition from incarceration to civil integration through a strategically placed long-stay visitor scheme at the edge of San Quentin prison. Olivia’s proposal investigated the diplomatic law that provides immunity within the premises of a consulate building – ultimately concealing the existence of a refugee camp. Natalia rethought the endless grid of the parking lot as a drive-through amusement car park, with the use of fiction and the hybridisation of programme exposing a new type of autonomy.
Unit Staff
Didier Faustino
Kostas Grigoriadi
Thanks to
Nuria Alvarez Lombardero
Charles Arsène- Henry
Benjamin Ball
Valentin Bontjes Van Beek
Roberto Bottazzi
Matteo Cainer
Barbara-Ann Campbell-Lange
Javier Castañón
Odile Decq
Ryan Dillon
Maria Fedorchenko
Kenneth Fraser
Francisco Gonzales de Canales
Oscar González
Evan Greenberg
Eugene Han
Karsten Huneck
David Illingworth
Tobias Klein
Tyen Masten
Pascal Mazoyer
Alfonso Medina
Rene Peralta
Christopher Pierce
Pablo Ros
Theo Sarantoglou Lalis
Marilia Spanou
Theodore Spyropoulos
Brett Steele
Naiara Vegara
Carlos Villanueva Brandt
Andrew Yau
Nicos Yiatros
Kostas Zaverdinos
Peter Zellner
Dakis Panayiotou
The project is a speculative architectural exploration of a fictional inception of the human mind that will create a series of visual and mental hallucinations of a specific architectural formulation.
This architectural visual inception is the result of the consumption of a physical substance produced by a machine flower called "Cenerious senses".This will articulate the actions of the community and therefore lead to a possible establishment of a stochastic habitable settlement within the desert. The consumed substance is developing specific geometrical visions and inducing the characters to explore and investigate architectural forms. It compulsively makes them experience architecture.
The response to the unit brief has been to construct a fictional narrative which forms an underlying framework for enabling an architectural exploration that would not be possible without the use of fiction. The fiction and the story become a tool to design and then questioning the subjectivity of the architectural design through the fiction.
The emergent architectural form of the project is based on a stochastic assemblage of materials. Assembled structures that set a temporary condition of a physical environment for the community. The selection of the materials is based on the availability, accessibility and functionality of materials found on site. The combinations vary.
