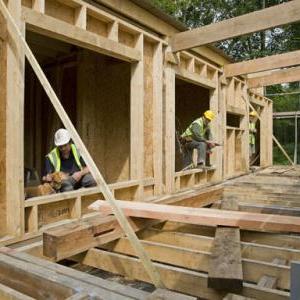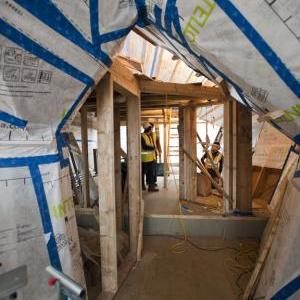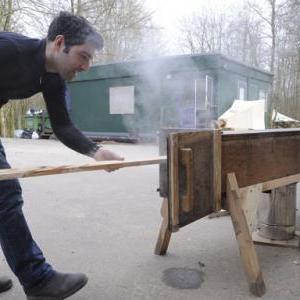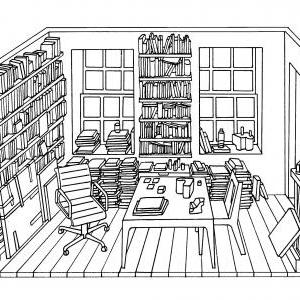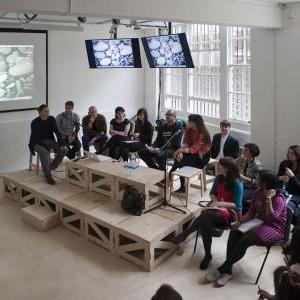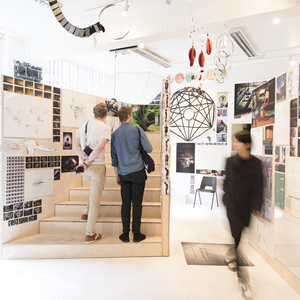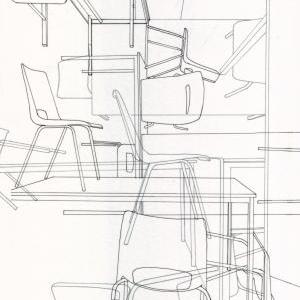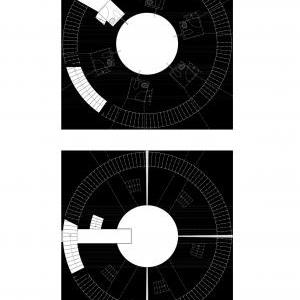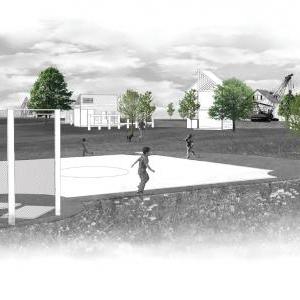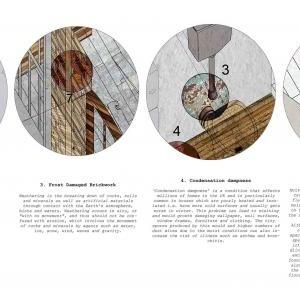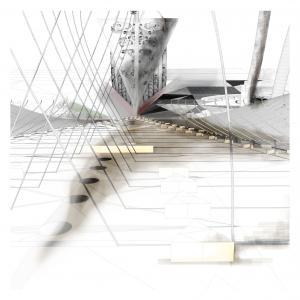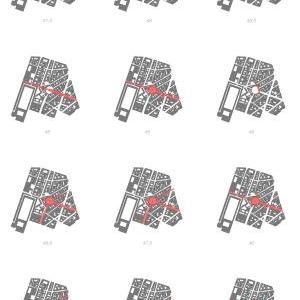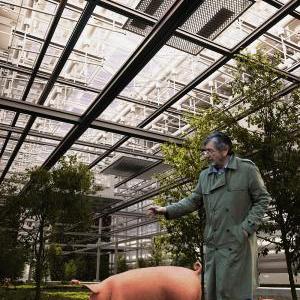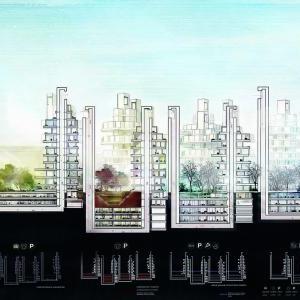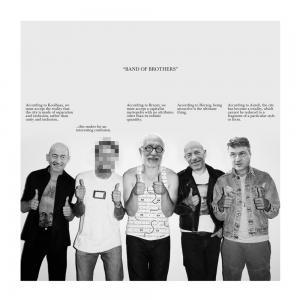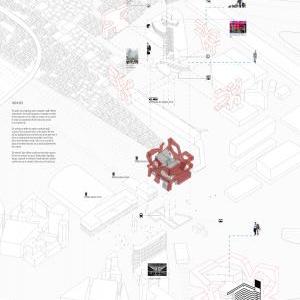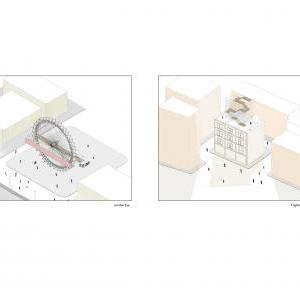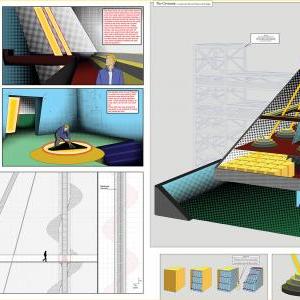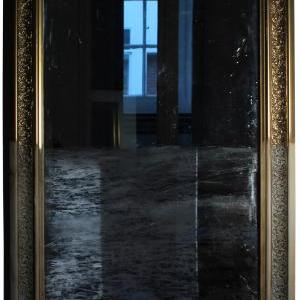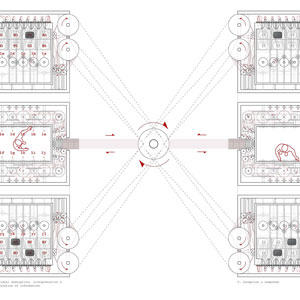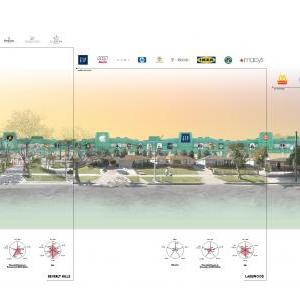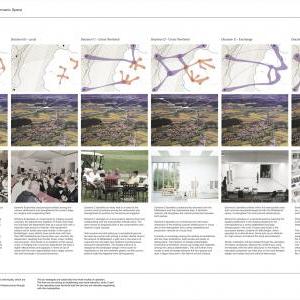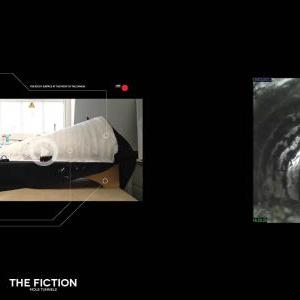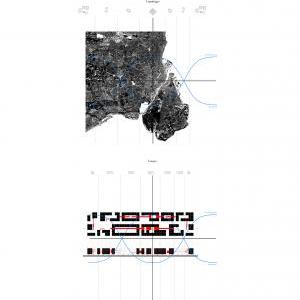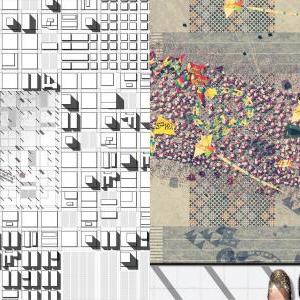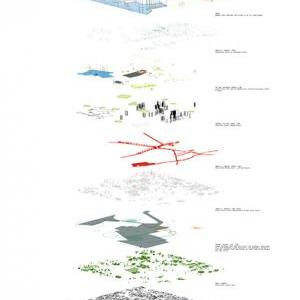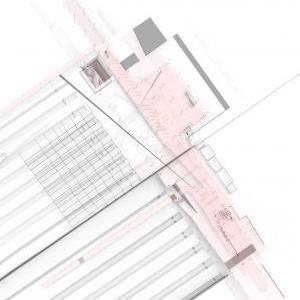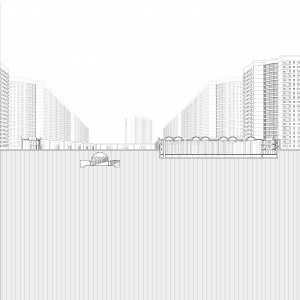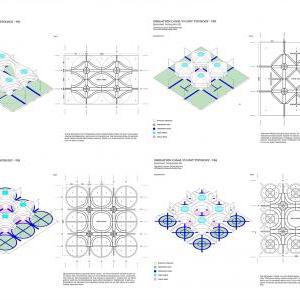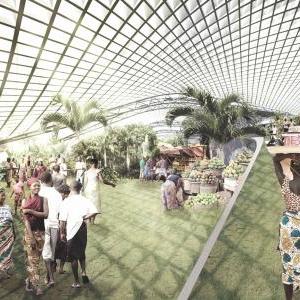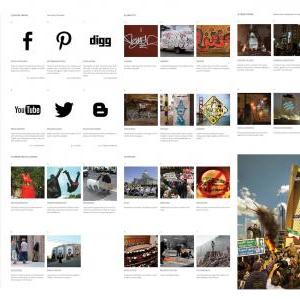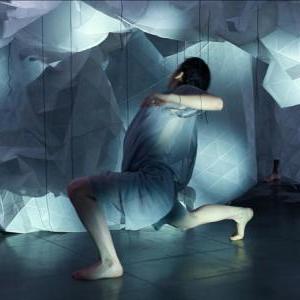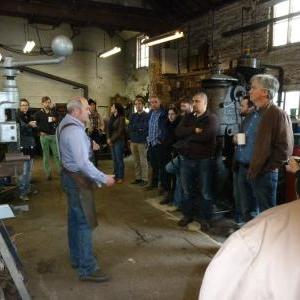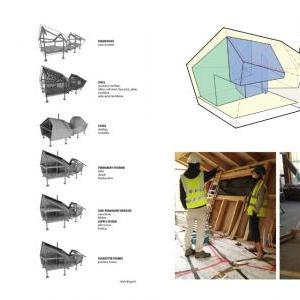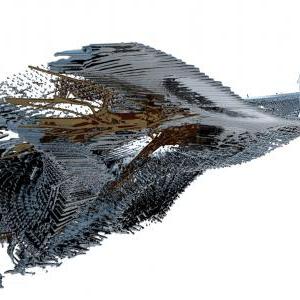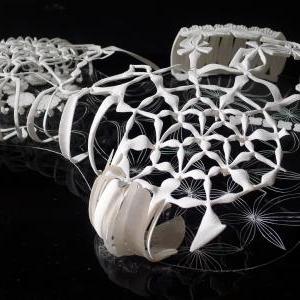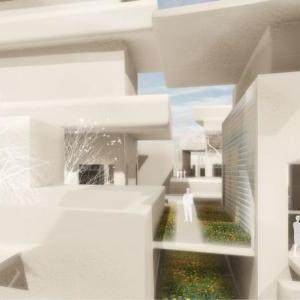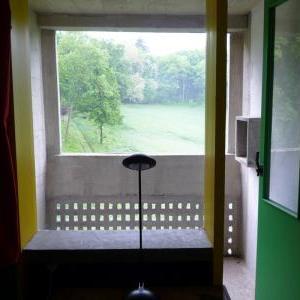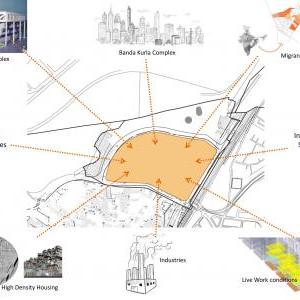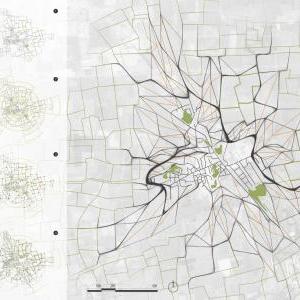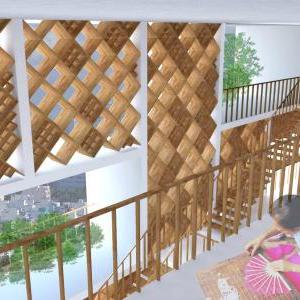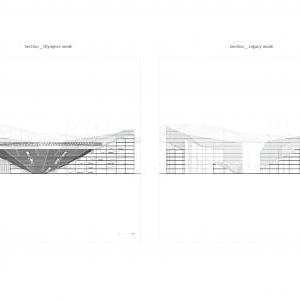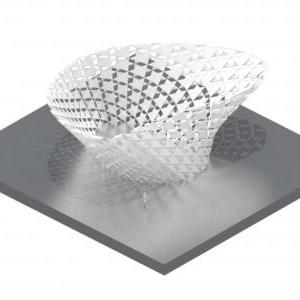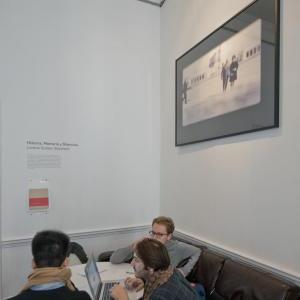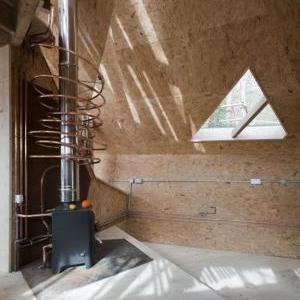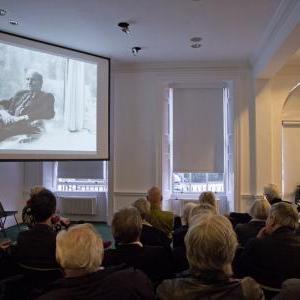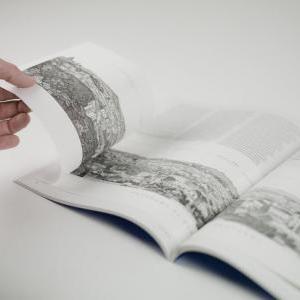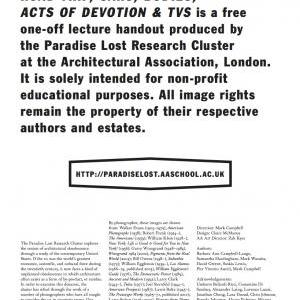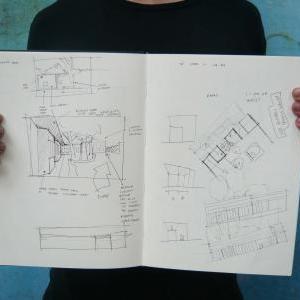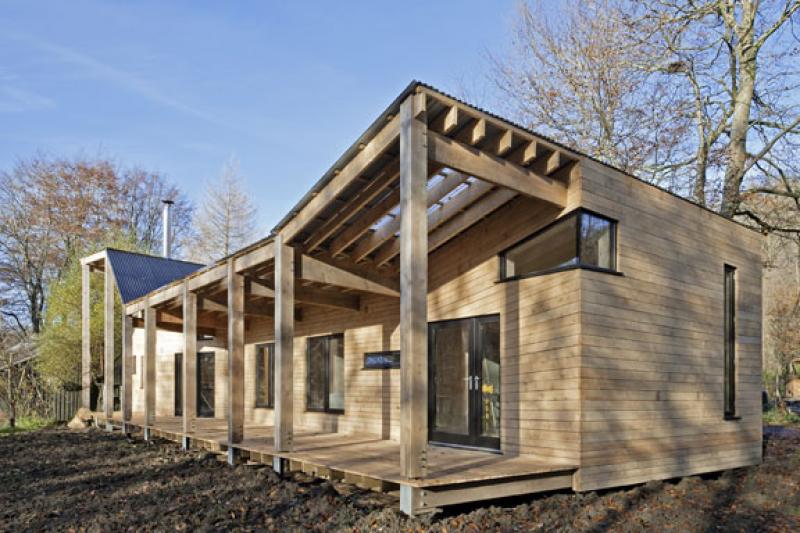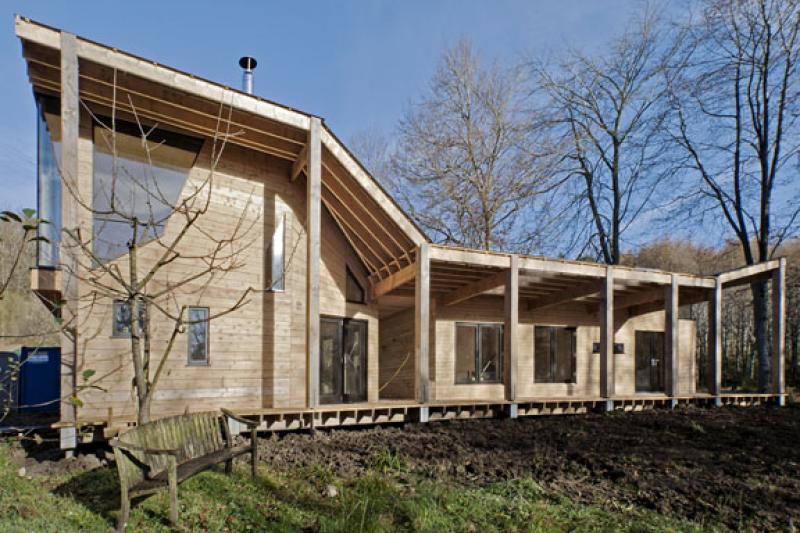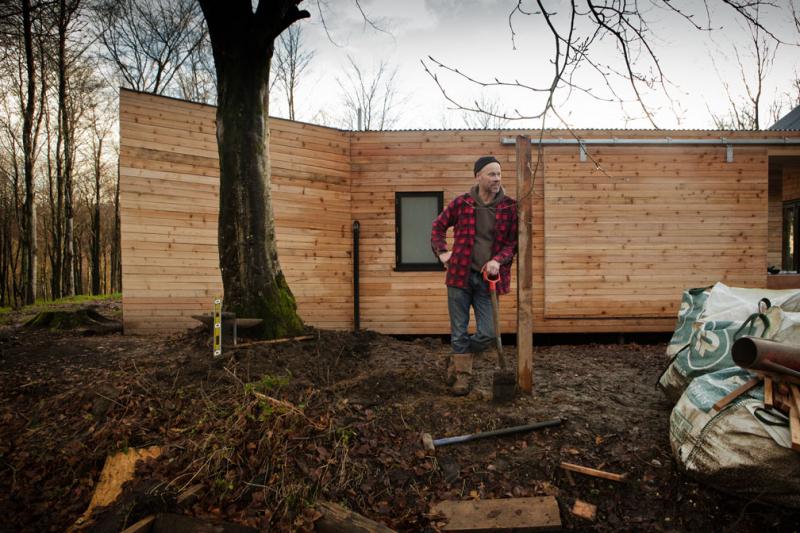A key moment at Hooke Park this year was the completion of the new Caretaker’s House. After years of living on site in temporary housing, the Corry Wright family are now the inhabitants of a house designed by AA students (2009–10 Intermediate 2), executed by Invisible Studio and primarily constructed using timber from the Hooke Park woodland.
Elsewhere, a number of student groups have used the 2012 Big Shed assembly-workshop for construction-scale projects, and Design & Make students – who are residents in Dorset – constructed the first student lodge. The current cohort are designing a timber-seasoning shelter. The next accommodation lodge is set for construction this summer.
The series of visiting schools at Hooke Park has continued to grow. In addition to the established Maeda Workshop, SummerMake and MakeLAB programmes, LociMake worked with local steam-bending craftspeople, and the DLAB summer programme now includes a visit to Hooke Park.
Following the appointment of Jez Ralph, who manages the estate and development operations, Hooke Park has become increasingly connected with local organisations and groups such as Forest Schools. A bluebell open day was held in the spring, and continuing track works will provide improved access to timber resources.
Bruce Hunter Inglis, Hooke Park’s administrator, plans to retire at the end of this academic year. With a long involvement at Hooke Park, Bruce has played a vital role in keeping the operation running during the early phases of the site’s development, and the team wishes him well.
Director
Martin Self
Estate Manager
Jez Ralph
Administrators
Bruce Hunter Inglis
Merry Hinsley
Workshop Manager
Charlie Corry Wright
Workshop Supervisor
Edward Coe
Forester
Chris Sadd
Cooks
Georgie & Tia Corry Wright
Caretakers House
The Caretaker’s. House at Hooke Park is based on a schematic design by students of AA’s Intermediate Unit 2 in 2009–10, which has been developed for construction by the architects of Invisible Studio. It is a prototypical low-cost timber exemplar building using only timber grown and felled on site, and in its green state. The building uses unseasoned larch/cedar/poplar/douglas fir/spruce as appropriate. Wood is also used for heating and insulation. It is (as far as we are aware) the world’s first green timber building insulated to passivehaus standards, with passivhaus airtightness.
Schematic design: Students of AA Intermediate Unit 2009–10 (Harshit Singh Kothari and Rebecca Spencer (concept design); Elisha Nathoo, William Stanley, Beom Kwan Kim, Andrea Gillow Kloster, Harpreet Marway, David Hellstrom)
Tutors: Charles Walker, Martin Self
Architect: Invisible Studio (Piers Taylor)
Engineer: Buro Happold (Natasha Watson)
Main contractor: Greenheart Sustainable Construction
All photos by Valerie Bennett
