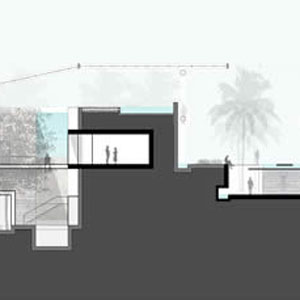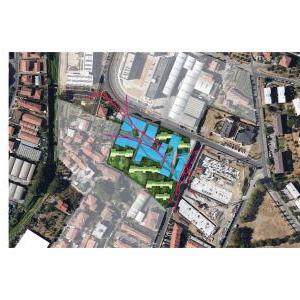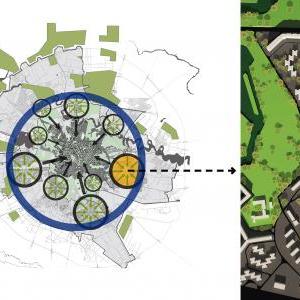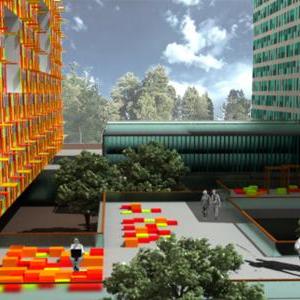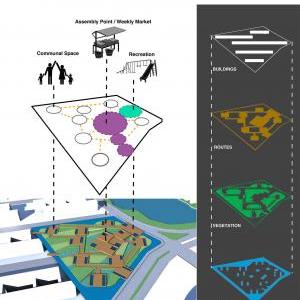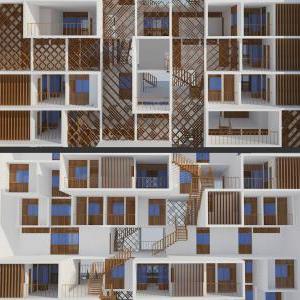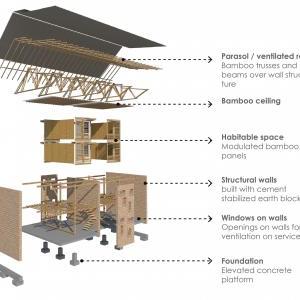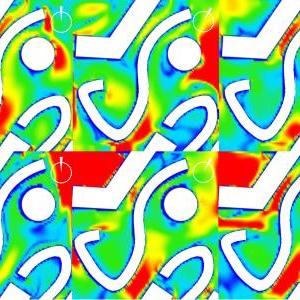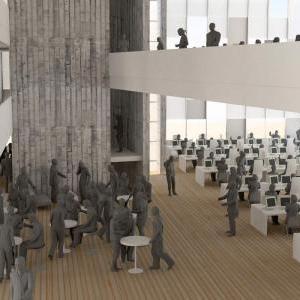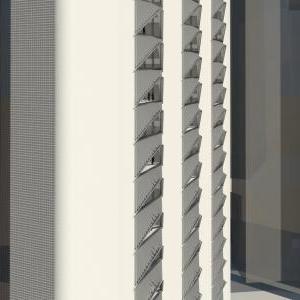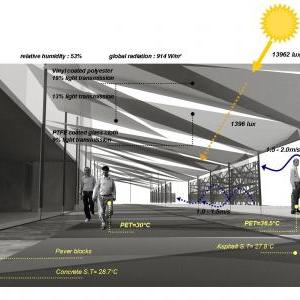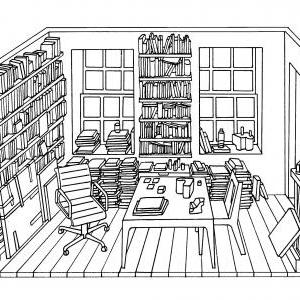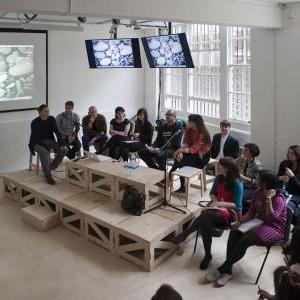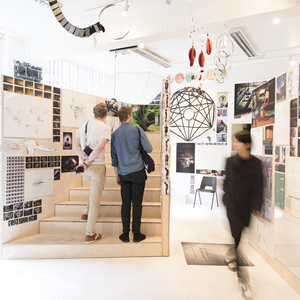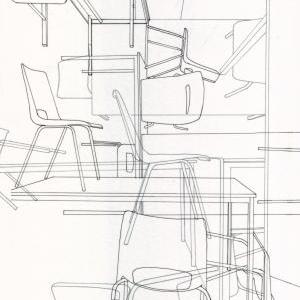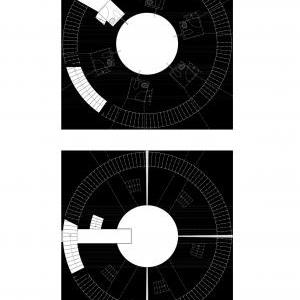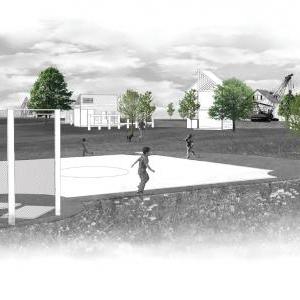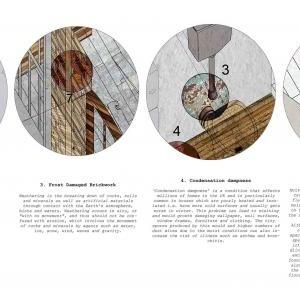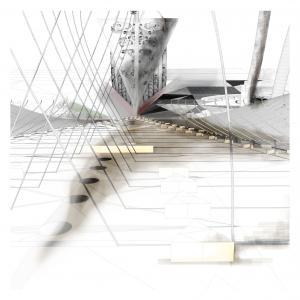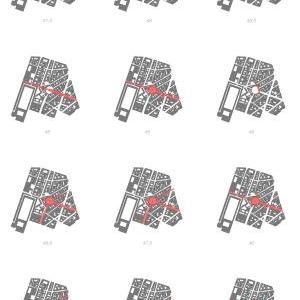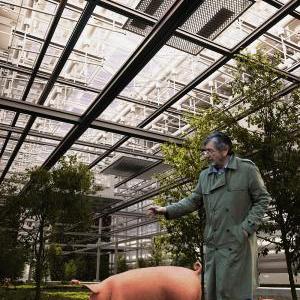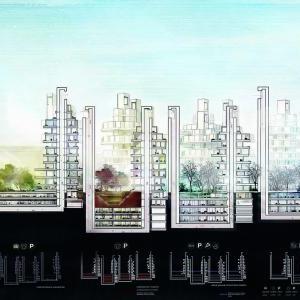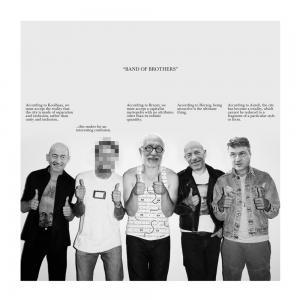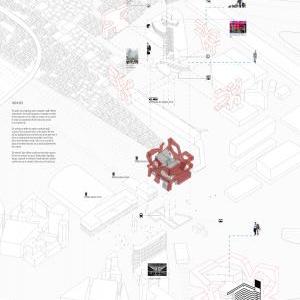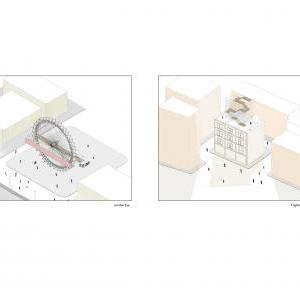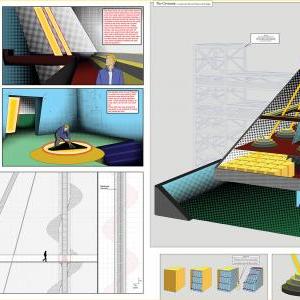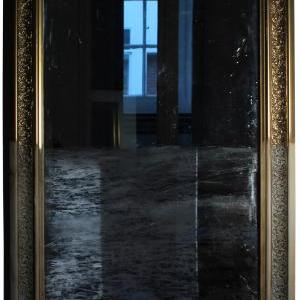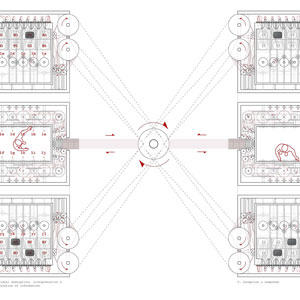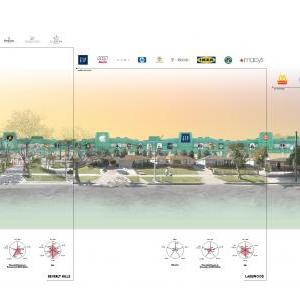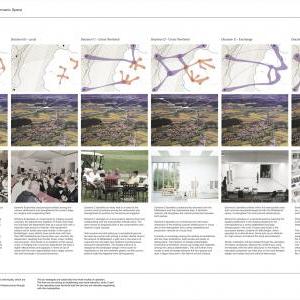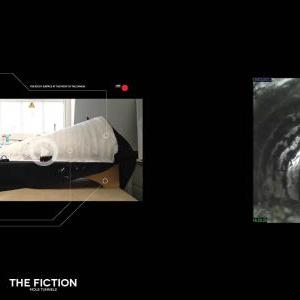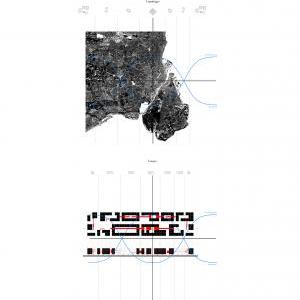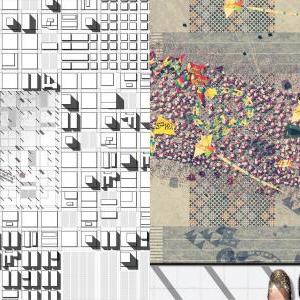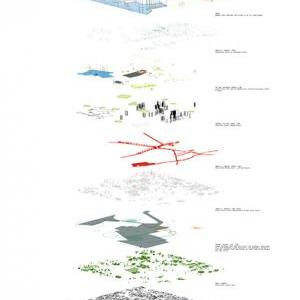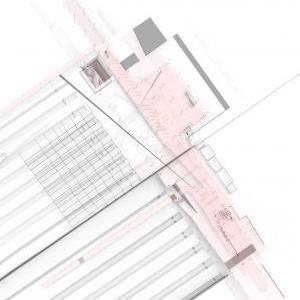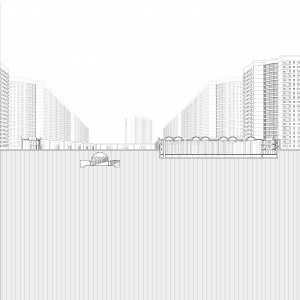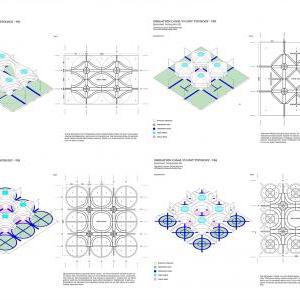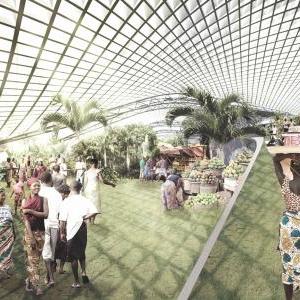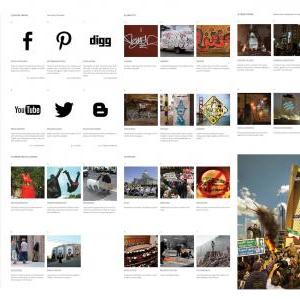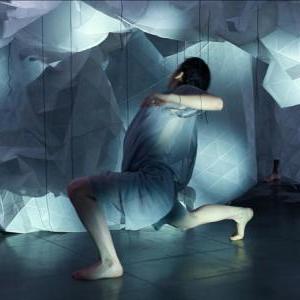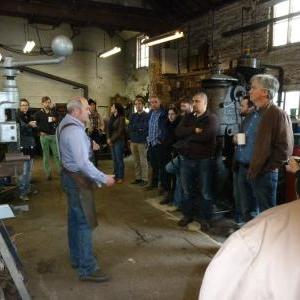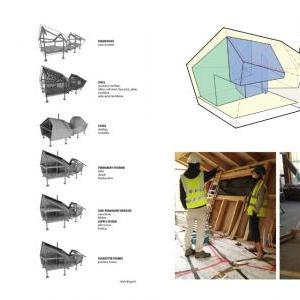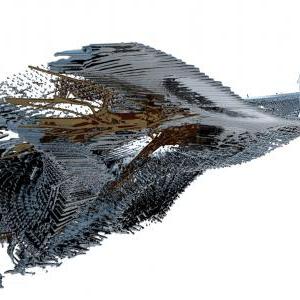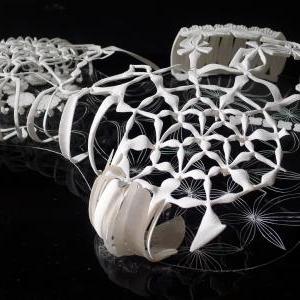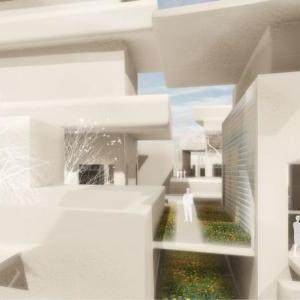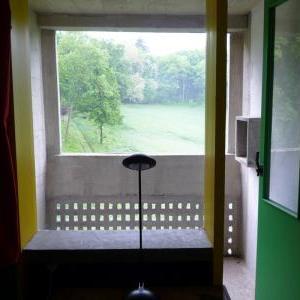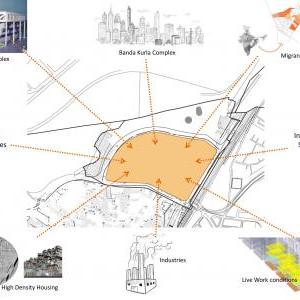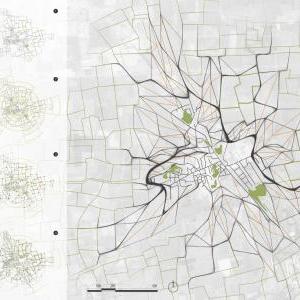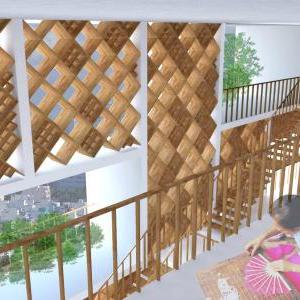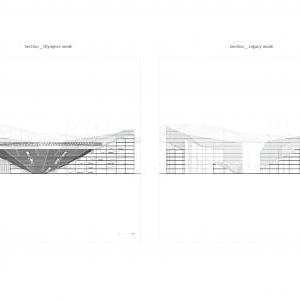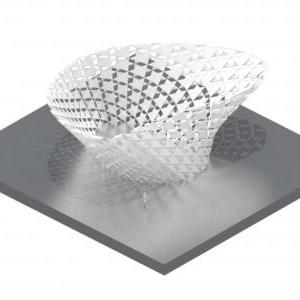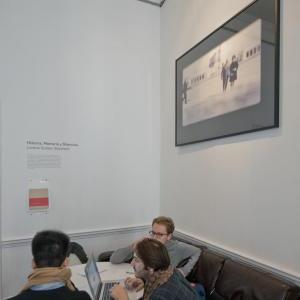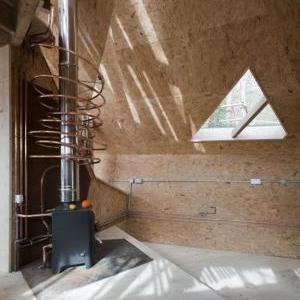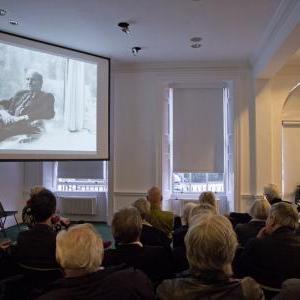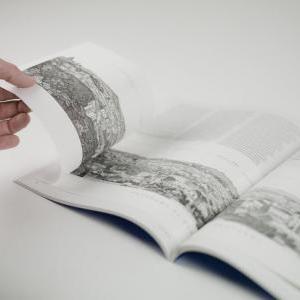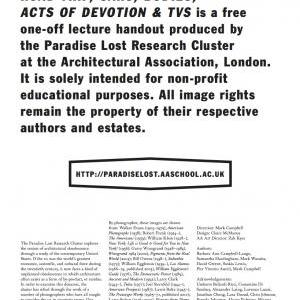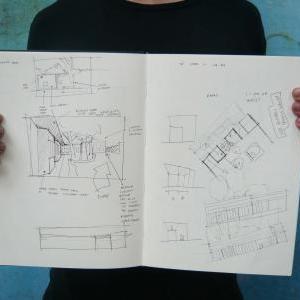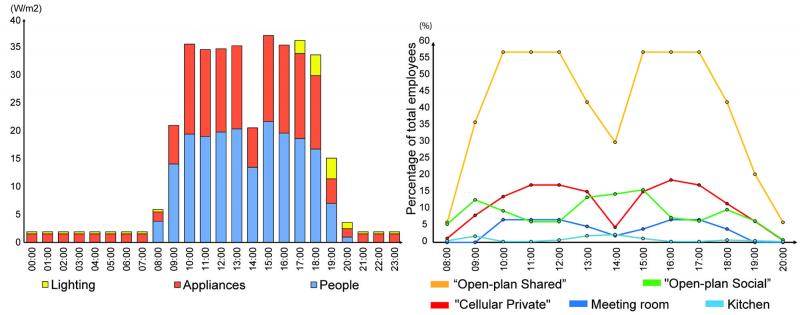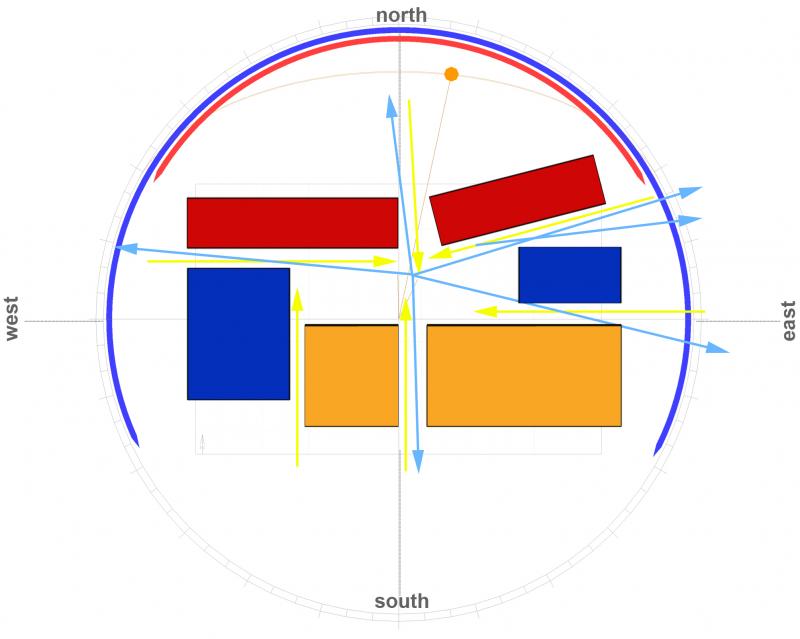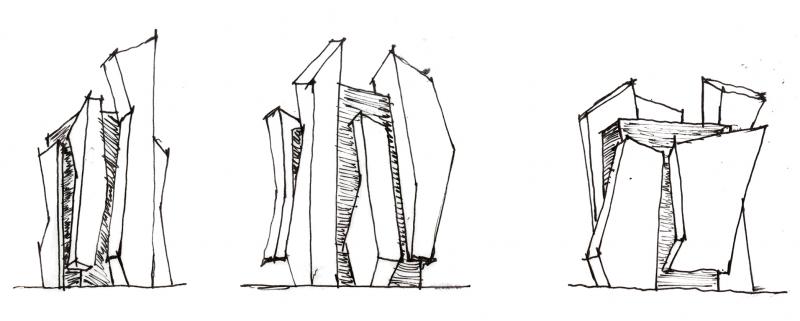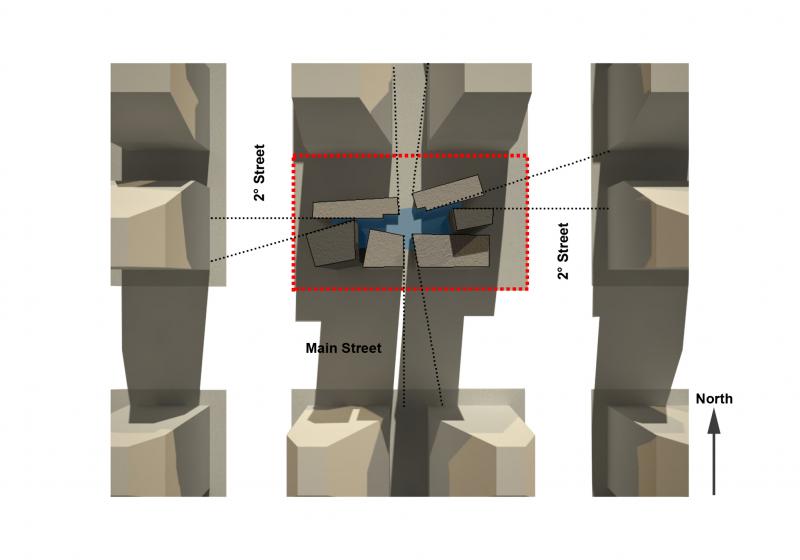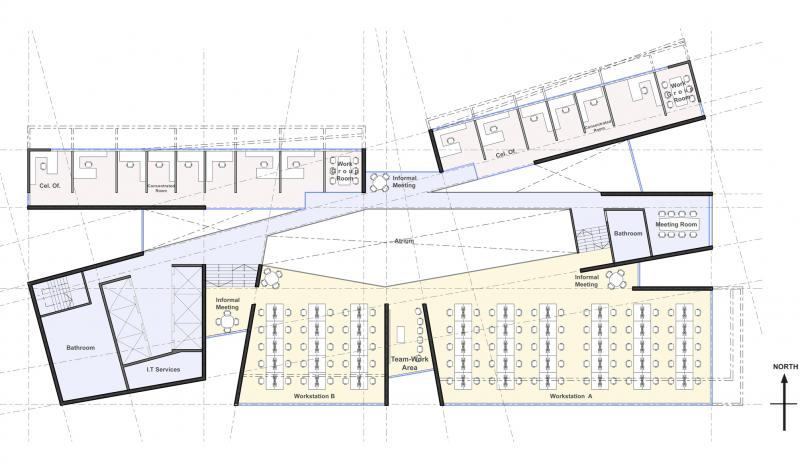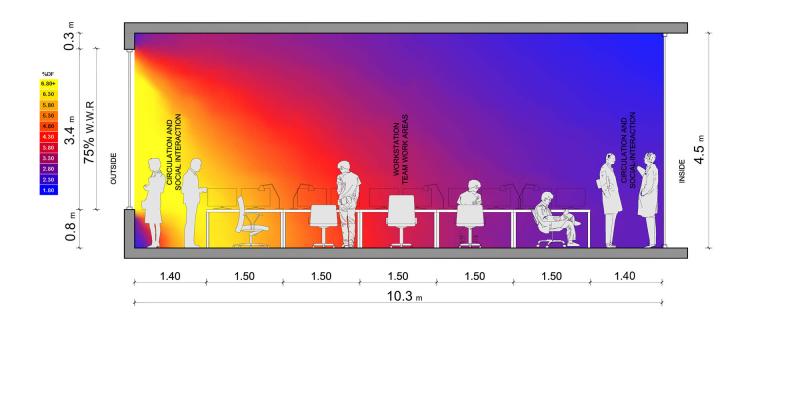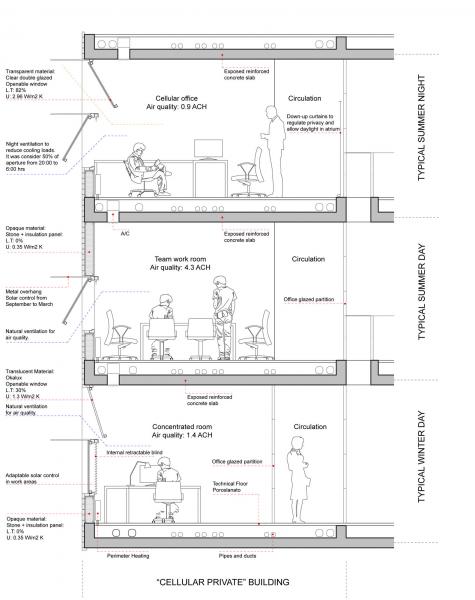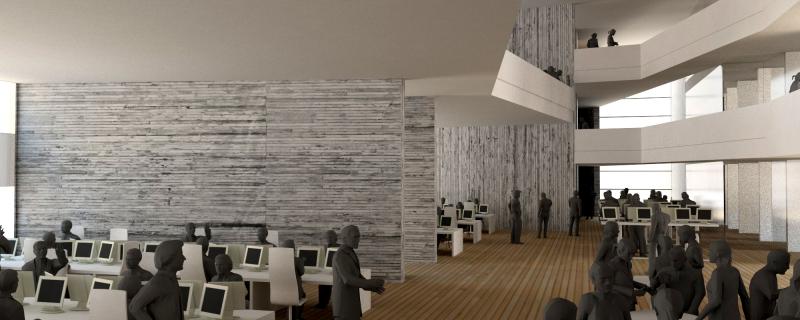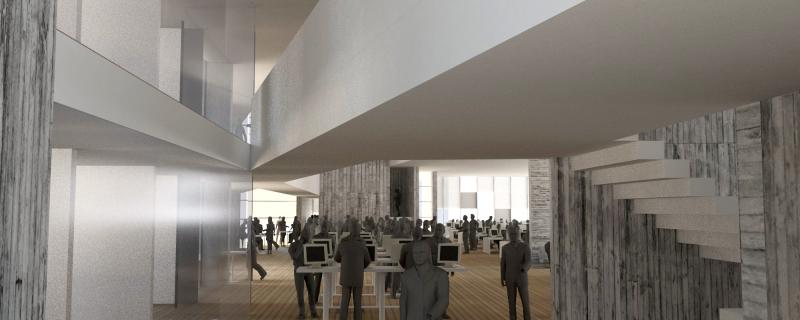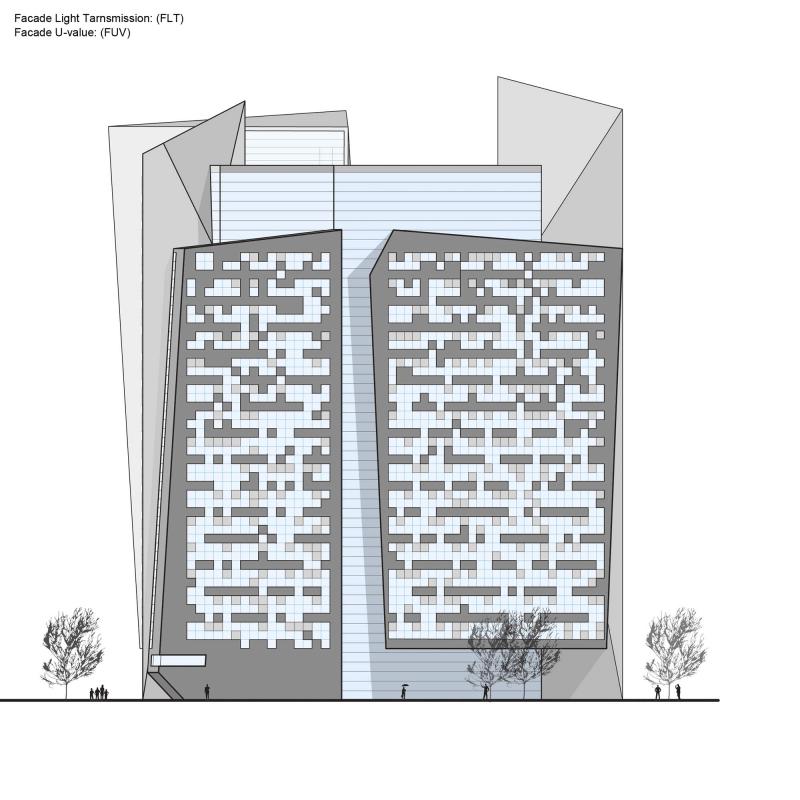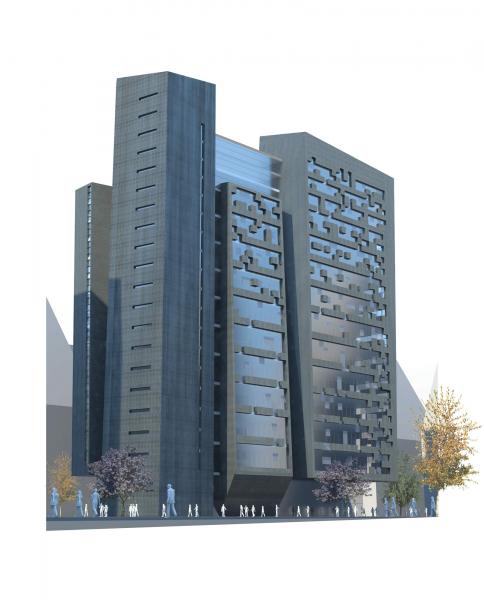The conditions for a symbiotic relationship between buildings and the urban environments they form and occupy are the main concern of the Sustainable Environmental Design (SED) Master’s programme. Knowledge and understanding of the physical principles underlying this relationship, along with the conceptual and computational tools to translate them into an ecological architecture and urbanism, form the core of the taught programme. With close to 60 students from some 30 countries that encompass different climates, this year has contributed a wealth of new projects to the programme’s continuing research agenda on Refurbishing the City, which has initiated over 300 projects in 70 cities. Common objectives of all projects in SED are to improve environmental quality in cities, achieve independence from non-renewable energy sources and develop an architecture of sustainable design. Projects are based on real sites and specific environmental design requirements, which are focused on the inhabitants of these areas as well as being climate-responsive. The generative process is driven by strict performance criteria following a process of adaptive architecturing that proceeds from inside to outside, attuning the built form to natural rhythms and inhabitant activities. Term 1 focused on case studies of selected urban schemes in London. These involved field measurements to assess environmental performance, followed by computer modelling and parametric analysis to investigate potential for improvements. The findings of these case studies provided starting points for Term 2 design briefs that explored responses to climate change, technical developments and lifestyle trends for London. Terms 3 and 4 are devoted to dissertation projects that this year are set in over 50 locations around the world. The following pages highlight one of the Term 2 projects located in London alongside a representation of MArch design dissertations that illustrate the current research of the programme.
Director
Simos Yannas
Course Masters
Paula Cadima
Joana Gonçalves
Rosa Schiano-Phan
Klaus Bode
Jorge Rodriguez
Gustavo Brunelli
Software Tutors
Rohit Garg
Mariam Kapsali
Guest Speakers and Invited Critics
Laura Apezteguia
Nick Baker
Priji Balakrishnan
Meital Ben Dayan
Michael Bruse
Herman Calleja
Peter Chlapowski
Peter Clegg
Claude Demers
Christian Dimbleby
Brian Ford
Werner Gaiser
Vidhi Gupta
Alan Harries
Catherine Harrington
Richard Hawkes
Dean Hawkes
Amy Holtz
Jessica James
Ivan Jovanovic
Shelley McNamara
Federico Montella
Edward Ng
Fergus Nicol
Andre Potvin
Becci Taylor
Harsh Thapar
Carolina Vasilikou
Laura Aelenei
João Cabral
Helder Gonçalves
Michel Toussaint
José María
de Lapuerta
María José Manga
Sebastián Severino
Fundación Metropoli
Rethinking Office Building Typology
Current office designs in Santiago lack consideration of climatic factors, urban context and new technologies. The result is a typology of global office buildings with high demand for energy but little response to new workspace requirements or to physical context. The aim of this project is to develop environmental design strategies and spatial configurations for new office buildings in the urban context of Santiago. The architectural objective is to create a new image of the office building. The plan is divided into several blocks by irregular openings which separate the different functions providing transitional zones between spaces thus allowing daylighting and fresh air to penetrate into the occupied areas. The building facades are designed to vary in response to solar radiation and daylight requirements.
