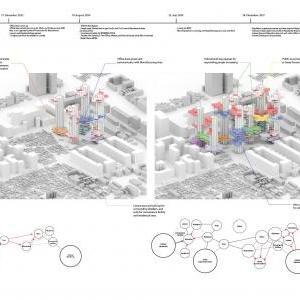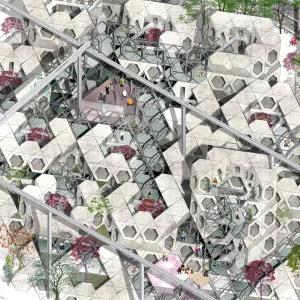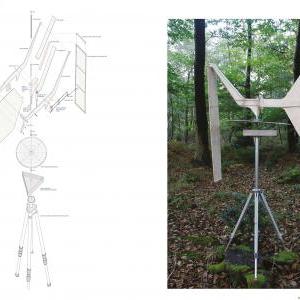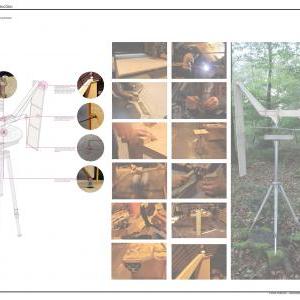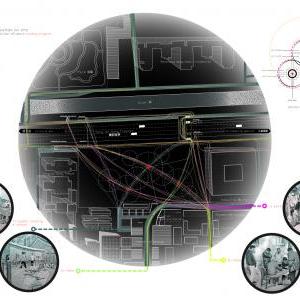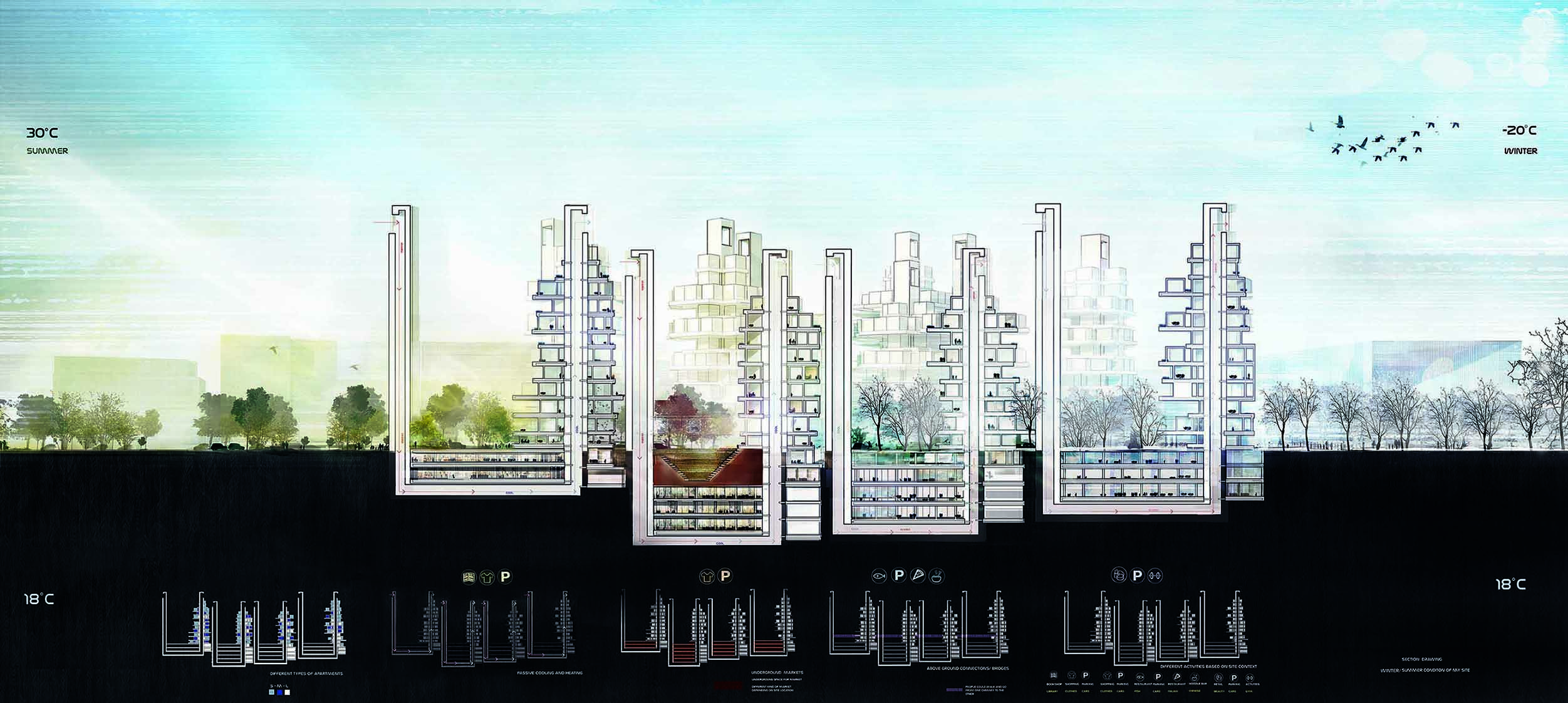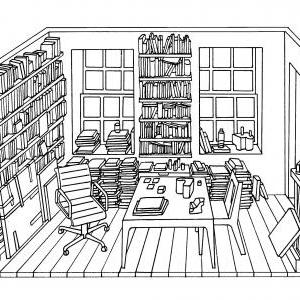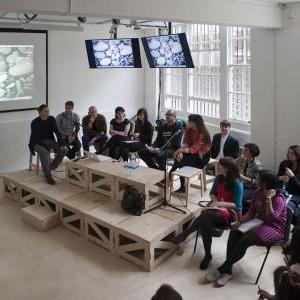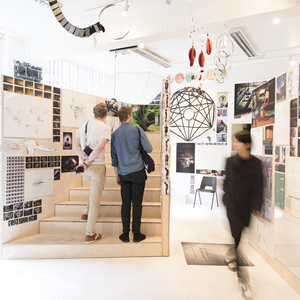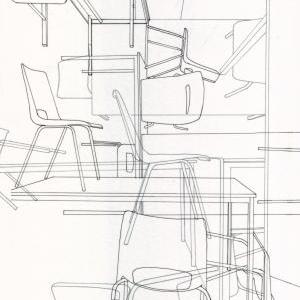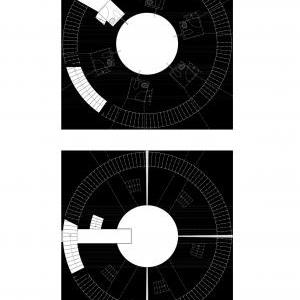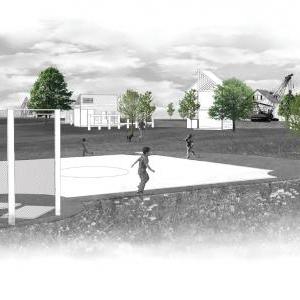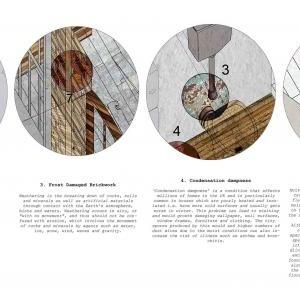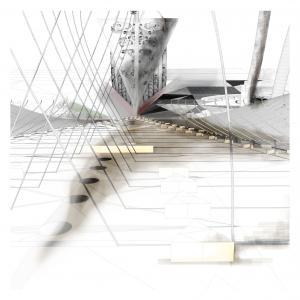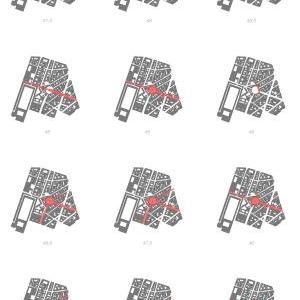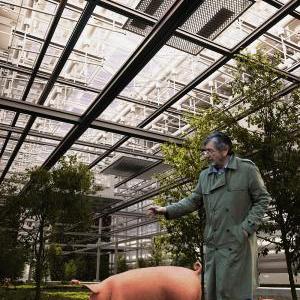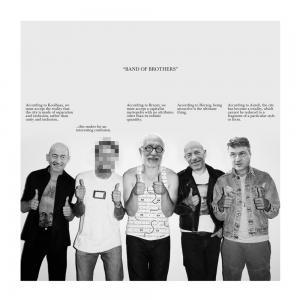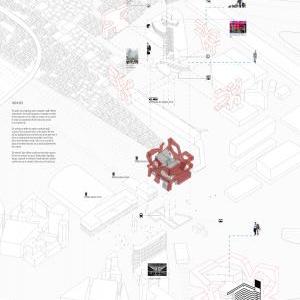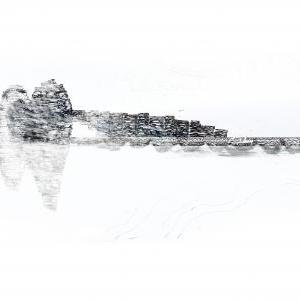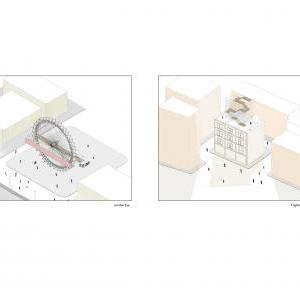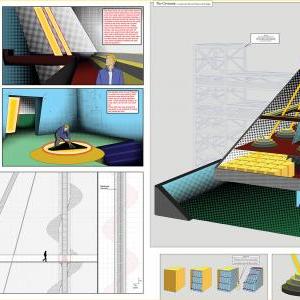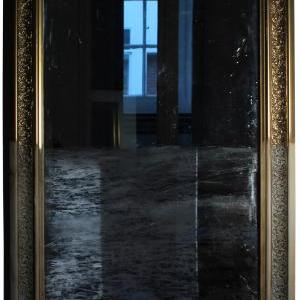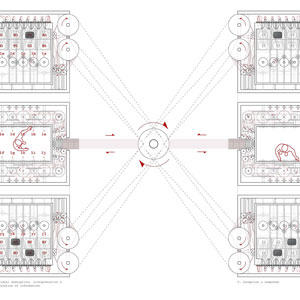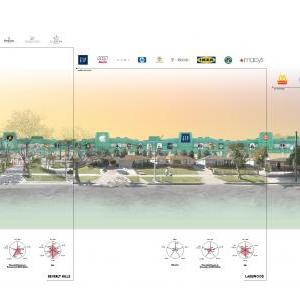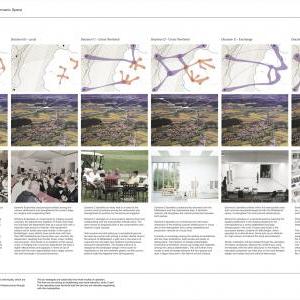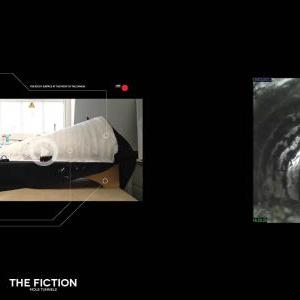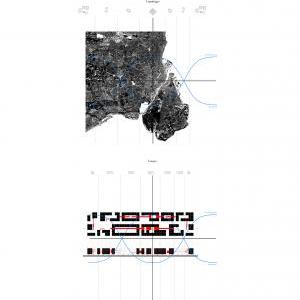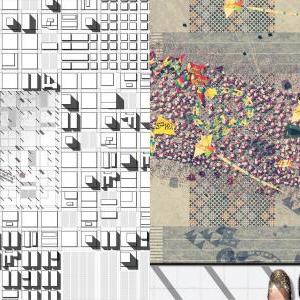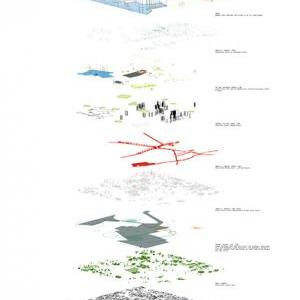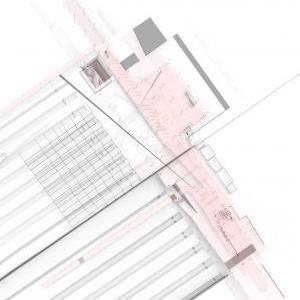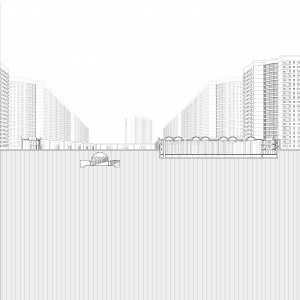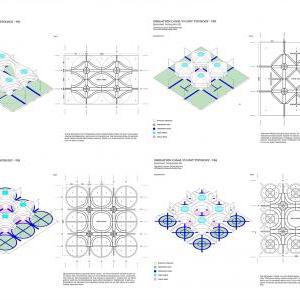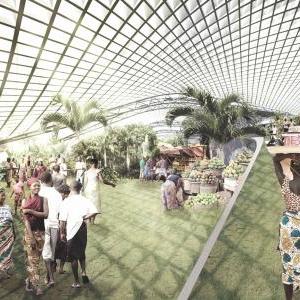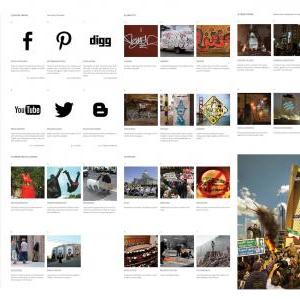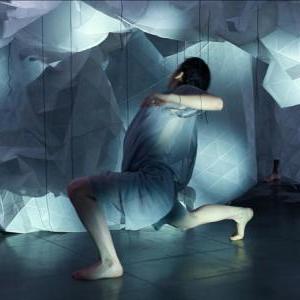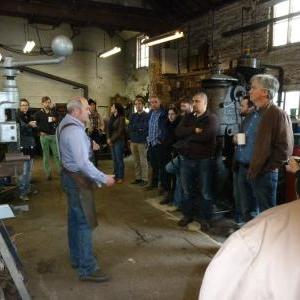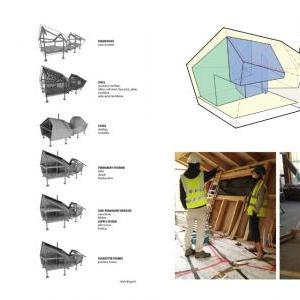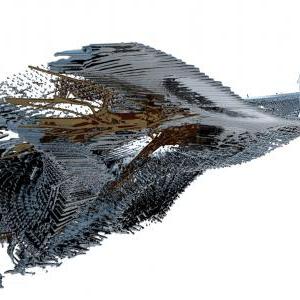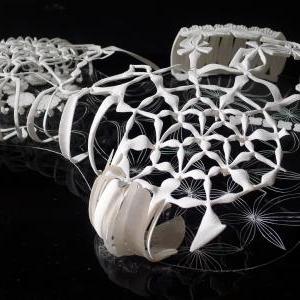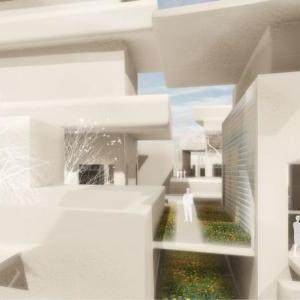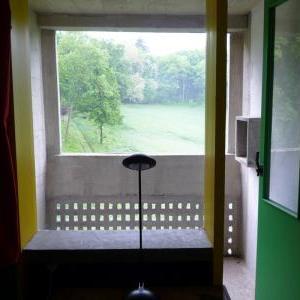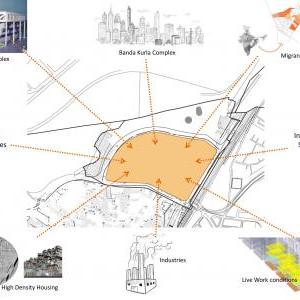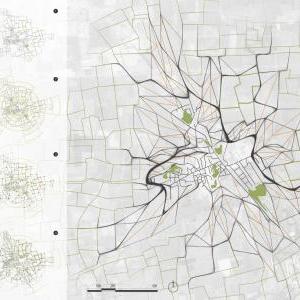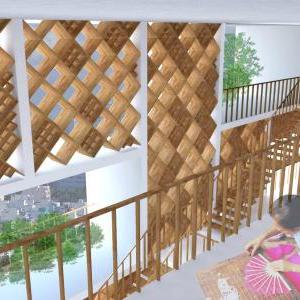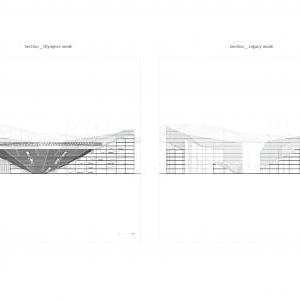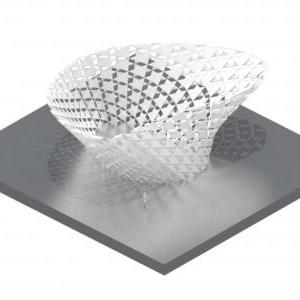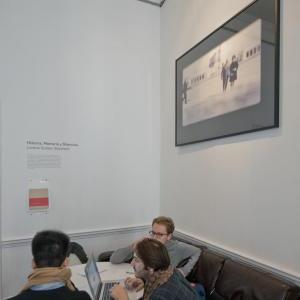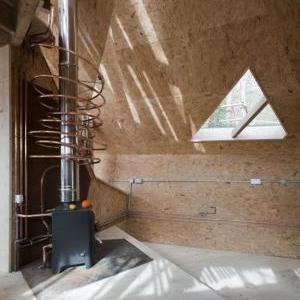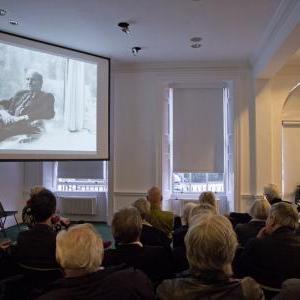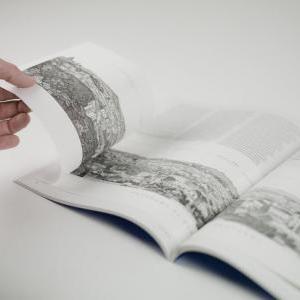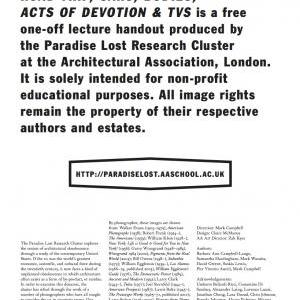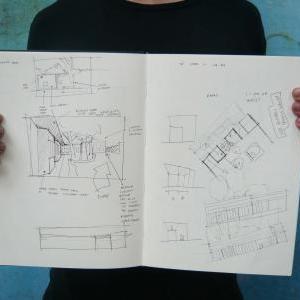Continuing its investigation of design and construction methods for urban structures, Intermediate 6 explored assembly as an ongoing, user-driven design process. Using data-mapping and procedural translational rules, the unit set up design-and-build scenarios to capture and catalyse the complexity of the city. This methodology shifted the designer’s role from form-maker to a process-director who encrypts architectural criteria into an open-ended process that results in highly adapted and site-specific solutions. We concentrated on systems for the growth of buildings as direct outcomes of the social, economic and material flows within cities, thus addressing the contingencies and ambiguities of contemporary societies.
During Term 1, students tested methods on small sites and used an environmental factor to drive the growth of their designs over time. Teams worked together to generate structures in relation to light, wind or human movement and interaction. This resulted in a variable-density space frame in Ching’s Yard (as seen with Basil, Norine and Soso’s work) and a multi-porosity screen in the Back Members’ Room (Jon, María). Other installations were ‘grown’ to shield people from wind (Natali, Lexie, Alex) or created to respond to and stimulate people’s behaviours on the AA terrace (Christine, Sungbin, Fay).
By Term 2, we had expanded our research into the rapidly changing urban context of Beijing. We studied the traditional hutong’s spatial and organisational characteristics while making a critical assessment of the new urban tower typologies and their effects on Chinese socio-cultural life. Methodologies from Term 1 were expanded to generate high-density buildings that could house a diverse population. Using rule-sets to negotiate the interest of individuals within their context, we designed open-ended architectural systems – with qualities of life encoded into their material and spatial kits of parts – that allow for user-driven urban assemblies.
Unit Staff
Jeroen van Ameijde
Brendon Carlin
With special thanks to
Jelle Fering (TU Delft)
Zhang Hong (Tsinghua University)
Shao Lei (Tsinghua University)
Charles Corry Wright
Critics
Christopher Pierce
Evan Greenberg
Manja van de Worp
Eva Eylers
Clive Fussel
Martin Self
Manuel Jiménez García
Xavier De Kestelier
Tobias Klein
Nathalie Rozencwajg
Valentin Bontjes van Beek
Manijeh Verghese
Felipe Ignacio Sepulveda
Angel Fernando Lara Moreira
Bridget Munro
Lei Guo
Ricardo De Ostos
Brett Steele
Ecehan Esra Top
Continuing its investigation of design and construction methods for urban structures, Intermediate 6 explored assembly as an ongoing, user-driven design process. Using data-mapping and procedural translational rules, the unit set up design-and-build scenarios to capture and catalyse the complexity of the city. This methodology shifted the designer’s role from form-maker to a process-director who encrypts architectural criteria into an open-ended process that results in highly adapted and site-specific solutions. We concentrated on systems for the growth of buildings as direct outcomes of the social, economic and material flows within cities, thus addressing the contingencies and ambiguities of contemporary societies.
During Term 1, students tested methods on small sites and used an environmental factor to drive the growth of their designs over time. Teams worked together to generate structures in relation to light, wind or human movement and interaction. This resulted in a variable-density space frame in Ching’s Yard (as seen with Basil, Norine and Soso’s work) and a multi-porosity screen in the Back Members’ Room (Jon, María). Other installations were ‘grown’ to shield people from wind (Natali, Lexie, Alex) or created to respond to and stimulate people’s behaviours on the AA terrace (Christine, Sungbin, Fay).
By Term 2, we had expanded our research into the rapidly changing urban context of Beijing. We studied the traditional hutong’s spatial and organisational characteristics while making a critical assessment of the new urban tower typologies and their effects on Chinese socio-cultural life. Methodologies from Term 1 were expanded to generate high-density buildings that could house a diverse population. Using rule-sets to negotiate the interest of individuals within their context, we designed open-ended architectural systems – with qualities of life encoded into their material and spatial kits of parts – that allow for user-driven urban assemblies.
Unit Staff
Jeroen van Ameijde
Brendon Carlin
With special thanks to
Jelle Fering (TU Delft)
Zhang Hong (Tsinghua University)
Shao Lei (Tsinghua University)
Charles Corry Wright
Critics
Christopher Pierce
Evan Greenberg
Manja van de Worp
Eva Eylers
Clive Fussel
Martin Self
Manuel Jiménez García
Xavier De Kestelier
Tobias Klein
Nathalie Rozencwajg
Valentin Bontjes van Beek
Manijeh Verghese
Felipe Ignacio Sepulveda
Angel Fernando Lara Moreira
Bridget Munro
Lei Guo
Ricardo De Ostos
Brett Steele
Ecehan Esra Top
