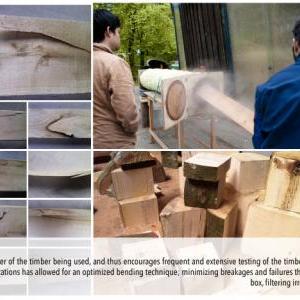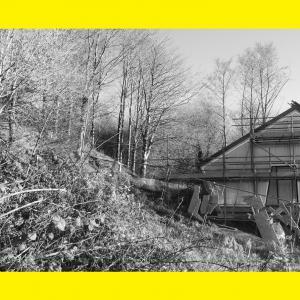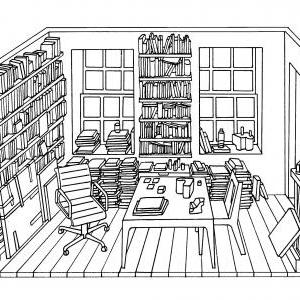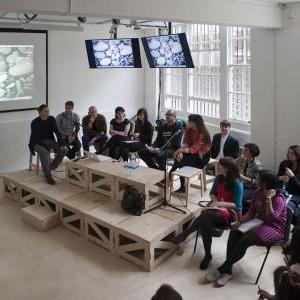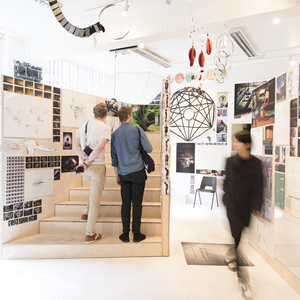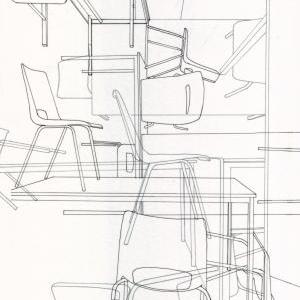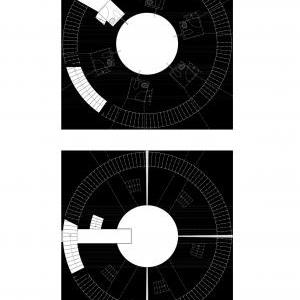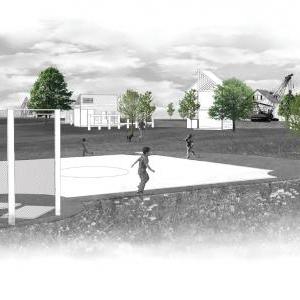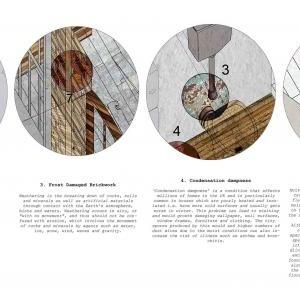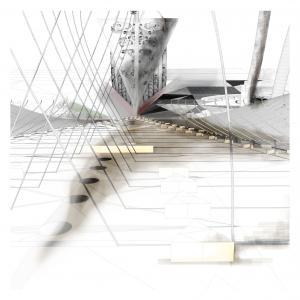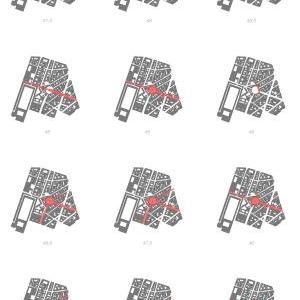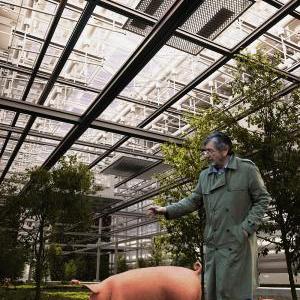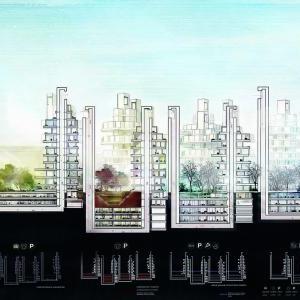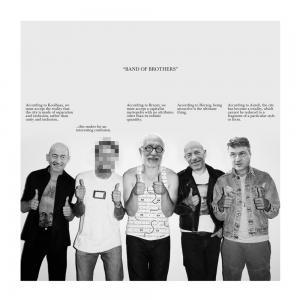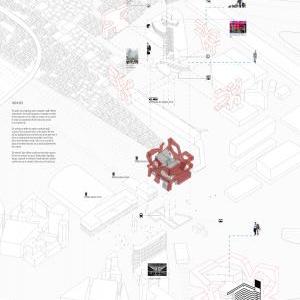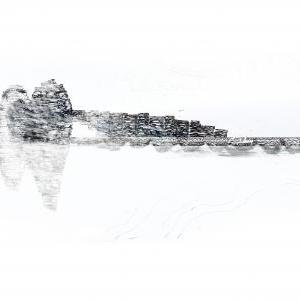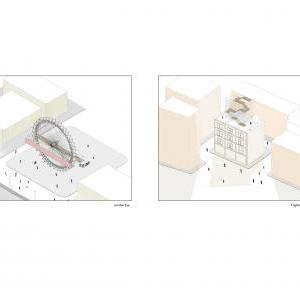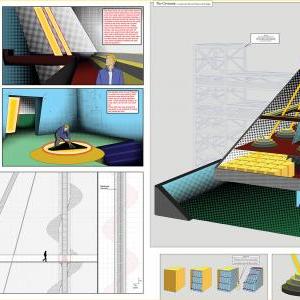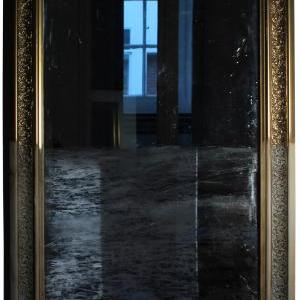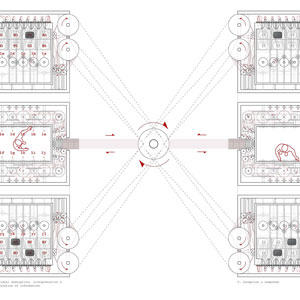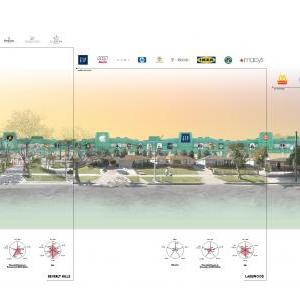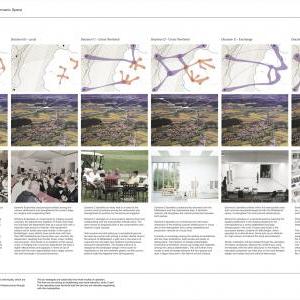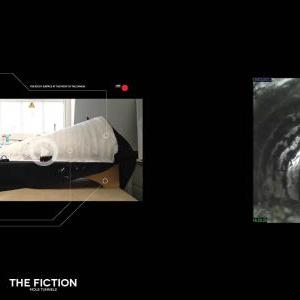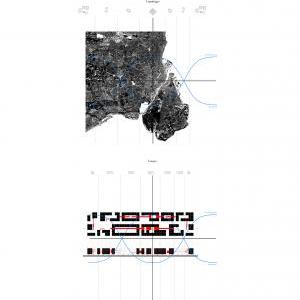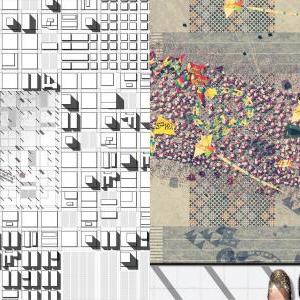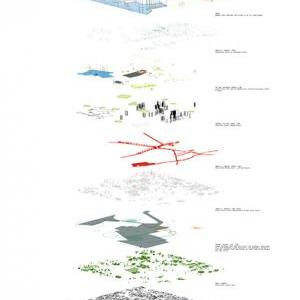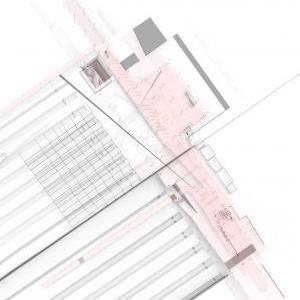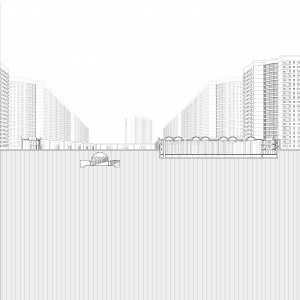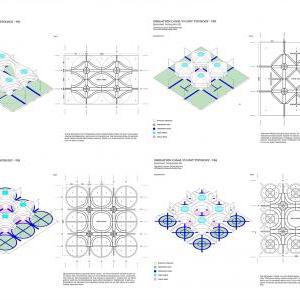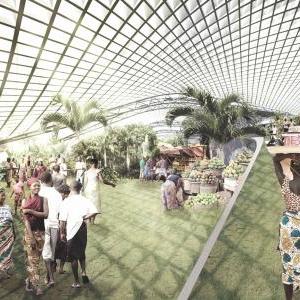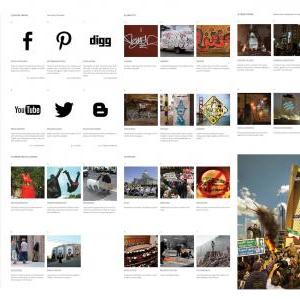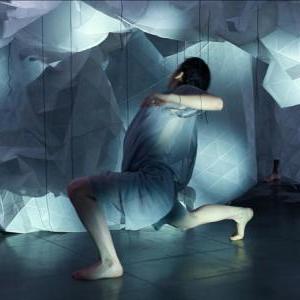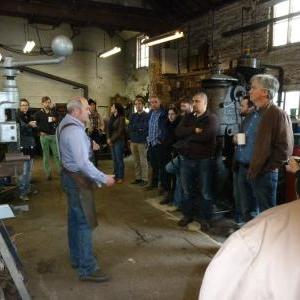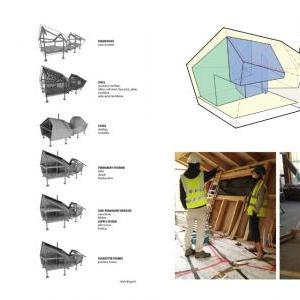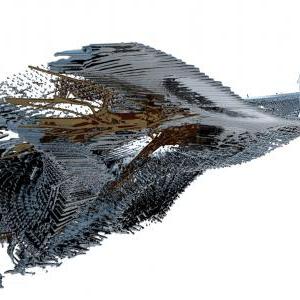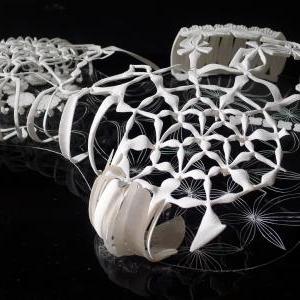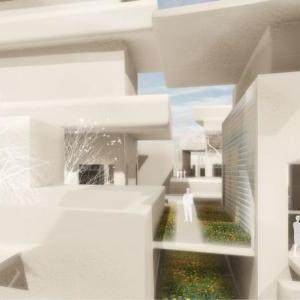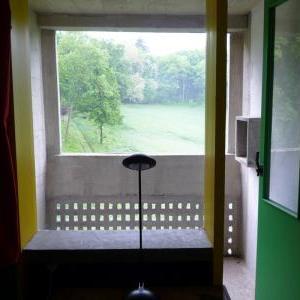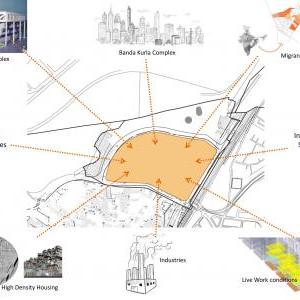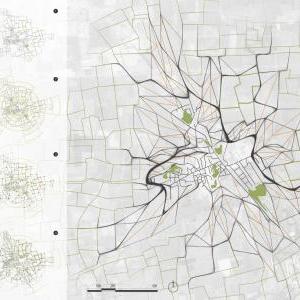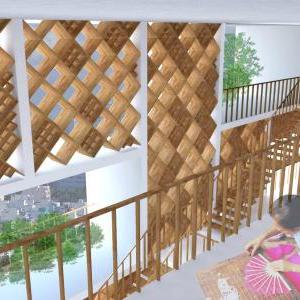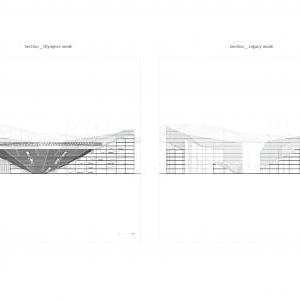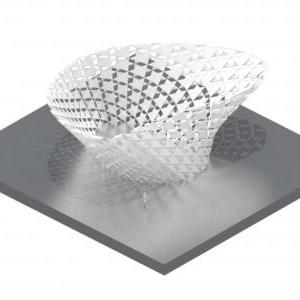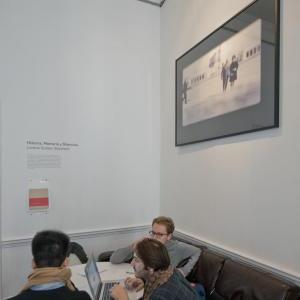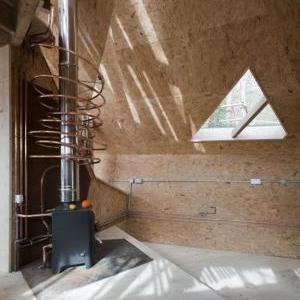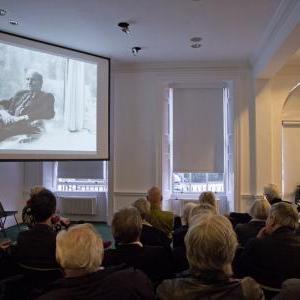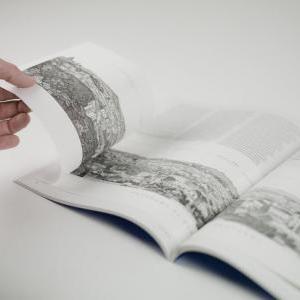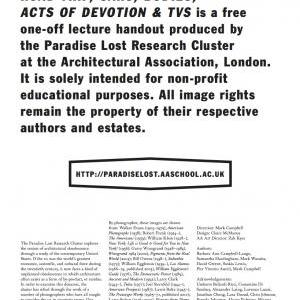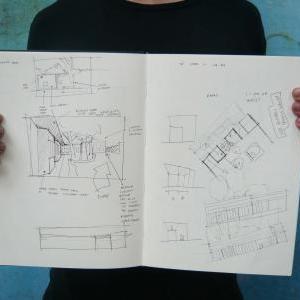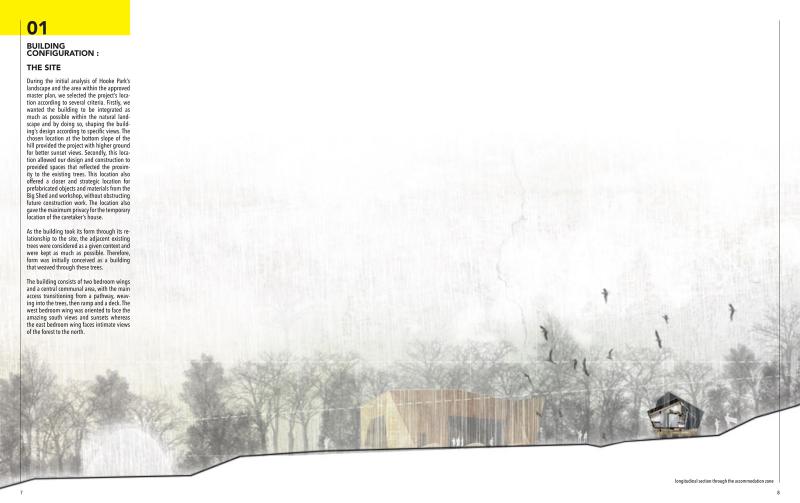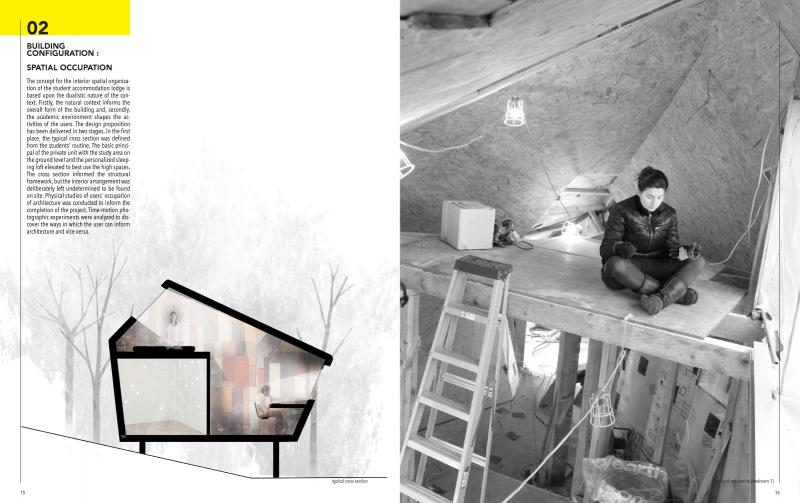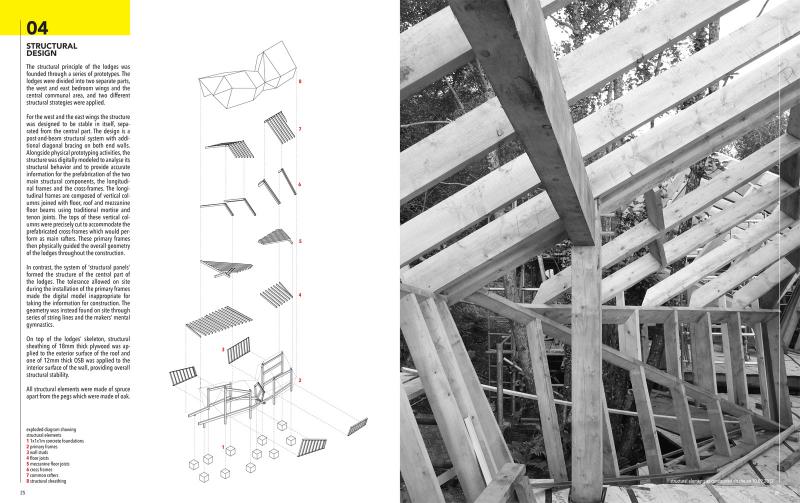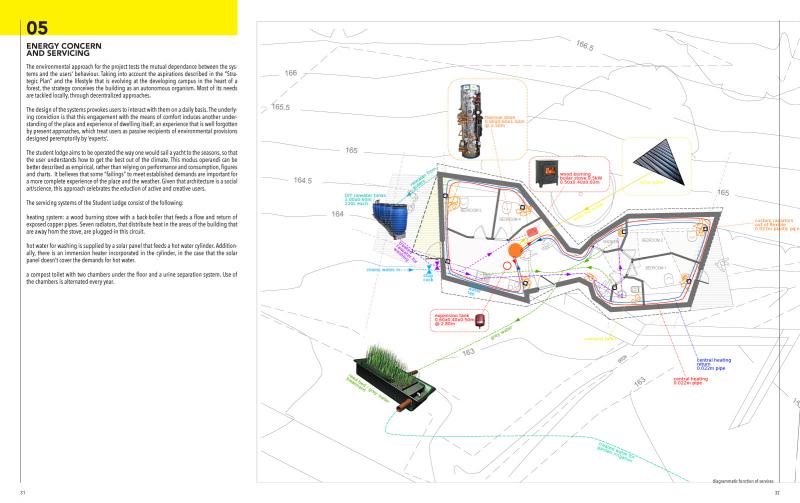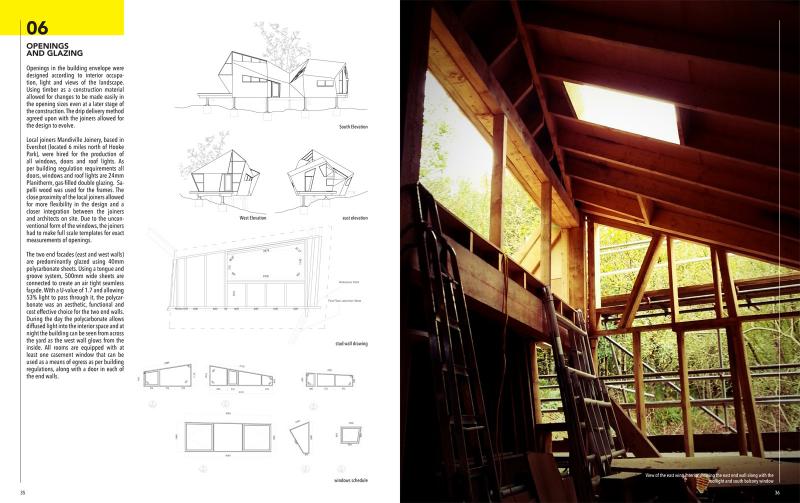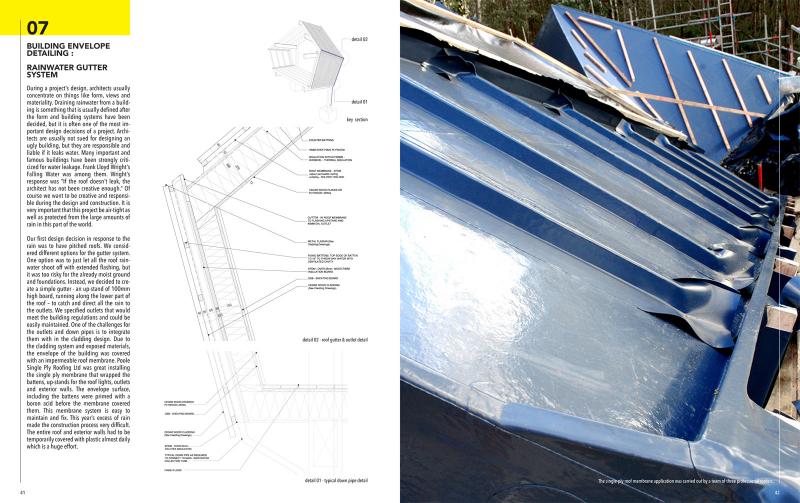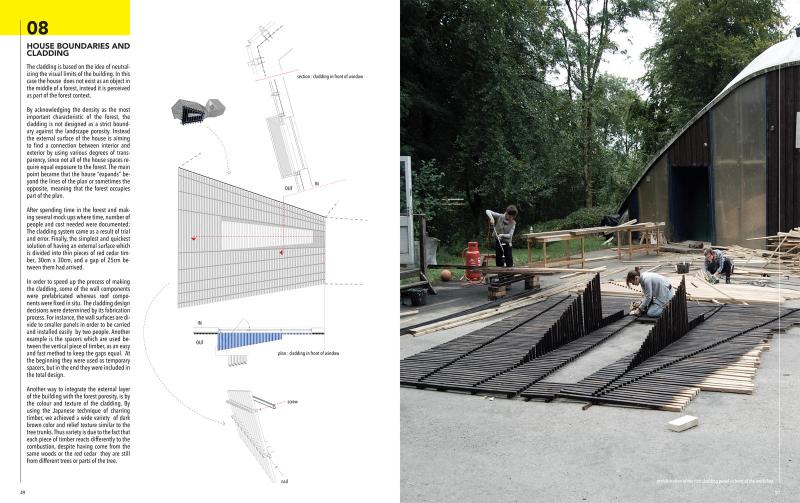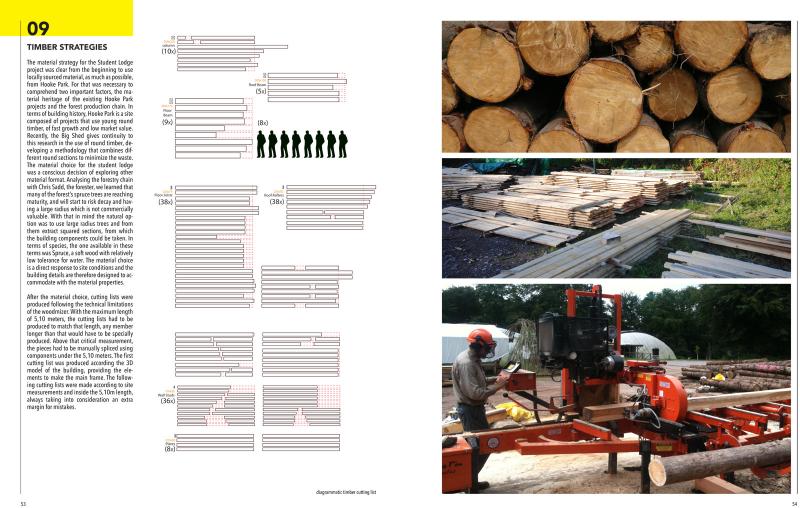The MArch Design & Make programme tests design propositions by realising them. Based at Hooke Park and now in its third year, the course is structured around a series of design-build projects that develop and test architectural responses to material, site and processes of construction. These projects lead to the design and construction of permanent buildings as part of the growing Hooke Park campus and the production of individual theses.
The 2011/12 cohort of eight students is now the first full group of Design & Make graduates. They designed and constructed a student lodge that will provide accommodation for long-term students at Hooke Park. Their scheme was conceived as a ‘close-fit’ wrapping of required accommodation, which was tightly woven into the trees and topology of the site. Students designed, fabricated and erected the structural frame, made of Norway spruce sourced from the woodland. This project informed the individual theses, whose topics ranged from the role of the user in design, to new forms of representation relevant for design-build and a proposition for the rural ‘active house’.
The current cohort of students is beginning to construct two projects, including a low-cost student lodge that will house two residential students. This timber-framed building has been developed through a series of full-scale mock-up prototypes tailored to the site and anticipated occupation. Local recycled materials and salvaged up-cycled objects will be used for its construction.
The second project – a timber seasoning shelter – consists of a 150m2 canopy that will shelter the timber sourced at Hooke Park during the stacked drying process. This project is being used to test the innovative use of steam-bent timber elements in a reciprocal grid structure.
Programme Director
Martin Self
Studio Masters
Stewart Dodd
Piers Taylor
Tutors
Charley Brentnall
Mark Campbell
Kate Darby
Kostas Grigoriadis
Visiting critics and speakers
Je Ahn
Jeroen van Ameijde
Francis Archer
Sophie Le Bourva
Keith Brownlie
Richard Burton
Barbara-Ann Campbell-Lange
Brendon Carlin
Gordon Cowley
Shin Egashira
Steven Johnson
Saskia Lewis
Hana Loftus
Ricardo de Ostos
Bob Sheil
Jos Smith
Brett Steele
Carlos Villanueva Brandt
Charles Walker
Thomas Weaver
Phase Two
Student Lodges 1 and 2
The 2011-12 cohort designed and constructed a student lodge to provide accommodation for long-term students at Hooke Park. Their scheme was conceived as a 'close-fit' wrapping of the accommodation functions and a tight weaving within the trees and topology of the woodland site. The structural frame is of Norway spruce from the woodland, and was designed, fabricated and erected by the students. The project informed each individual theses, which included arguments around the role of the user in design, new forms of representation relevant for design-build, and a proposition for the rural ‘active house’.
The building consists of two bedroom wings that weave through existing trees and meet in a central communal area, where the building is entered from a decked path. The west bedroom wing is oriented to face the long view to the south whereas the east wing's view is facing the intimate forest view to the north.
