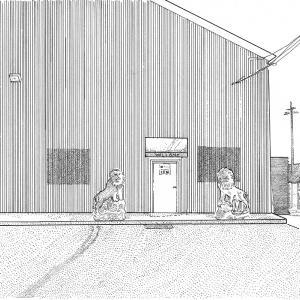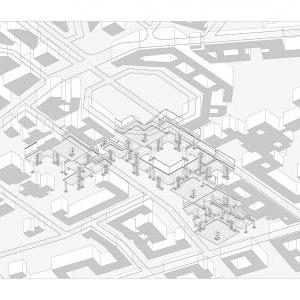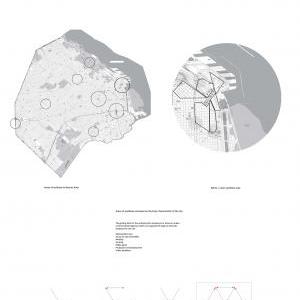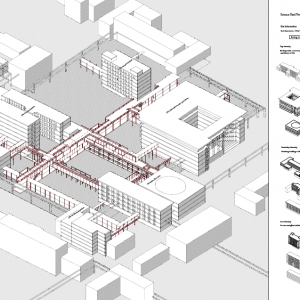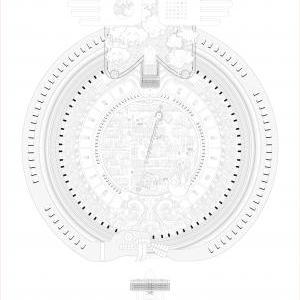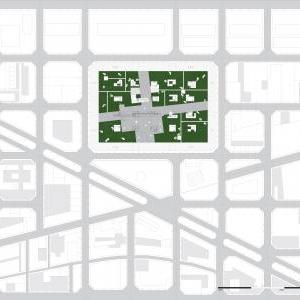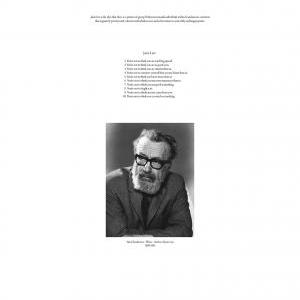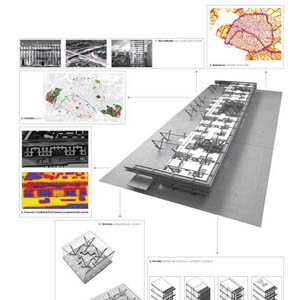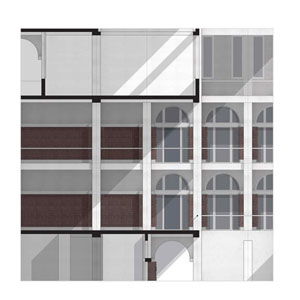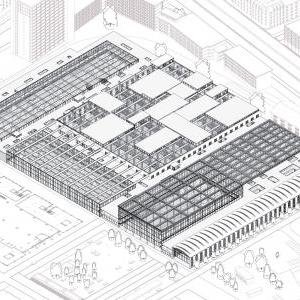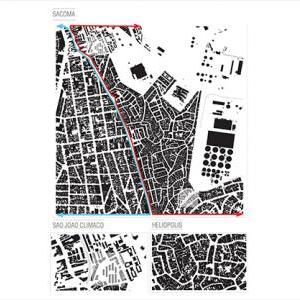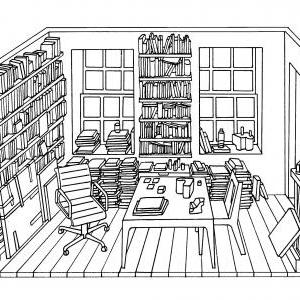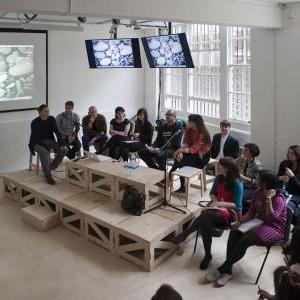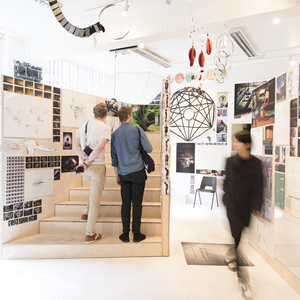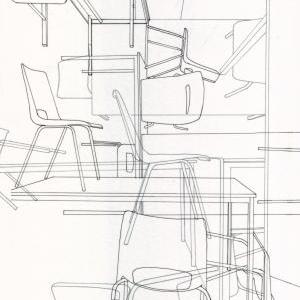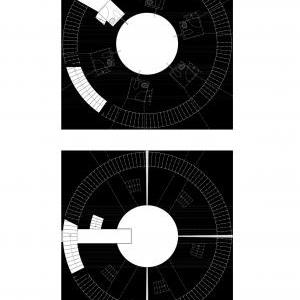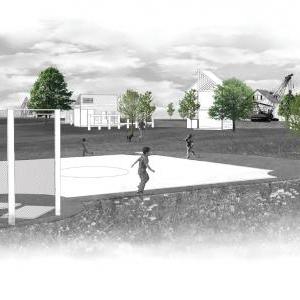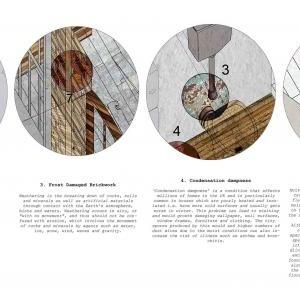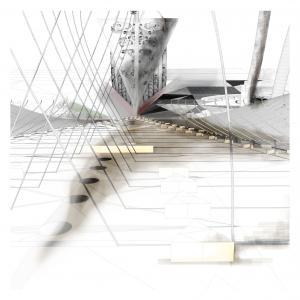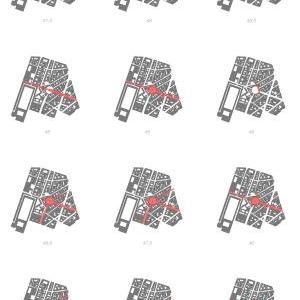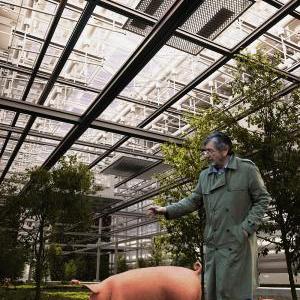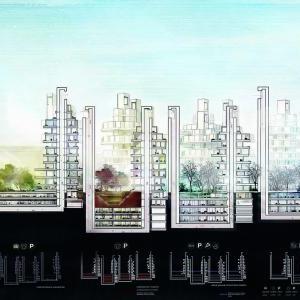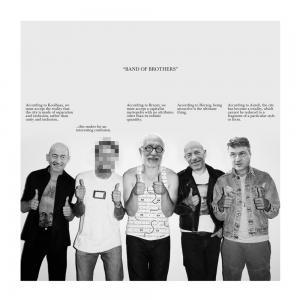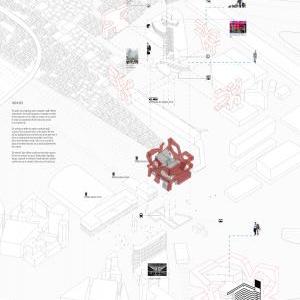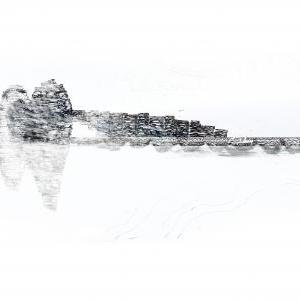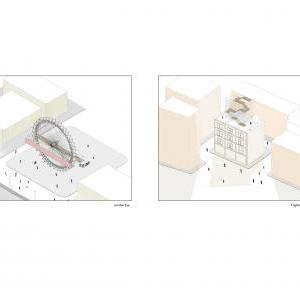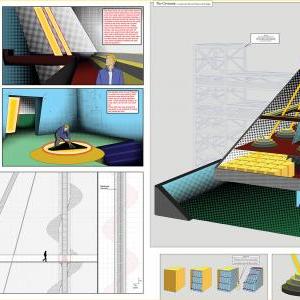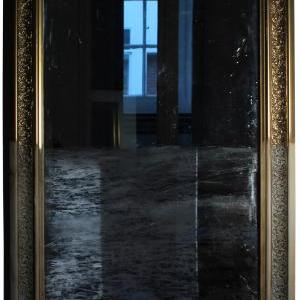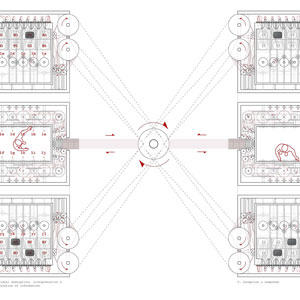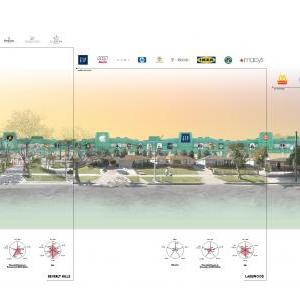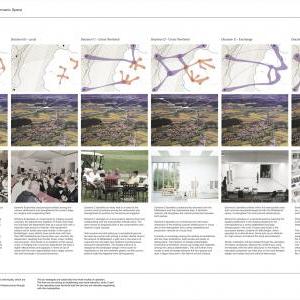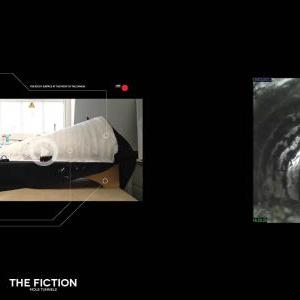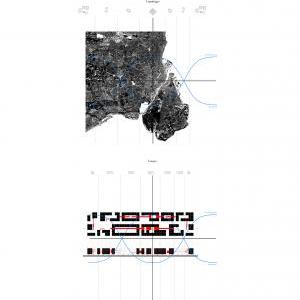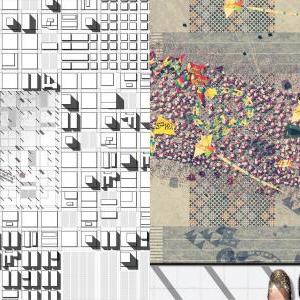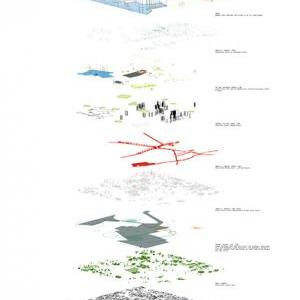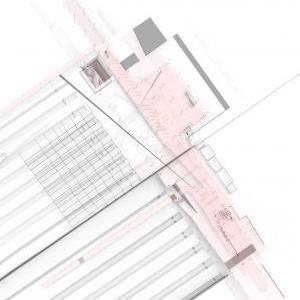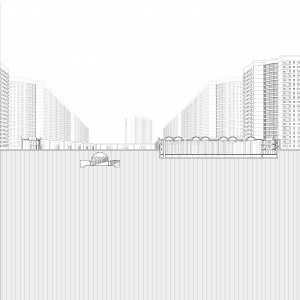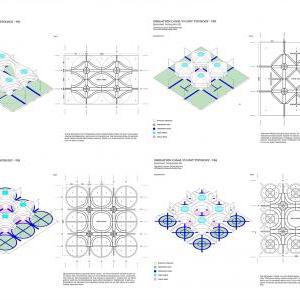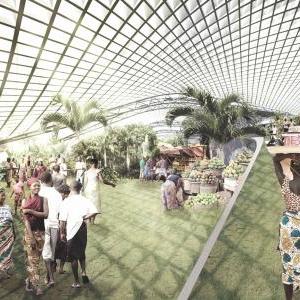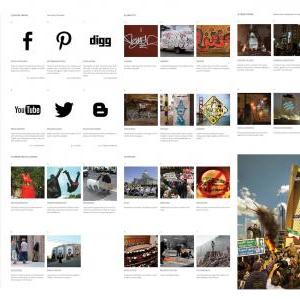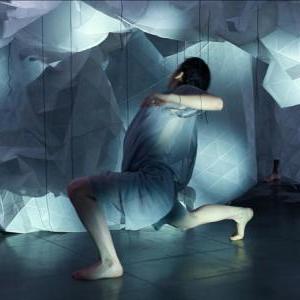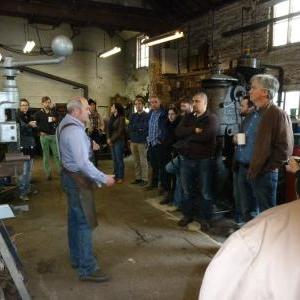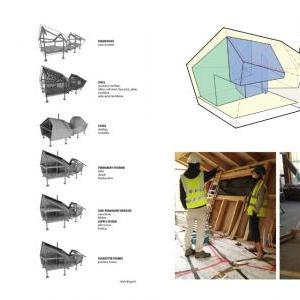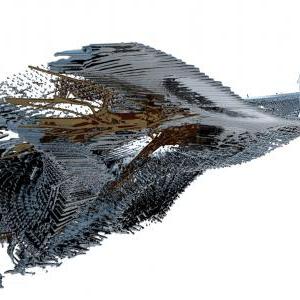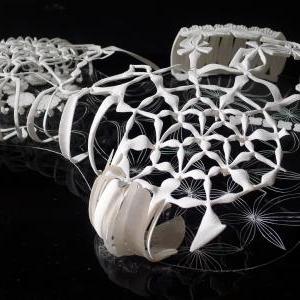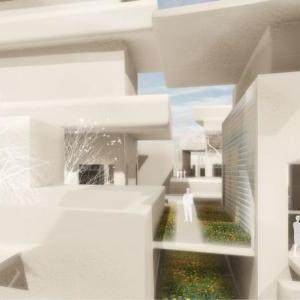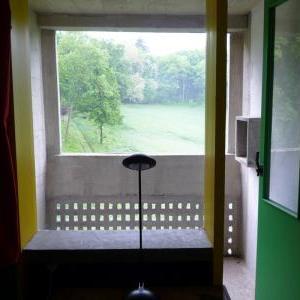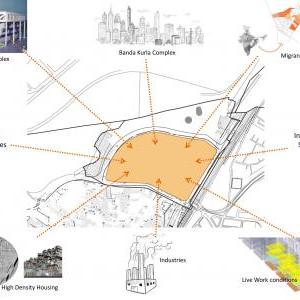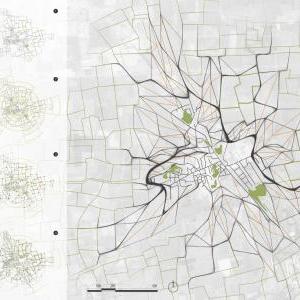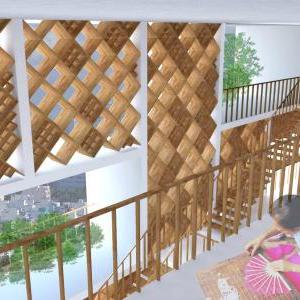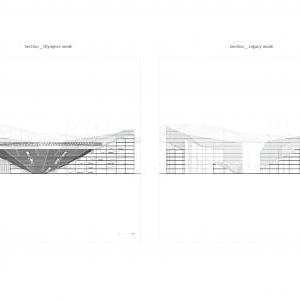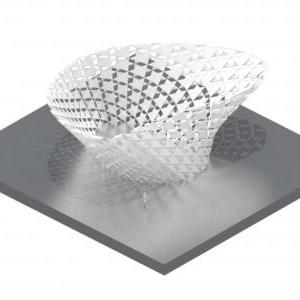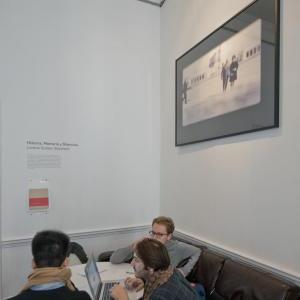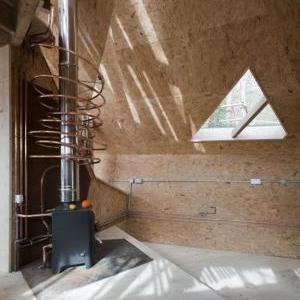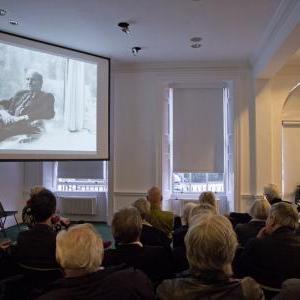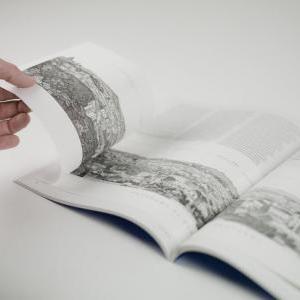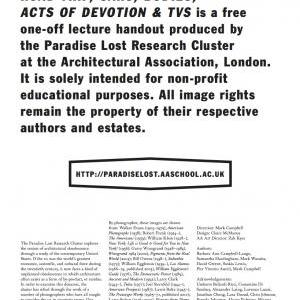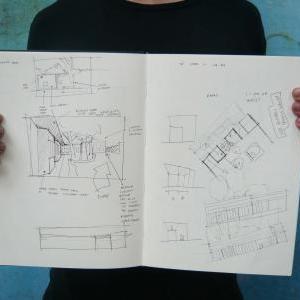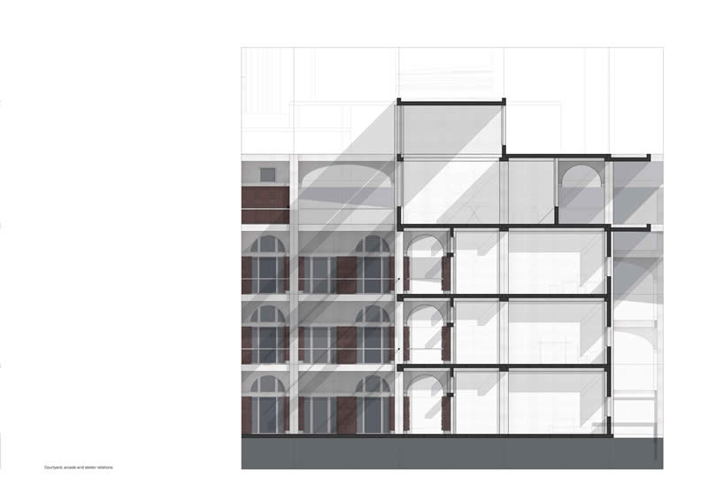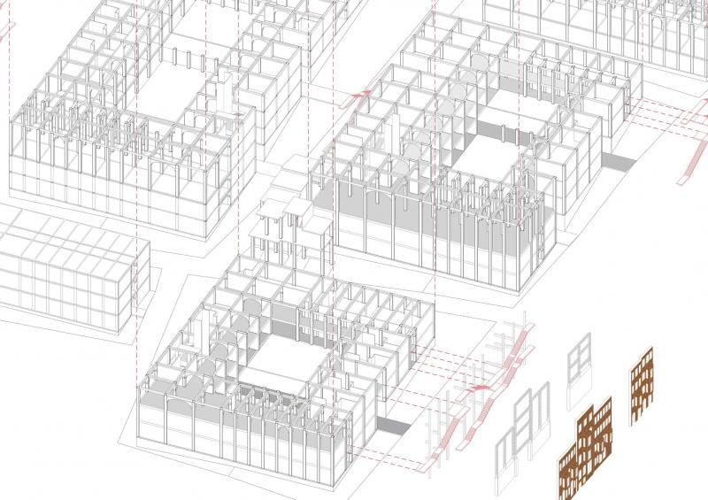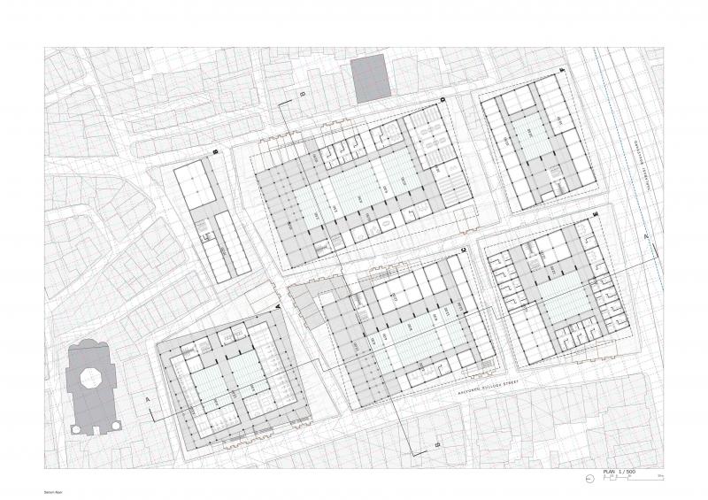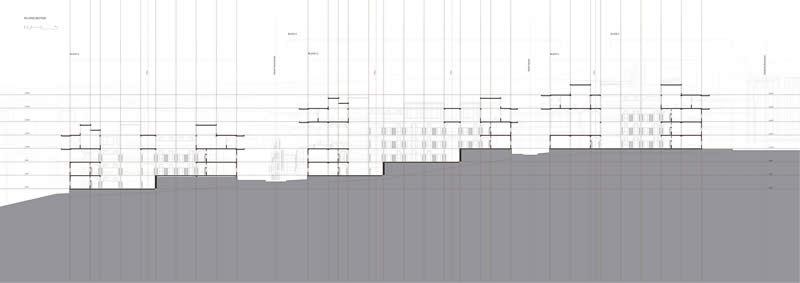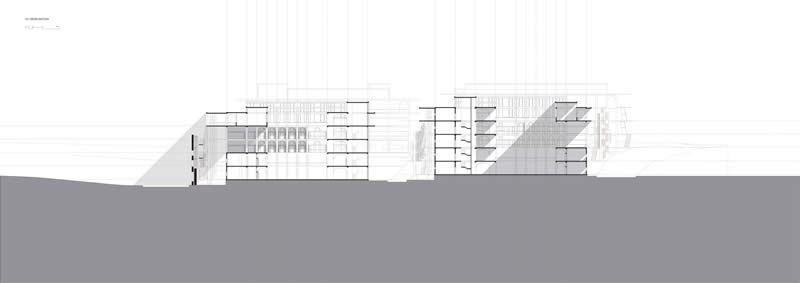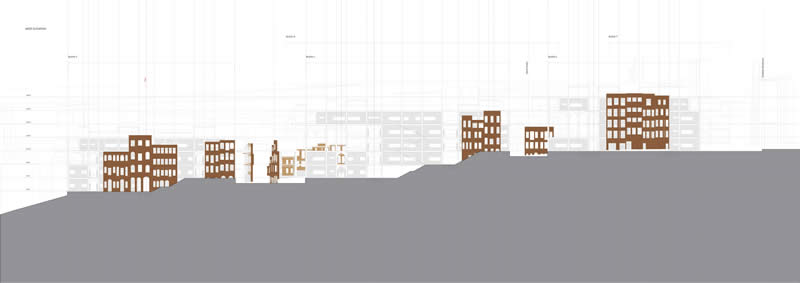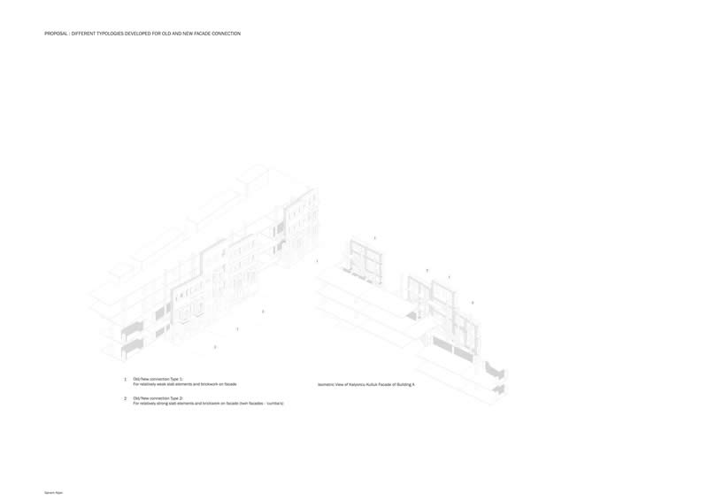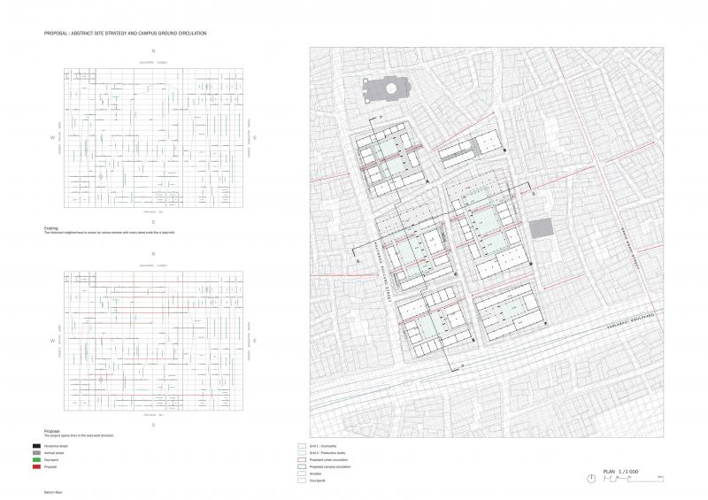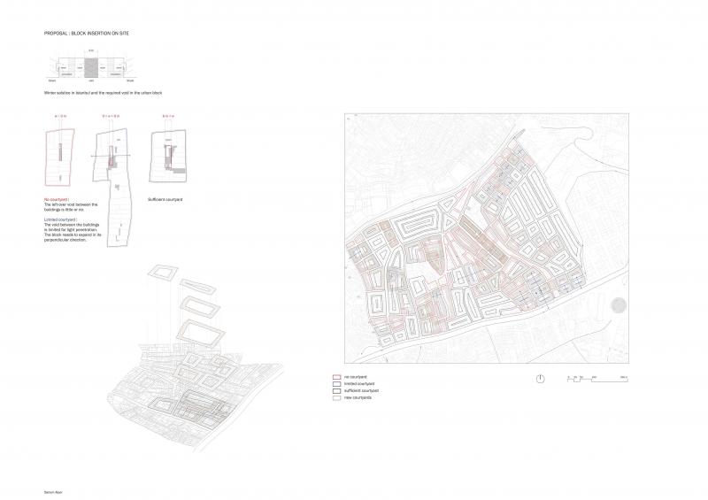Diploma 8’s recurrent agenda of the Corporate Domain has always served as a device to approach architecture as a function of the city. The unit attempts to participate in the greater discourse of architecture as a language and maintains that such a pursuit can, and perhaps should, most urgently be reified by the built form. Adopting architectural theses on the structures of typology, complexity and concepts of form, the unit integrated what it considers the dominant constituent of the contemporary city: the Corporate Domain. Whilst initial research focused on the development of postwar corporate precedents, student projects dealt mostly with speculative proposals that questioned and problematised the current condition of the city, and an unstable and evolving notion of ‘corporation’.
With a body of projects developed under the same agenda during the preceding two years, current students were in a position to both exercise the brief and critically redefine some of its inherent assumptions. Beyond the unit’s tendency of understanding the Corporate Domain as an element or protagonist of architecture and the city, current projects affirmed the value of assaying such architecture as a complex series of relationships that are products and components of larger processes. Though fundamentally inclusive of social and cultural relationships, the primary connection between student arguments and their projects was placed at the level of form. Projects sought to challenge the idea of architectural form only as a process, in favour of a notion of architecture as a practice aimed at a discourse. This year’s student projects offered a brief yet incisive argument for a more descriptive architectural enquiry.
Unit Master
Eugene Han
Visiting Jurors
Pier Vittorio Aureli
Andy Bow
Barbara-Ann Campbell-Lange
Javier Castañón
Ryan Dillon
Oliver Domeisen
Shin Egashira
Maria Fedorchenko
Francesca Hughes
Sam Jacoby
Tobias Klein
Marina Lathouri
John Palmesino
Theodore Spyropoulos
Carlos Villanueva Brandt
Thomas Weaver
Michael Weinstock
Andrew Yau
Alumni Contributors
Hussam Dakkak
Nora Nilsen
Beom Kwan Kim
Sakiko Watanabe
Gustav Düsing
Sanem Alper
The project "Everything Old is New Again" arranges the circulation of the city using the void in the context as an organizational element.
The void is seen in three ways:
1. Morphological void – Tarlabasi is a decaying area in close proximity to the Taksim Square, which is the socio-cultural centre of Istanbul. Tarlabasi is framed by major road network. The 19th century house typology signifies and differentiates the area.
2. Psychological void – V A K K O is one of the leading fashion houses of Turkey. The company started up in Taksim area and was considered a landmark. When it moved from the centre to the periphery of Istanbul due to a lack of space it left a cavity behind.
3. Physical void – Han is the local building type which has provided space for production, work and trade since 16th century. Physically it consists of a 3-stage spatial organisation: an open courtyard (avlu), a semi-open arcade (revak) and closed rooms (oda). It is a unique and introverted space.
The project combines and layers spaces remaining from the listed 19th century houses on site together to insert courtyards and allow access.
The project brings V A K K O’s presence back to the city with an infrastructural campus that provides work and production facilities for individual designers and small-scale fashion designer groups.
Q: Can courtyards of production fill the holes of Istanbul?
