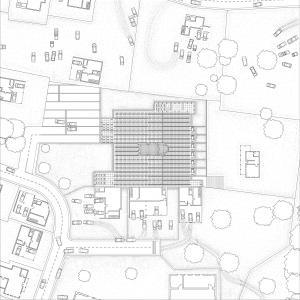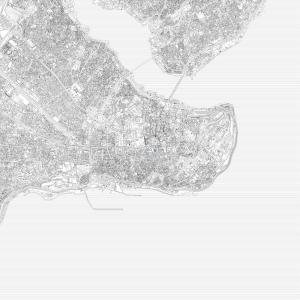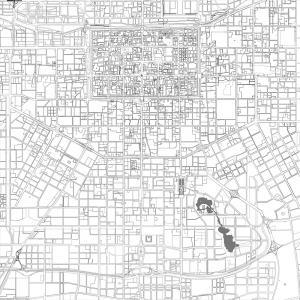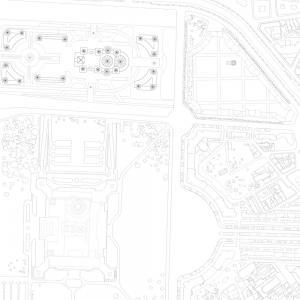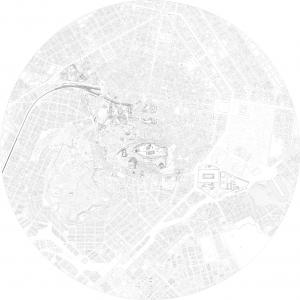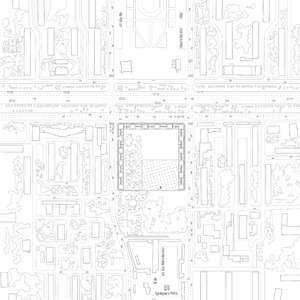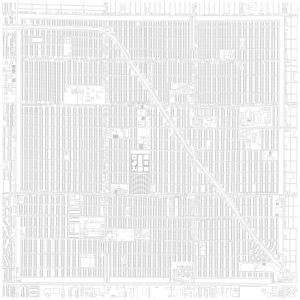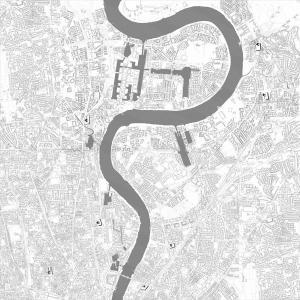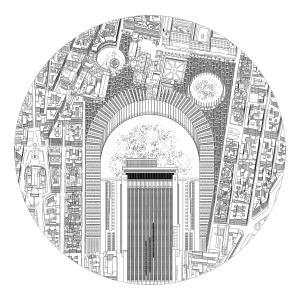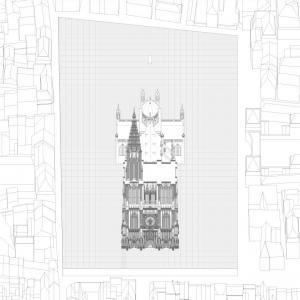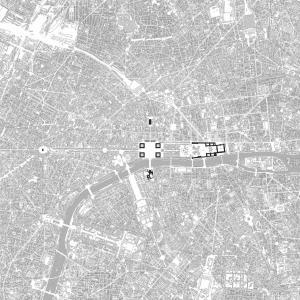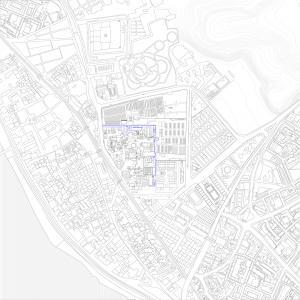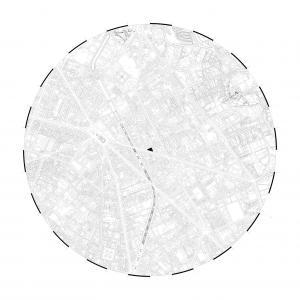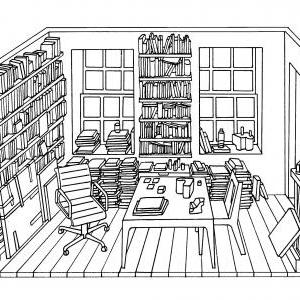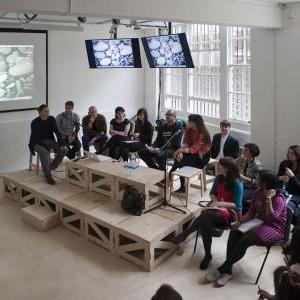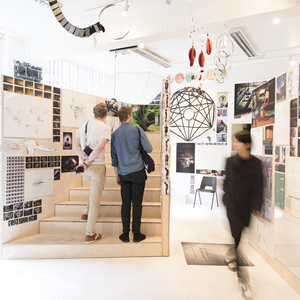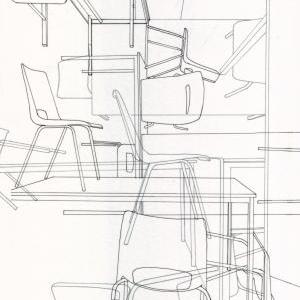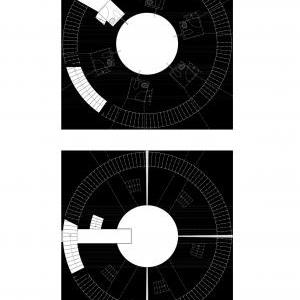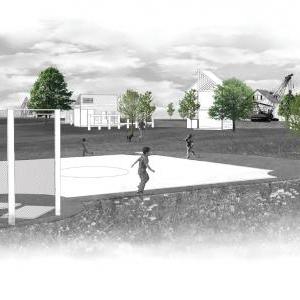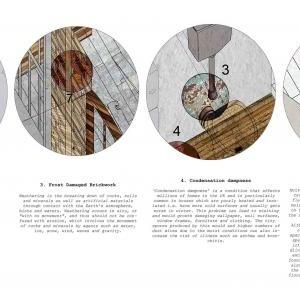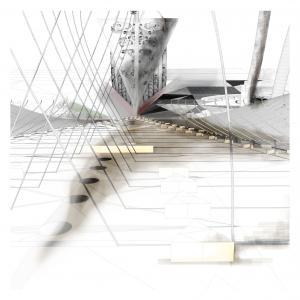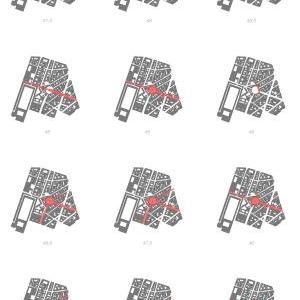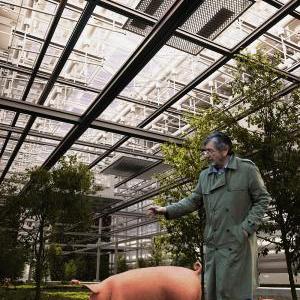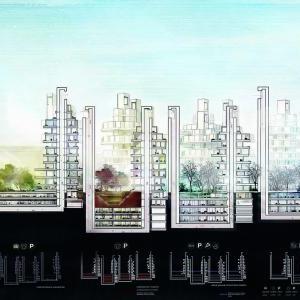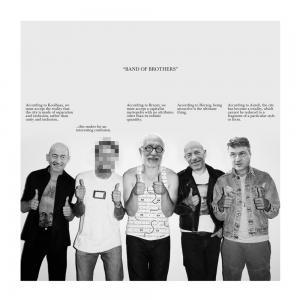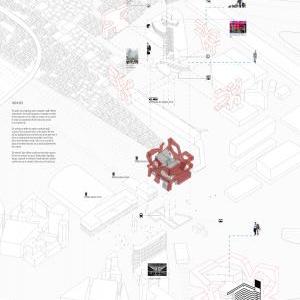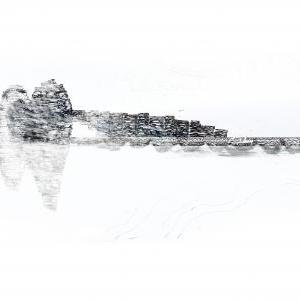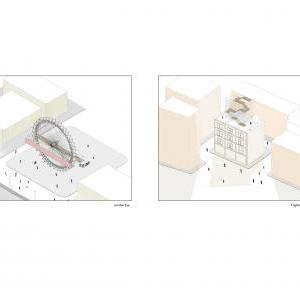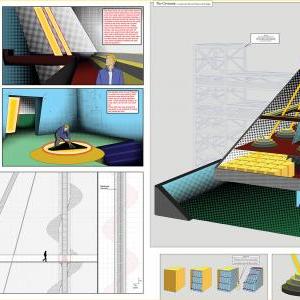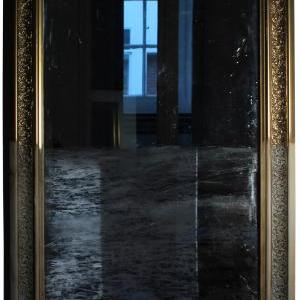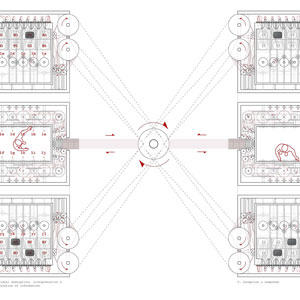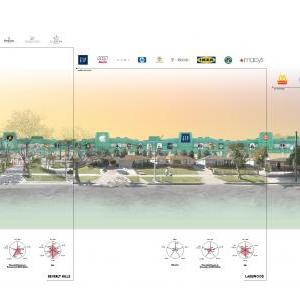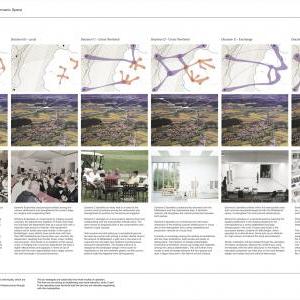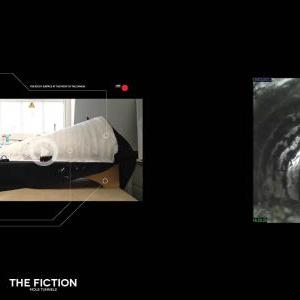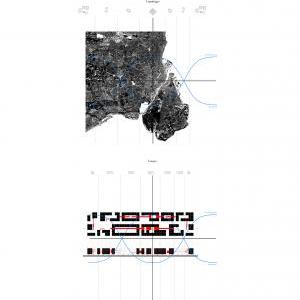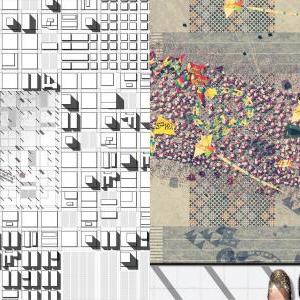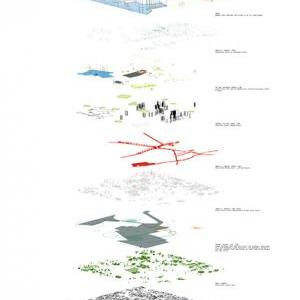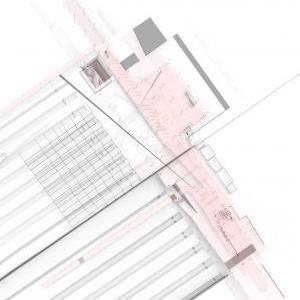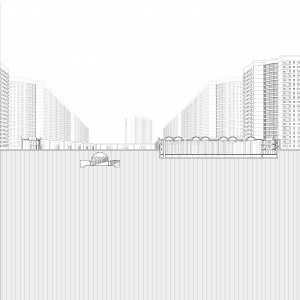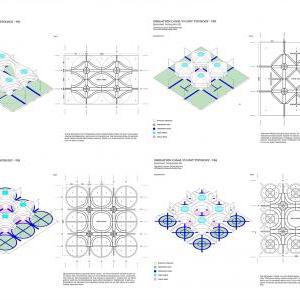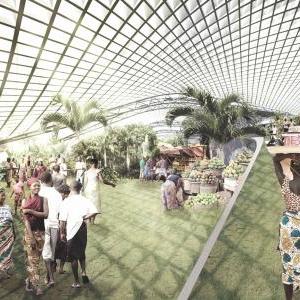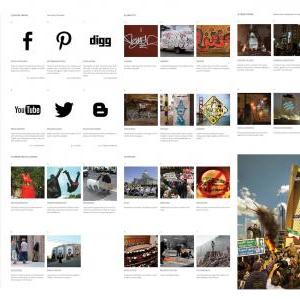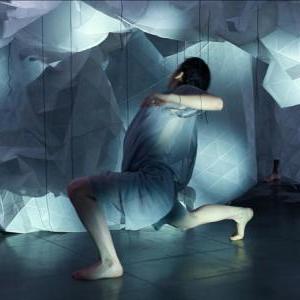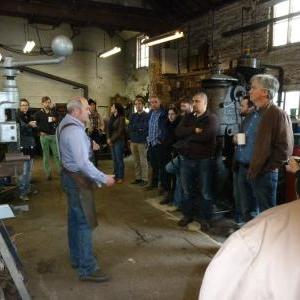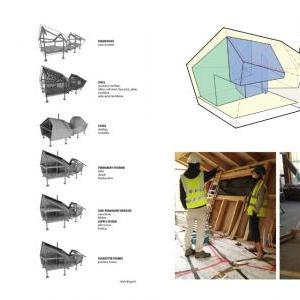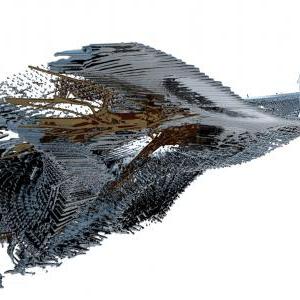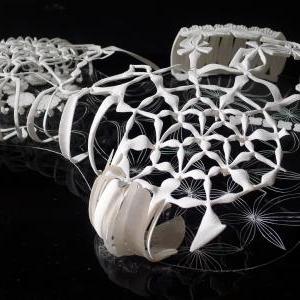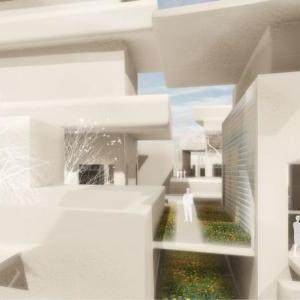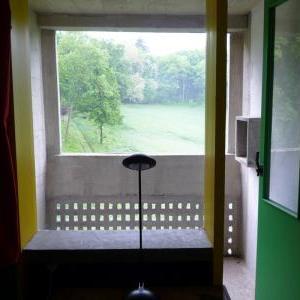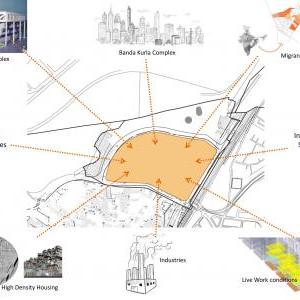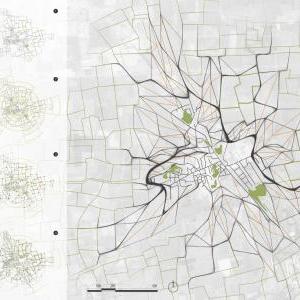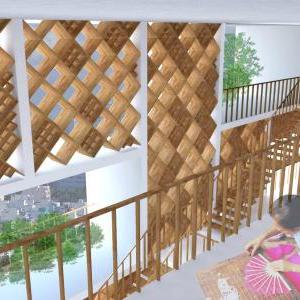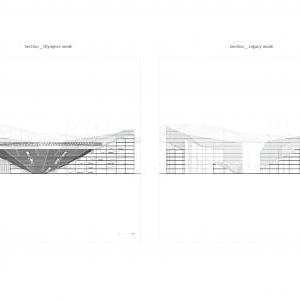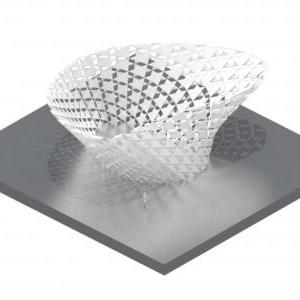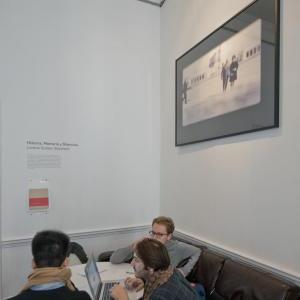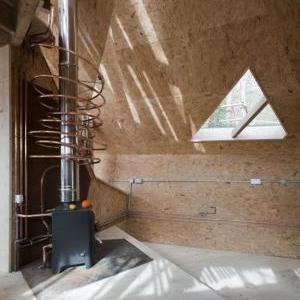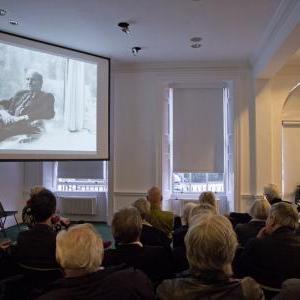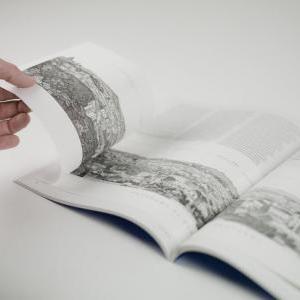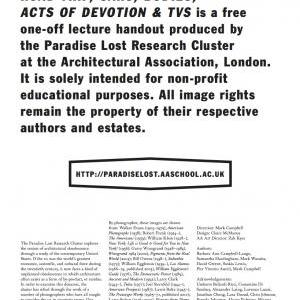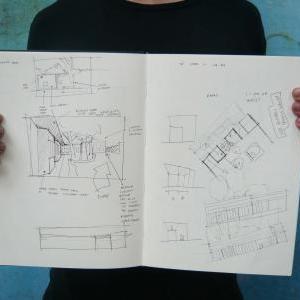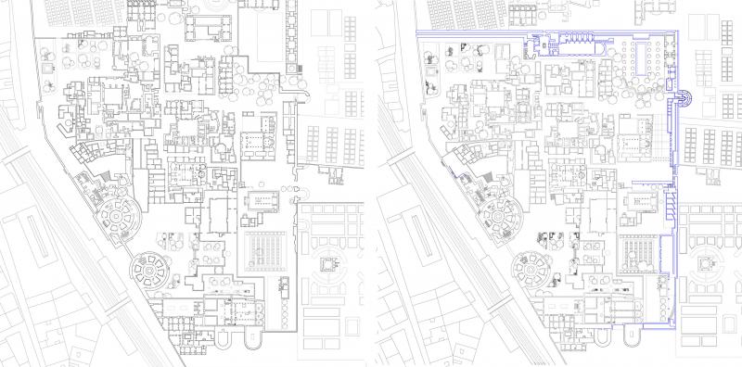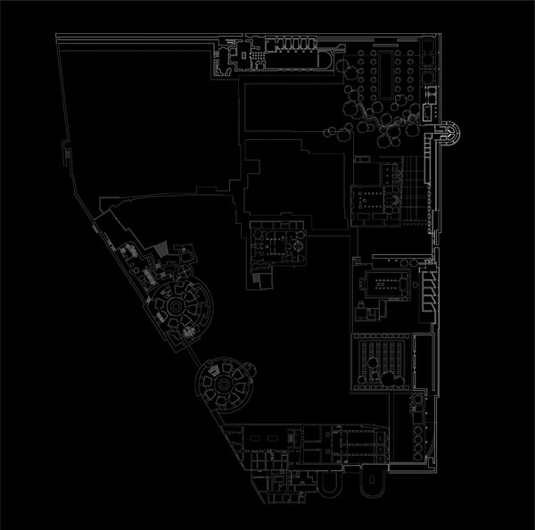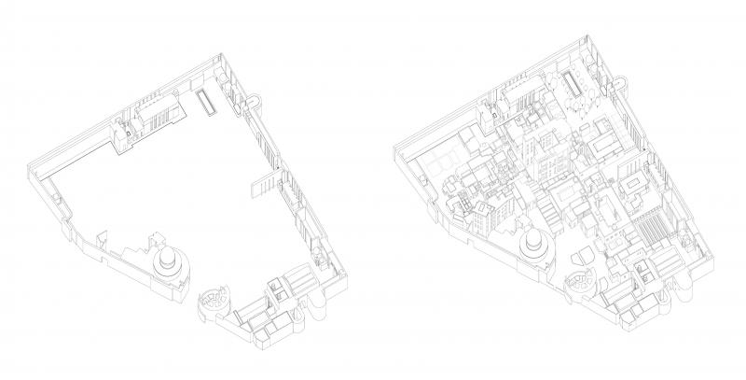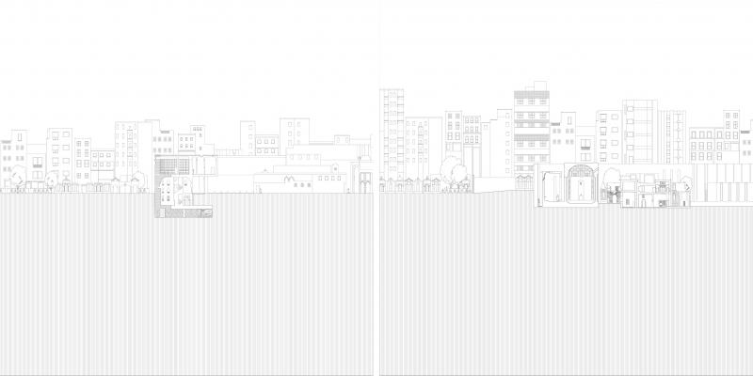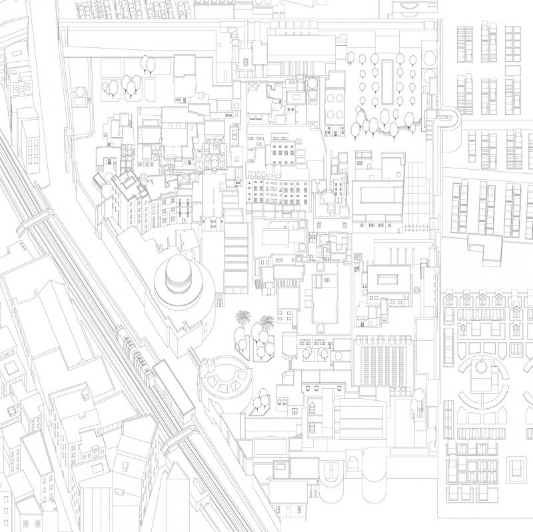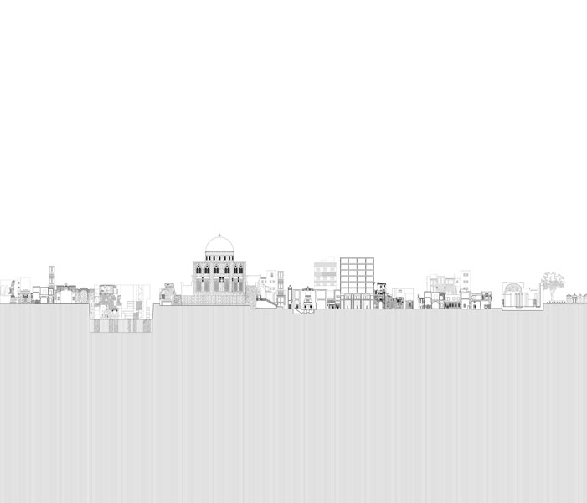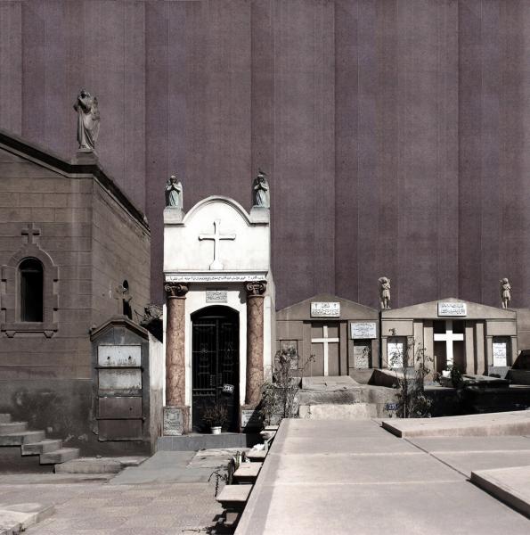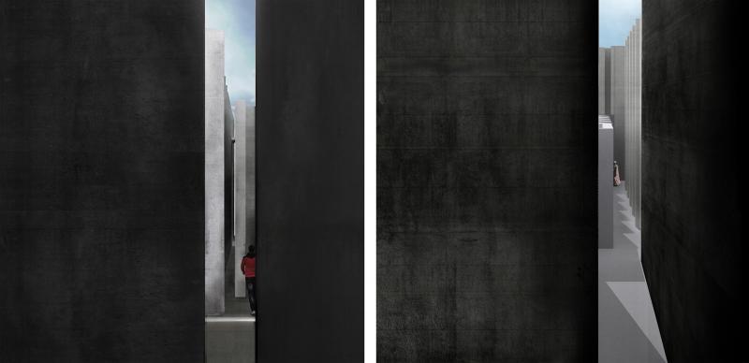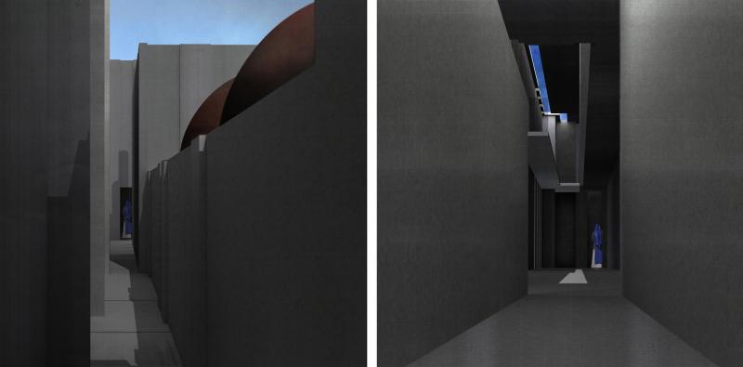In architecture, ‘sacredness’ is either ignored as an irrational sphere, or it is reduced to stereotypes of spirituality and contemplation. However, in its attempt to reconnect architecture to the political, this year Diploma 14 investigated the issue of sacred space precisely as one of the most intense manifestations of the political. If the political concerns difference and conflict as collective phenomena, it is within the category of the sacred that this concept acquires its most intense representations. We can speculate that the very origin of the city as political space was precisely the foundation of a sacred space – a sanctuary, which was set apart in an open territory and provided a safe meeting point for clans or fugitives. The sanctuary was both open to different subjects and parties and closed in order to preserve its safety and difference towards everything outside itself. The dialectic of openness and exclusion implied in sacred space is thus one of the most ancient manifestations of the political.
The work of the unit departed from an in-depth study of the category of the sacred from ancient to contemporary times, with a strong focus on theological concepts and forms of worship as foundations for the political and spatial organisation of the city. Through 14 projects that address different religious communities and their relationship with their urban environment, the unit explored how sacred space highlights the crucial link between architecture and the city. Emphasis was placed on the relationship between space and the spatial understanding of worship. Within sacred space, form must follow function – in other words architectural space must adhere to the rituality through which the sacred is enacted. Each project was developed through drawings and texts that investigated the theological and architectural underpinnings of the architecture of sacred space.
Unit Staff
Pier Vittorio Aureli
Maria Shéhérazade Giudici
Thanks to
Aristide Antonas
Monia De Marchi
Tom Emerson
Eugene Han
Max Kahlen
Adrian Lahoud
John Palmesino
Natasha Sandmeier
Tom Vandeputte
Carlos Villanueva- Brandt
Thomas Weaver
Basmah Kaki
Entitled the Citadel of god; an architecture of haptic resistance, the project is a study of sacred space belonging to the Coptic Christian religious community in Cairo. A minority within an Islamic city but also within Christianity.Through them a different type of sacred space has survived, which is not based on visual perception but instead submerges its users within a haptic experience of solid, tactile, physical mass. Haptic refers to the orientation of a person in space by means of touch instead of sight, a sense that is an extension from the body to the physical surrounding.
The site of the intervention is the Roman fortress of Babylon in Old Cairo, where the proposal tries to reclaim and preserve the position of an isolated architecture as the main gathering space for the Copts, but also reclaim the role of the body within worship and sacred form to reinforce “nearness” at a public scale.
The existing old Roman walls have acted as an urban artifact defining the boundary of a particular architectural agglomeration. From the very beginning they developed as a secluded community, due to specific historical conditions their churches physically evolved in a very compressed captive state, several of them built above and within the ancient walls, implying a relationship between city, religion, community and the concept of sacred form that is radically different from what we know in a modern Mediterranean culture. In the simplest terms my proposal is a continuous wall onto which are placed a number of architectural episodes that contain spaces of worship, study and gathering. The wall doesn’t create a ghetto but a moment of discussion of a different understanding of space with the rest of the complex city of Cairo, contributing to its historic legacy.
