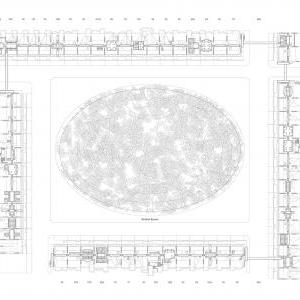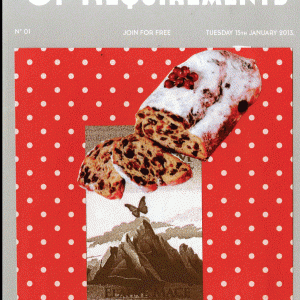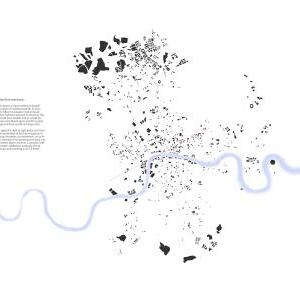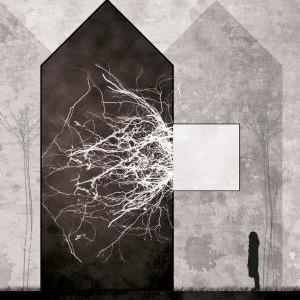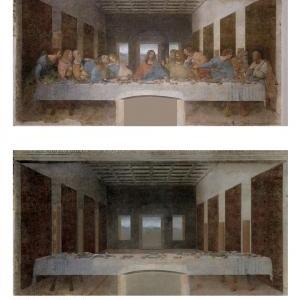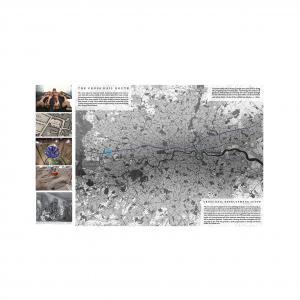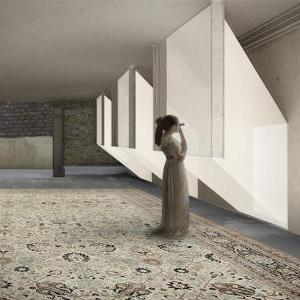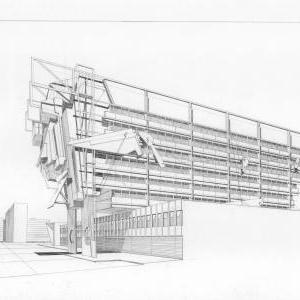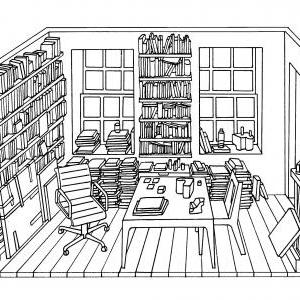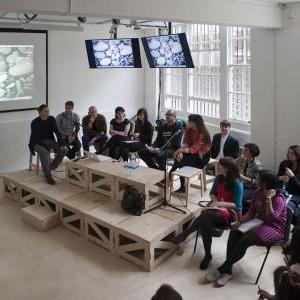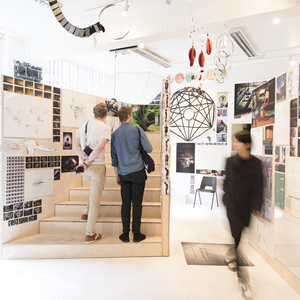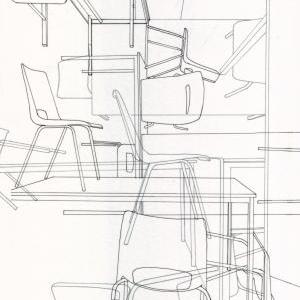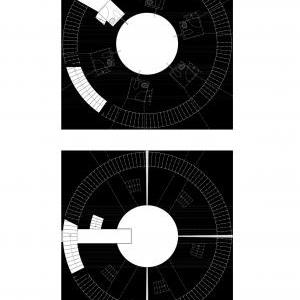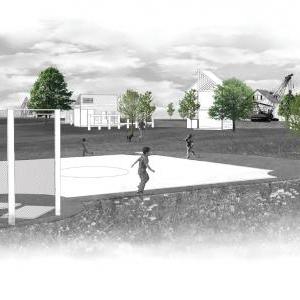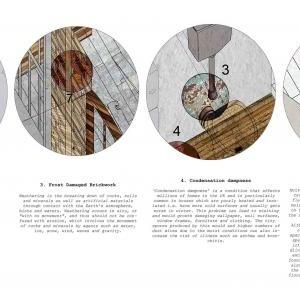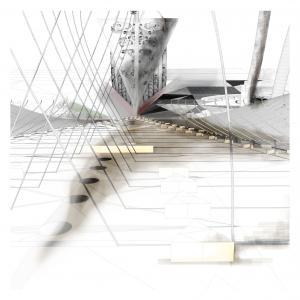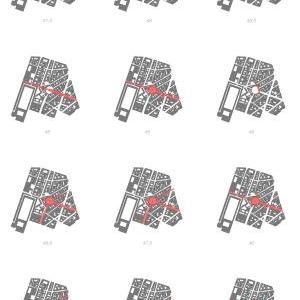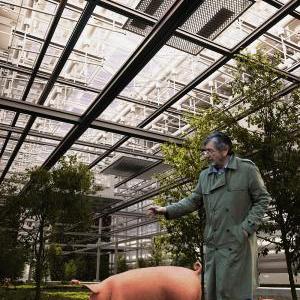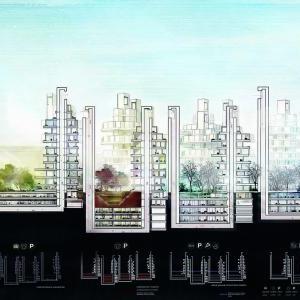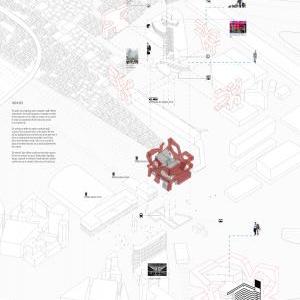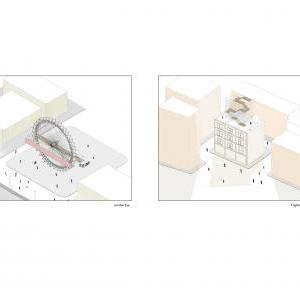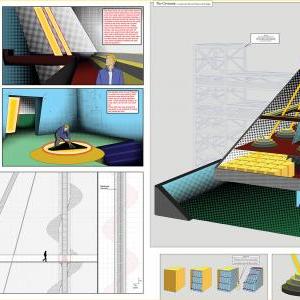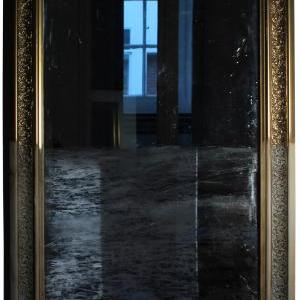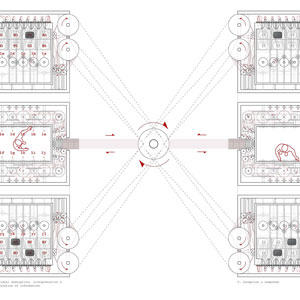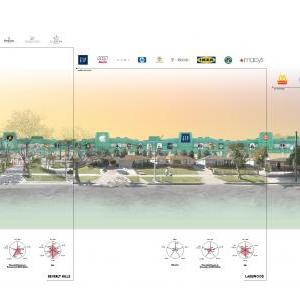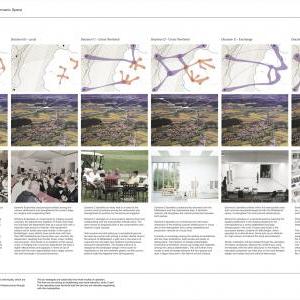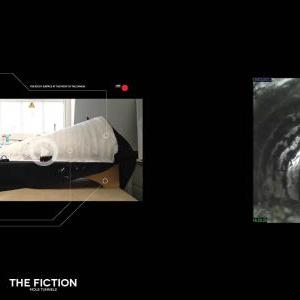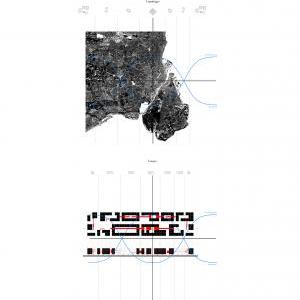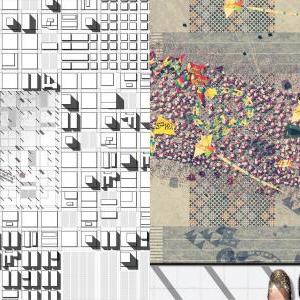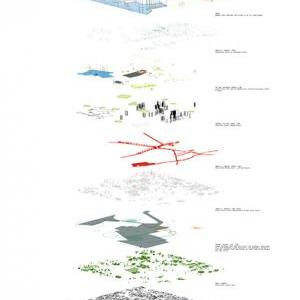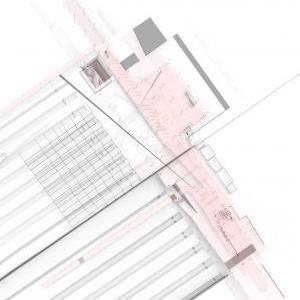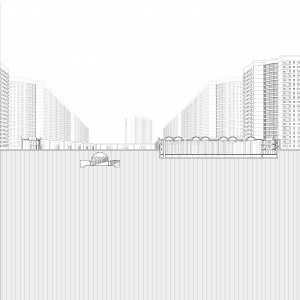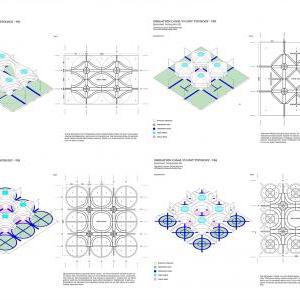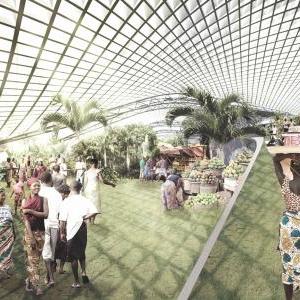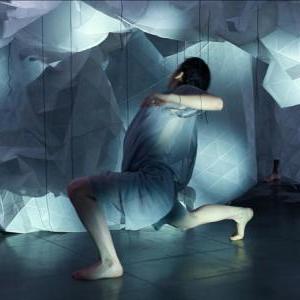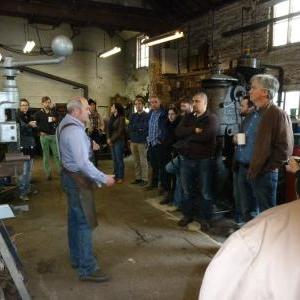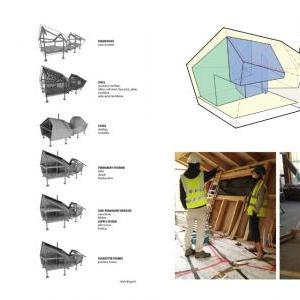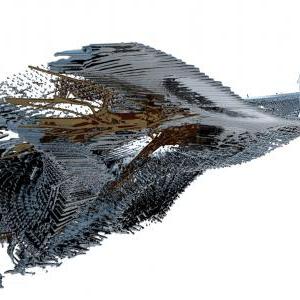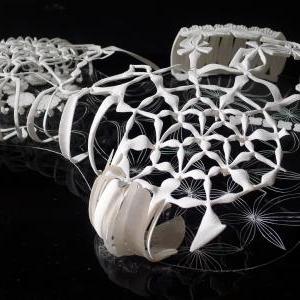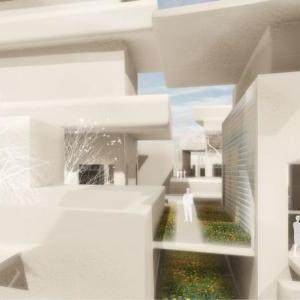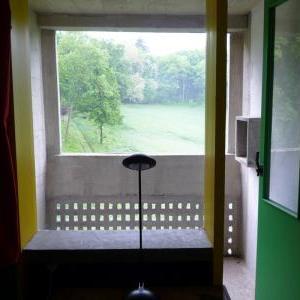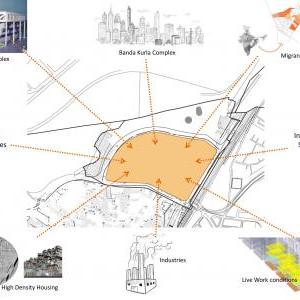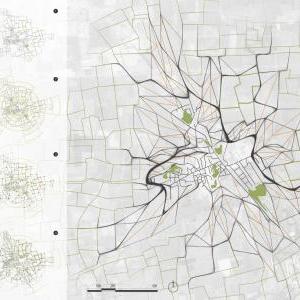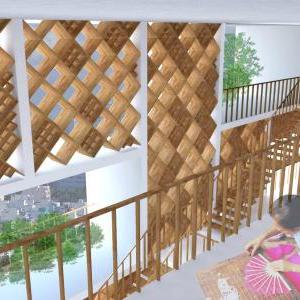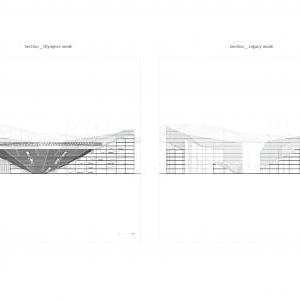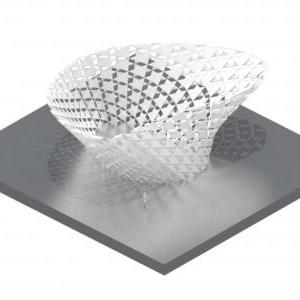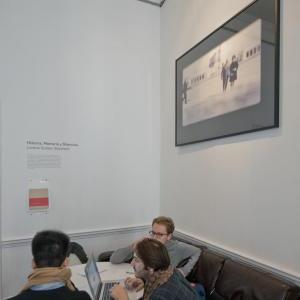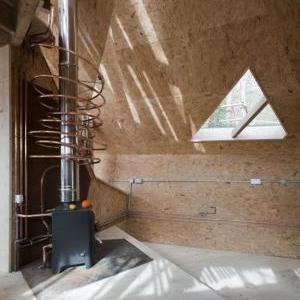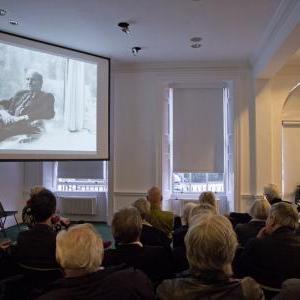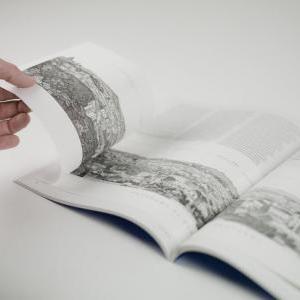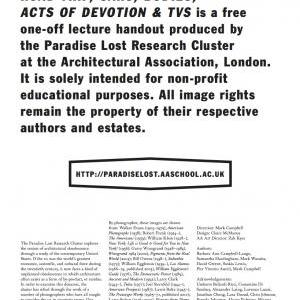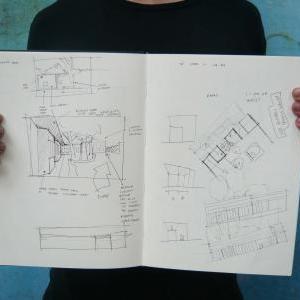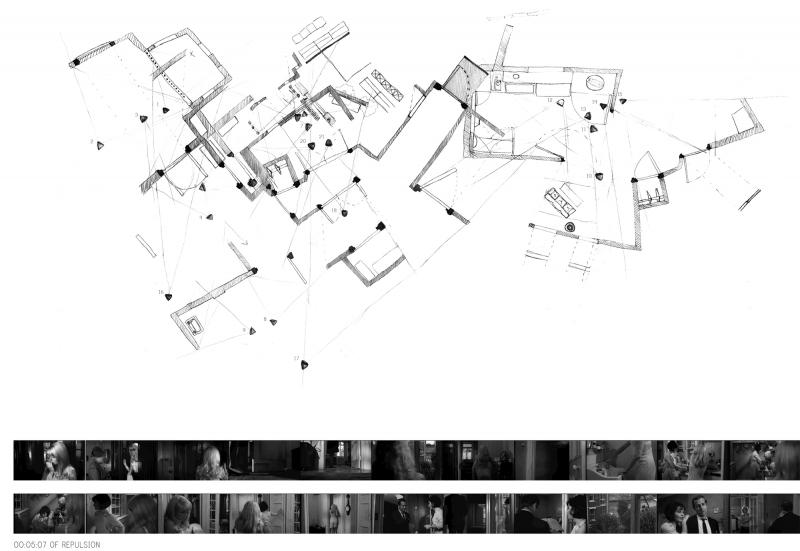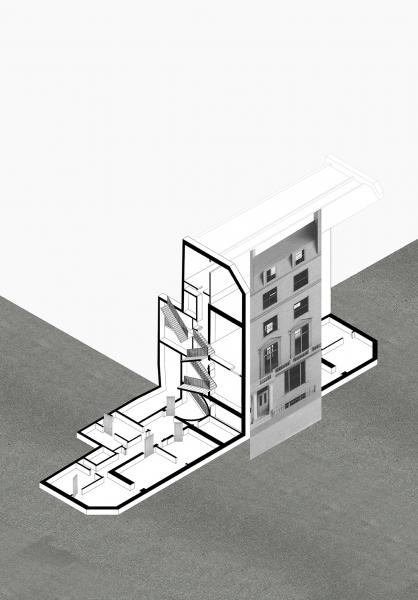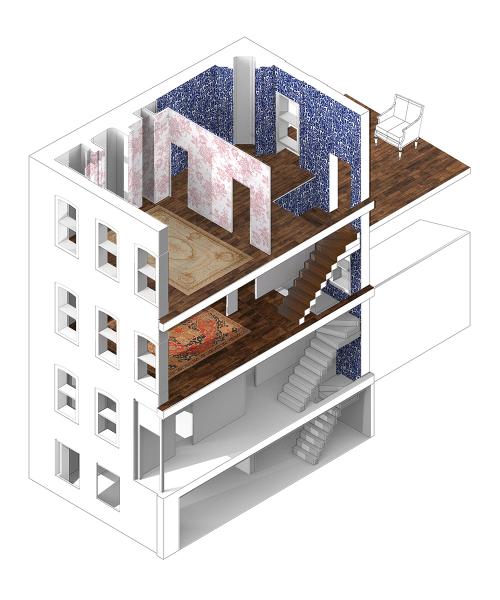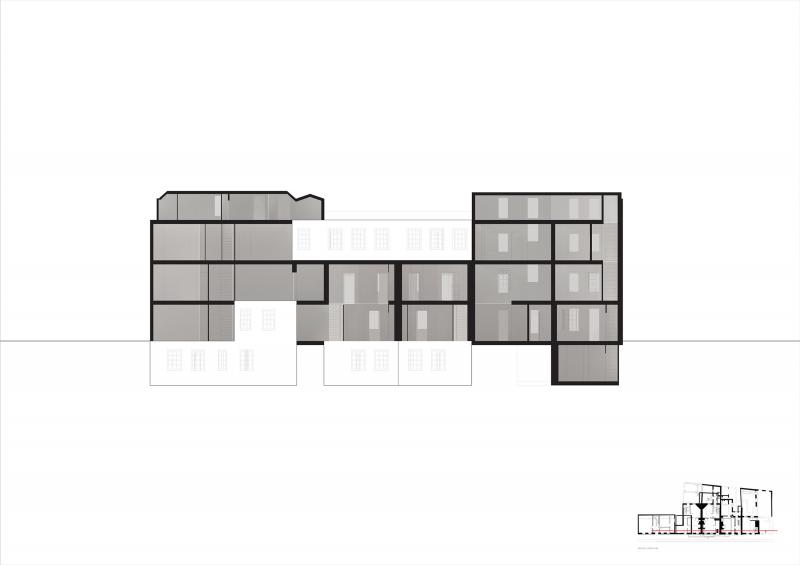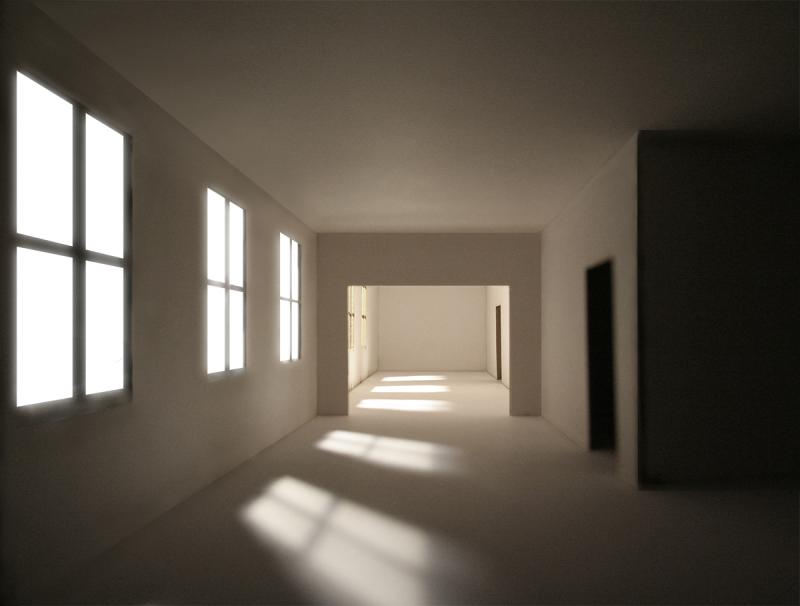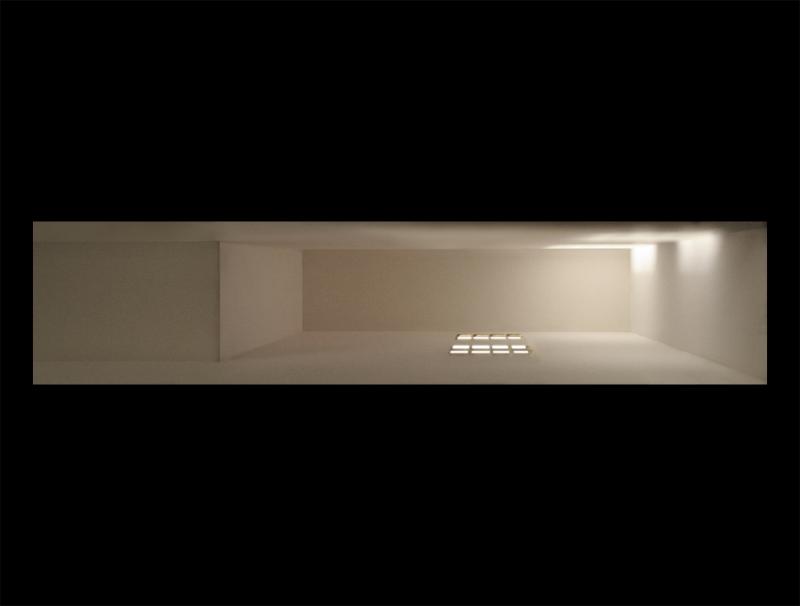With the roof as our site, the fundamental focus of Intermediate 10 is the room that touches the sky – a prime location to gain a new understanding of the city. Our goal this year was to add one extra level (+1) to London’s skyline both conceptually and literally, and to speculate on tangible and fantastic alternatives for the city.
Intermediate 10 is dictated and governed by the notion of the architectural (+1). Throughout the course of the year, the projects centred on the plus one in its urban architectural context, its relevance to London and the Architectural Association itself. When the unit was established at the start of the academic year, the school granted students permission to develop a design that would be constructed on the currently vacant and inaccessible roof at the rear of 33 Bedford Square. This design became the ultimate aim and focus of our collective and individual endeavours over the three terms, as well as the physical manifestation of our united understanding of the plus one in its architectural situation in the city. Designed by students and built by students, the rooftop is a tribute to the founding principles of the school itself.
We pursue a tangible and quantifiable collective goal whilst cultivating individual ideals and philosophies. From collective work on site-specific designs, planning documents and the construction of our particular rooftop, to individual projects that concern the notion of the (+1) in London’s urban setting, the unit tries to tap into what architecture really is. Given the outline and the centre of the (+1), we are left to decipher its meaning and content on our own terms. We develop our own notions and bring these to the wider table of the unit. We start with the simple, elaborate
to the conceptual and then hone in on the real – the business, the politics of fabrication, the genuine construction and the built project. We savour the English breeze blowing above our head, and our sheepish desire to rise above the parapet.
We are the (+1).
Staff
Valentin Bontjes van Beek
Acknowledgements
Tonkin Liu Architects
Pierre d’Avoine
Leslaw Skrzypiec
Alex Hurst
Neue Holzbau CH
Schöb AG
Marianne Mueller
Stefan Seydel
Jan Nauta
Stefano Rabolli-Pansera
AA Facilities Department
Brett Steele
Barbara-Ann Campbell-Lange
Ali Asad
Max Kahlen
Monia De Marchi
Thomas Weaver
Raihan Abu
Fred Scott
Nathalie Rozencwaijg
Lawrence Barth
Tobias Klein
Manijeh Verghese
Jorgen Tandberg
Christopher Dyvik
Takero Shimazaki
Samantha Hardingham
Jeroen van Armeijde
Brendon Carlin
Miraj Ahmed
Melissa Gourley
The +1, in relation to London, takes into consideration the value placed on the pattern books of the late eighteenth century. The +1 Manifesto looks at the +1 façade, with its defined wall heights and window proportions, as a way of determining an addition where the Georgian façade becomes the room, with a view out onto the street determined by its invisibility from the street. Visualizing the gap between the information provided and the assumed knowledge of the time the manifesto questions the value placed on the preservation of the Georgian era architecture. Where the real value in the Georgian terraced house lies is in its ability to isolate one not only horizontally on their own plot of land, but also vertically “by means of the void above the house, whose emptiness makes present the absence of other households (Apartment Stories).” The +1 system maintains this value by adding not vertically, but rather horizontally, achieving this through a translation of the Parisian apartment into the English terraced house where domesticity in England is defined by its isolation within the home and in Paris through one’s connection to the city. The system reorganizes the English terrace house where the new +1 is a minimum unit of a vertical connection, an antechamber and a room, which follows. Following ideals of the continuous circulation in the Parisian apartment where doors allow rooms to become corridors, the +1 unit relies on the addition of an antechamber, the room before the room, where through one central space are conditions throughout the entire apartment experienced. Plot of land is now no longer determined by the boundary lines of the English terrace house, but rather through ownership of a +1 by means of the void above the house through its horizontal presence.
