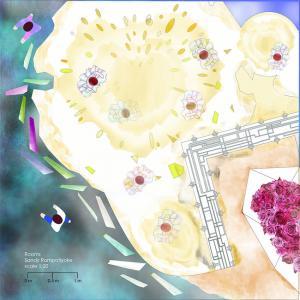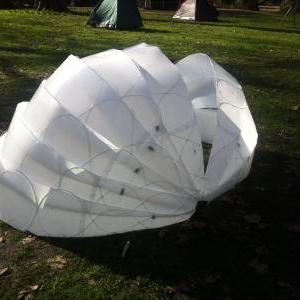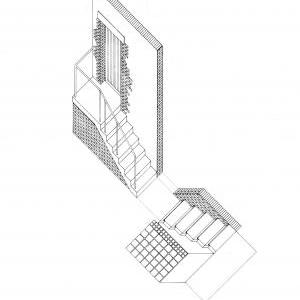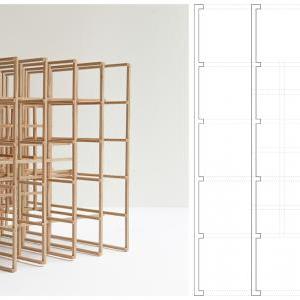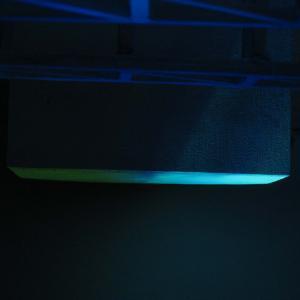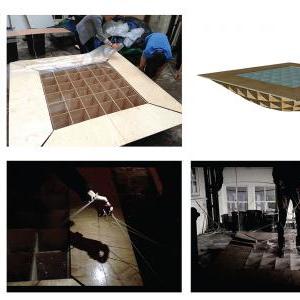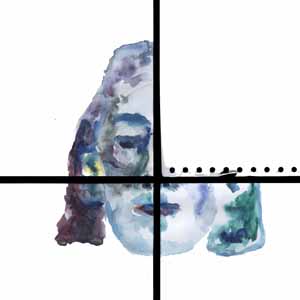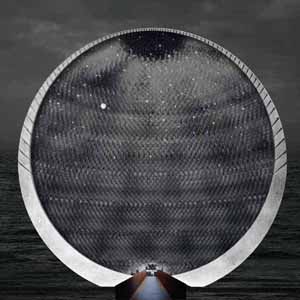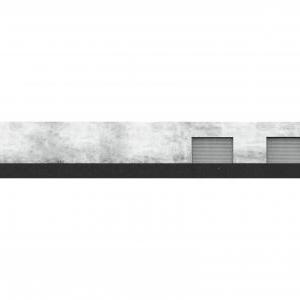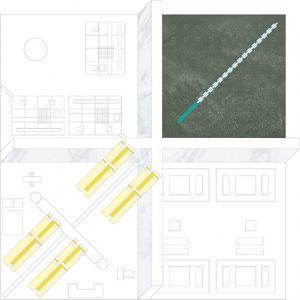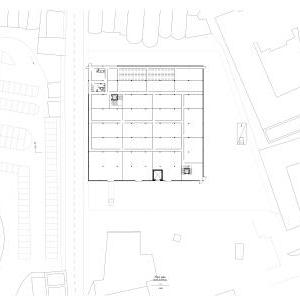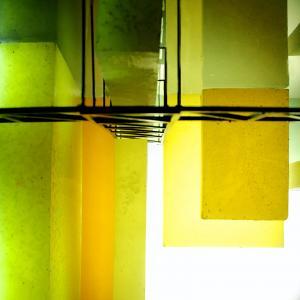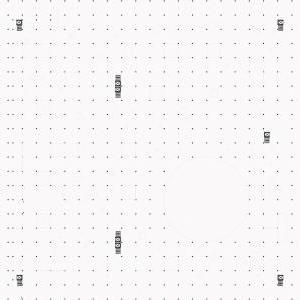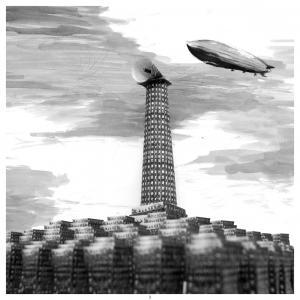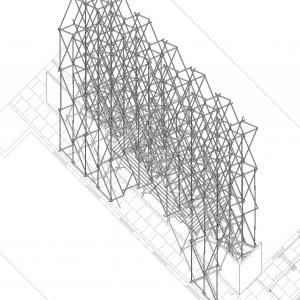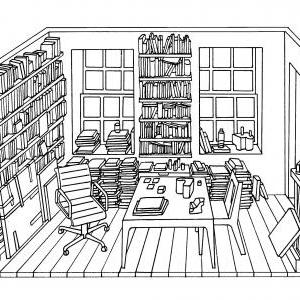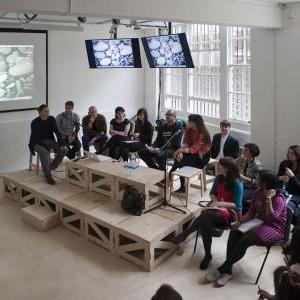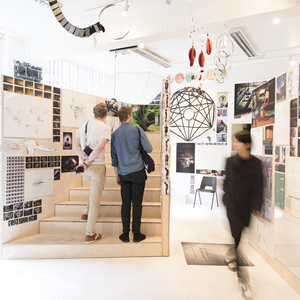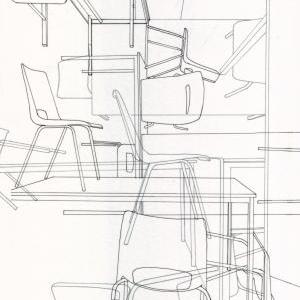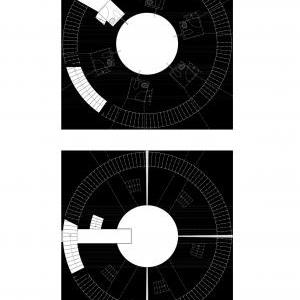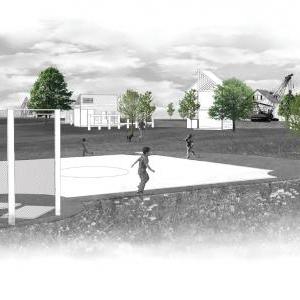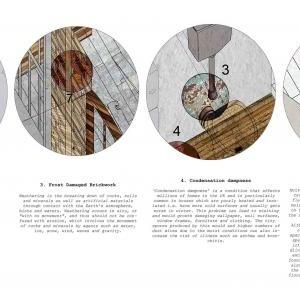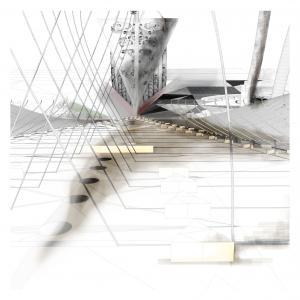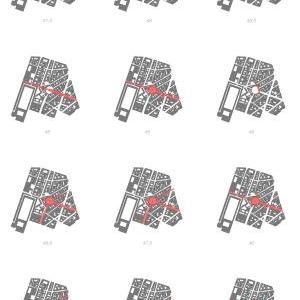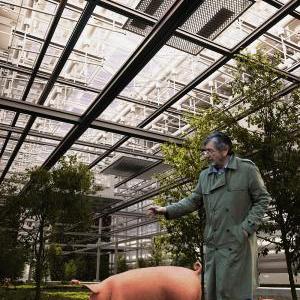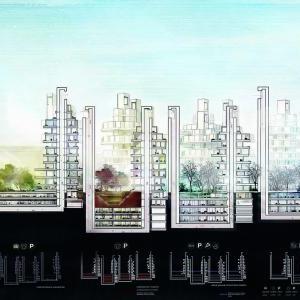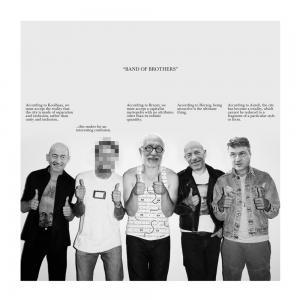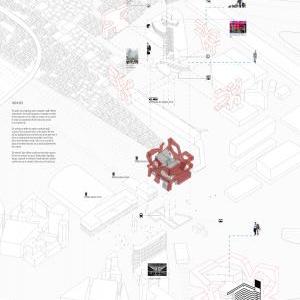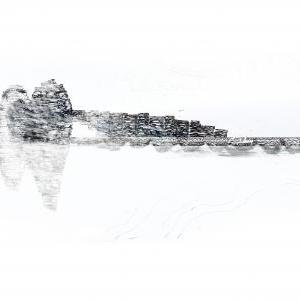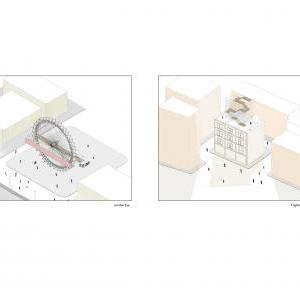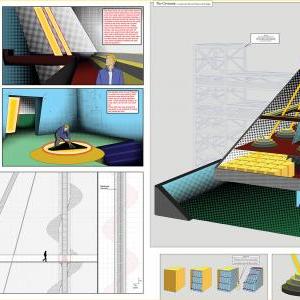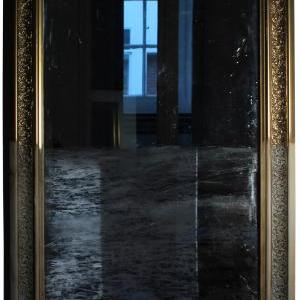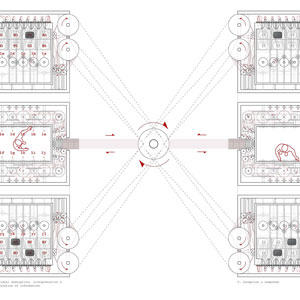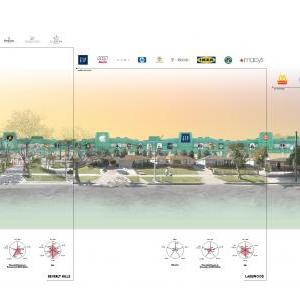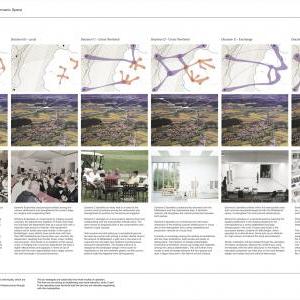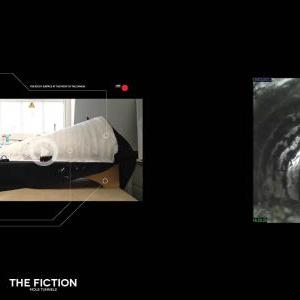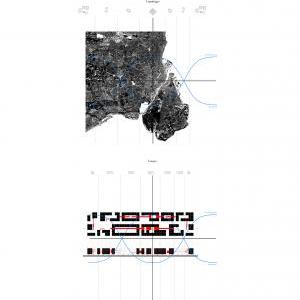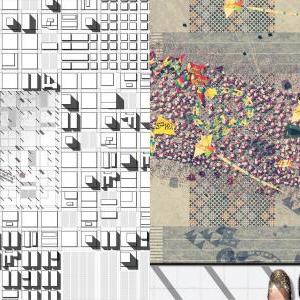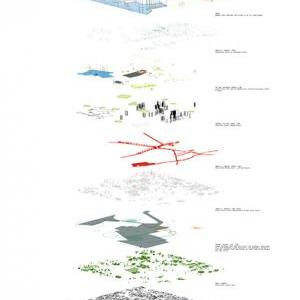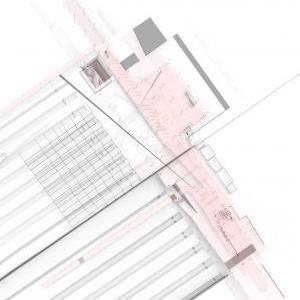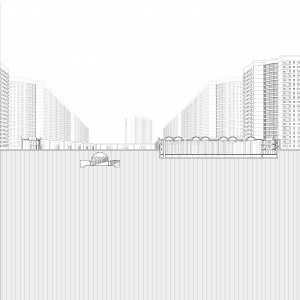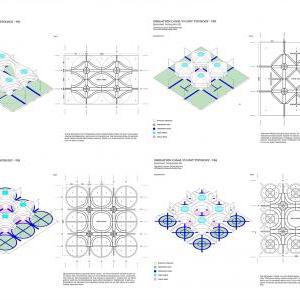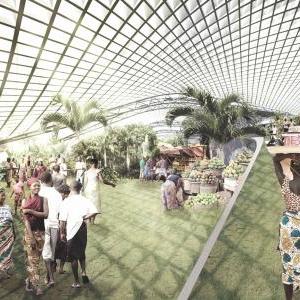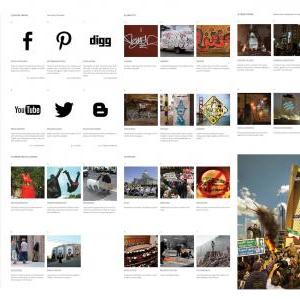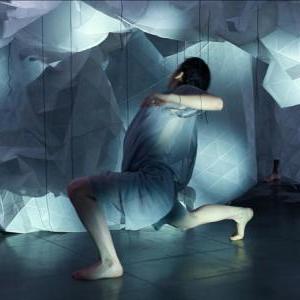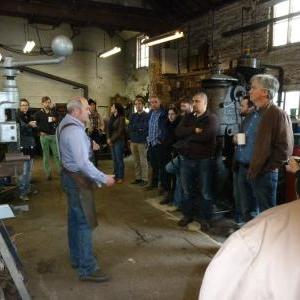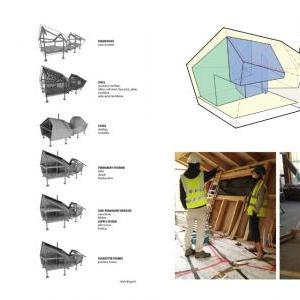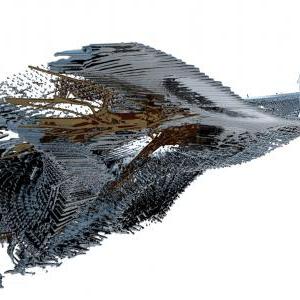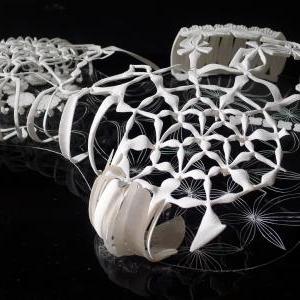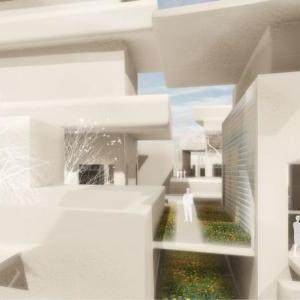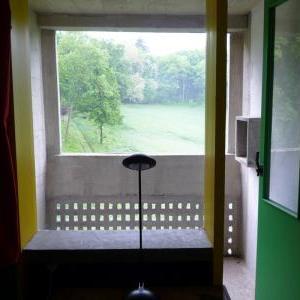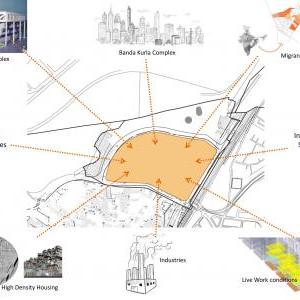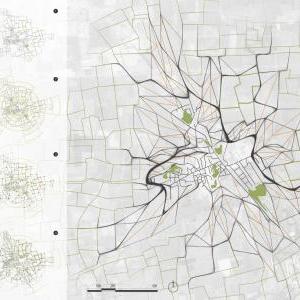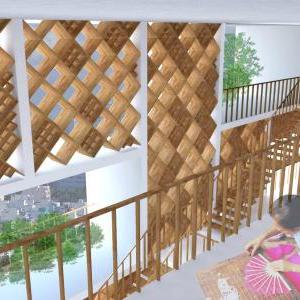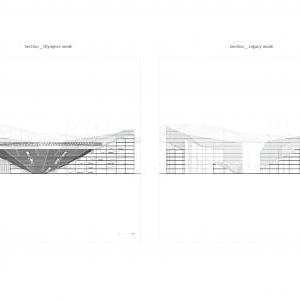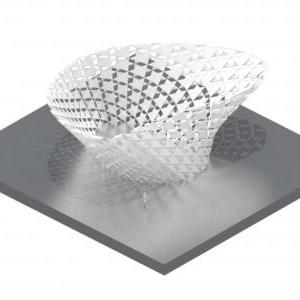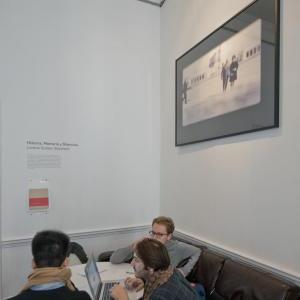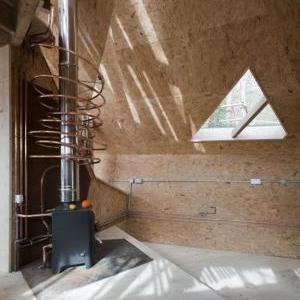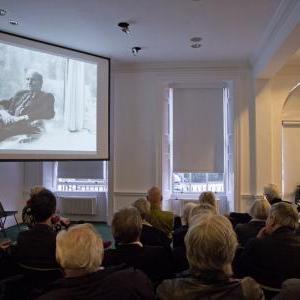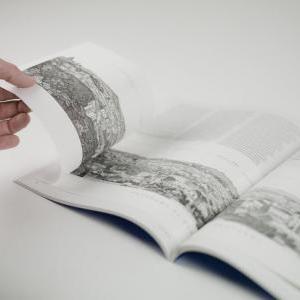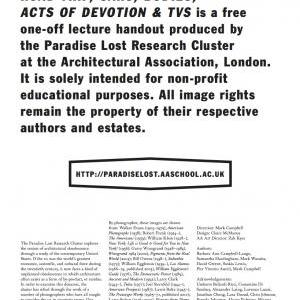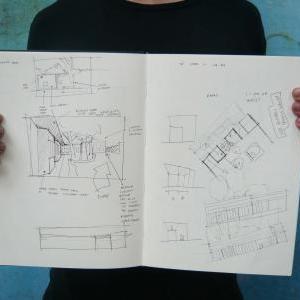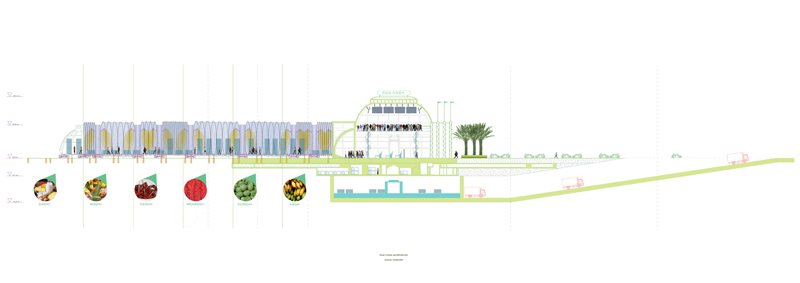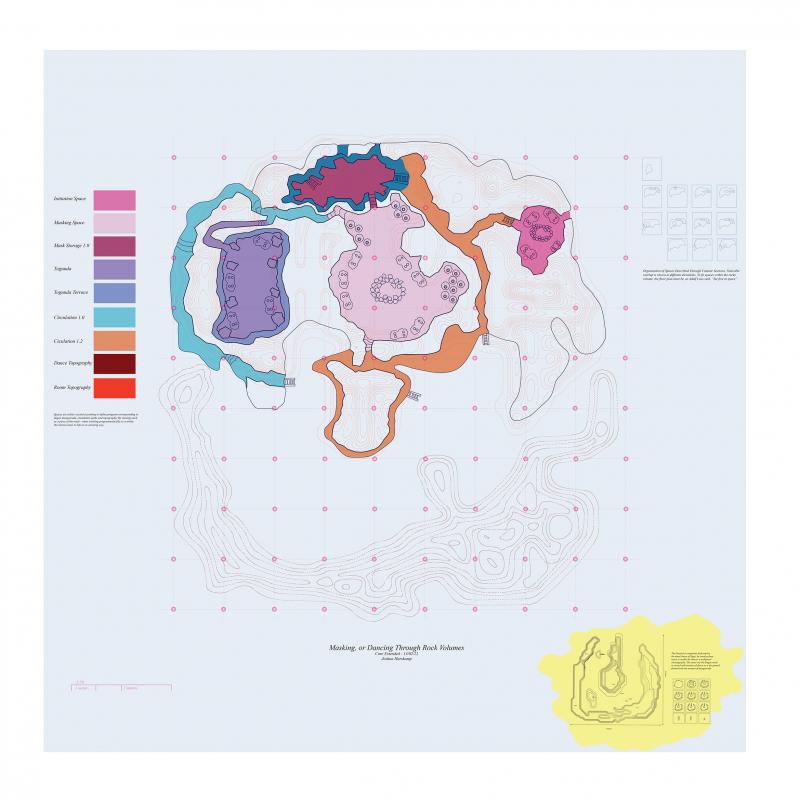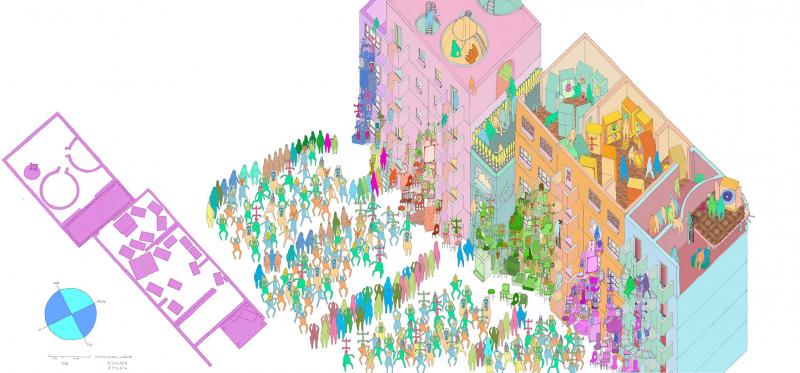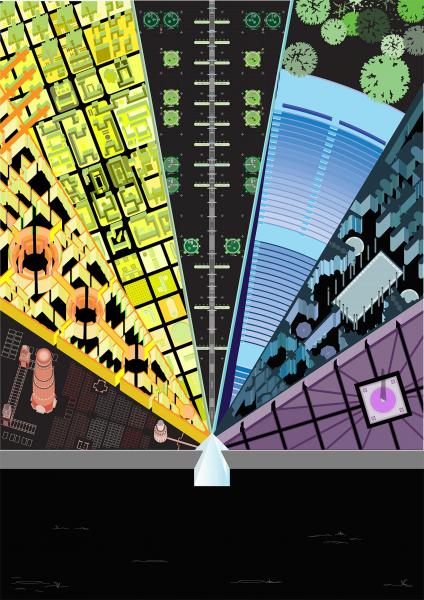First Year students at the AA are exposed to architecture by translating visual references, thoughts, intuition and briefs into a series of projects that are achieved through forms of design, writing and argument. Work from this year’s explorations was collected based on three themes: get in more stuff, work with architecture, and get it out into the world.
‘Get in More Stuff’ reacted to and translated visual references, stuff and projects into more projects. We accumulated and processed, redrew exemplary projects with known methods and re-enacted spaces, events and objects through drawings. We re-imagined architectures by using analogies with visual references, and we sketched buildings by removing possible irrelevancies. We recomposed idiosyncratic architectures, types and characters.
‘Work with Architecture’ asked students to isolate themselves from all the ‘stuff’. We embraced architecture in its scale, form and spatial relations by designing 10x10m spaces placed in a 1x1km context. Architectural elements were developed through relentless iterations of raw models and drawings. We questioned the building timeline, while montages and drawings shifted its uses. We questioned the limits of particular archetypes by pushing their limits and testing their placement in real contexts using texts, plans and models.
‘Get it Out into the World’ addressed the consequences of a project by testing its relationship to a city. Students constructed a series of arguments and speculated possible relations between the architect, the work and his or her audience.
This year, all intervals of engagement in and outside the studio mattered, and the students’ portfolios disclose their own ways of looking, thinking, telling and putting forward positions and projects of architecture in a spirit that is open and daringly vulnerable.
Head of First Year
Monia De Marchi
Studio Staff
Fabrizio Ballabio
Shany Barath
James A Craig
Maria Shéhérazade Giudici
Max Kahlen
Alex Kaiser
John Ng
Special thanks to our contributors and speakers
Pier Vittorio Aureli
Sue Barr
Valentin Bontjes van Beek
Barbara-Ann Campbell-Lange
Javier Castañón
Mollie Claypool
Mark Cousins
Antoine Espinasseau
Tommaso Franzolini
Gernot Fuhrmann
Eugene Han
Oliviu Lugojan-Ghenciu
Joel Newman
Christopher Pierce
Ben Reynolds
Davide Sacconi
Brett Steele
Jorgen Tandberg
Alexandra Vougia
Anna Viana
Thomas Weaver
Sabrina Blakstad
Robert Busher
Marilyn Dyer
William Fausset
Belinda Flaherty
Kirstie Little
Cristian Sanchez Gonzalez
Trystrem Smith
Sanaa Vohra
Many thanks to the MS, HTS and TS First Year tutors, our guests and critics, the Admissions office and maintenance staff.
Joshua Harskamp
The work I have selected is taken from three projects completed during first year.
The first project was entitled "Palm Foods Incorporated", and was a transformation of Decimus Burton's Palm house into a endlessly expanding supermarket. By taking the ideas put forward by Archizoom's No-Stop City the final project took form as a rigid, yet expansive shopping structure that was programmed for fervent consumers.
The second project was named "Masquerade" and was ethnographically rooted in the celebrations of the Dogon people of Mali. By using the energizing action of masking as an inspiration the project took form as a vauxhall apartment block transformed into a multi-level festival ground.
The final project , "Dilation", was a celestial map of the Architectural Association:
"The prism is a gate acting as a transformative device. It is an entrance into the realm of architecture, dispersed into the field of seven typologies. The depicted condition is the spectrum of acts within the discipline.
The prism is surrounded by the grey wall, a neutral condition, delineating the moment of transition and enclosing the field within the vacuum. It is a spatial depiction of tension between here and there, between the blank space in front and the continuum of principles behind. It also heightens that the access to the envisioned is possible only through the centre.
What a man finds behind the wall is the field of seven typologies. The cemetery, the library, the city, the factory, the amphitheatre, the bath and the garden represent the constituents creating the idea of architecture. History, theory, utopia, technology, planning, lifestyle and icon – they are the spectrum of acts within the field."
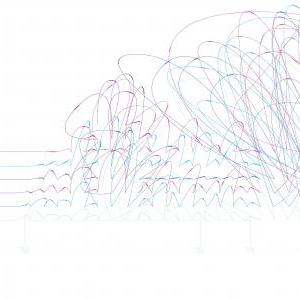
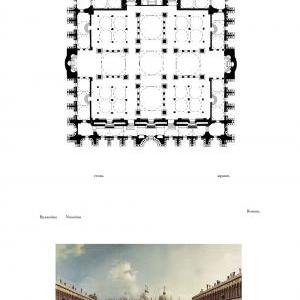
.jpg)
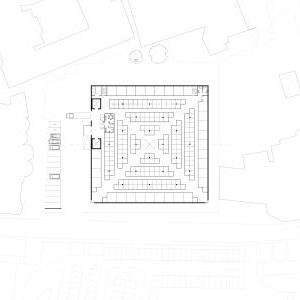
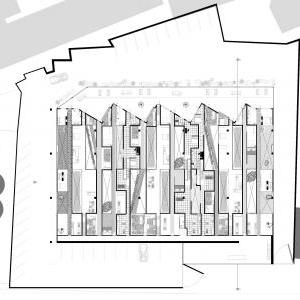
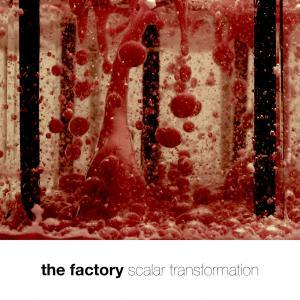
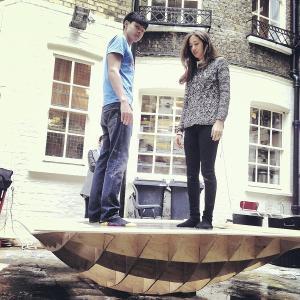
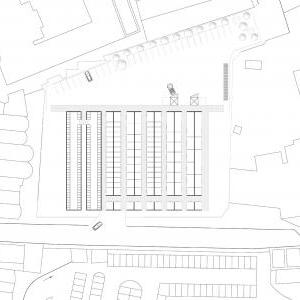
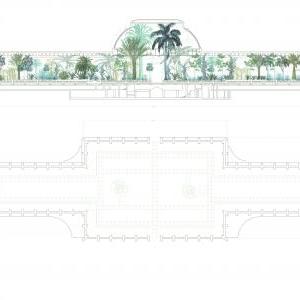
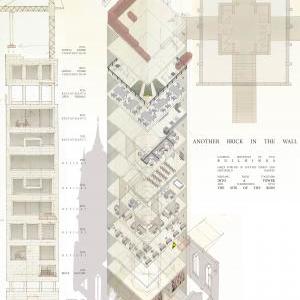
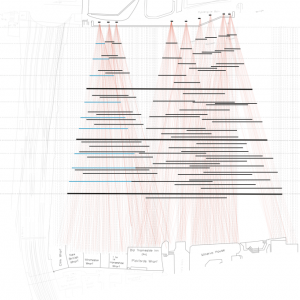
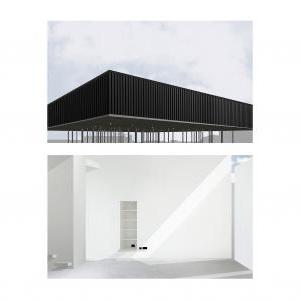

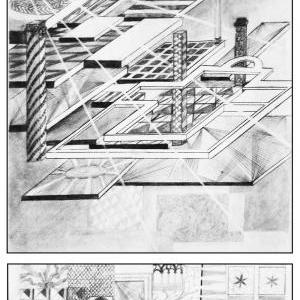
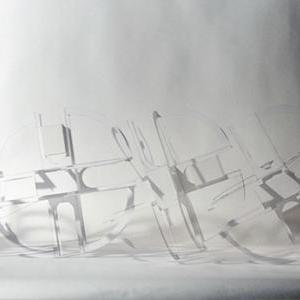
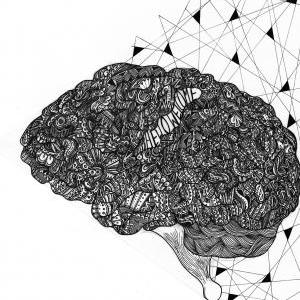
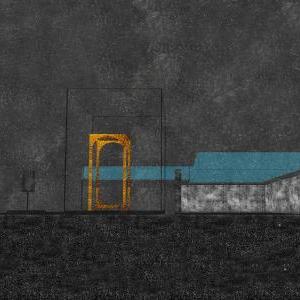
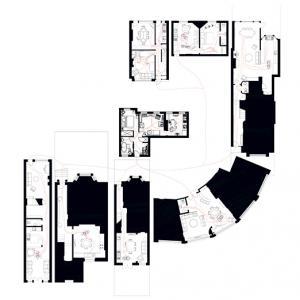
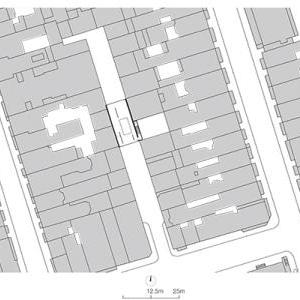
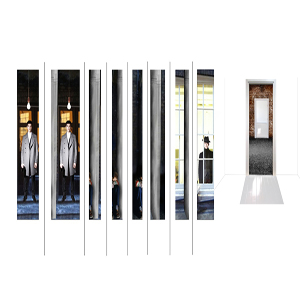
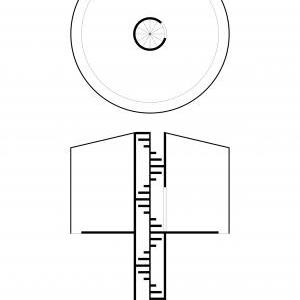
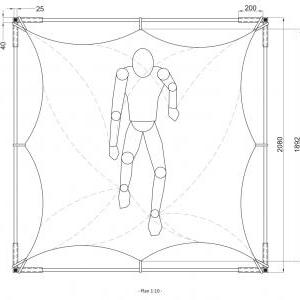
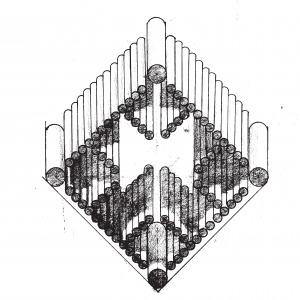
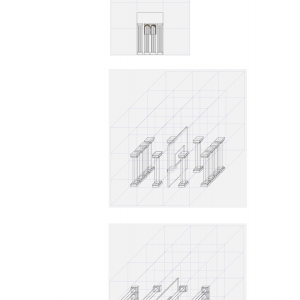
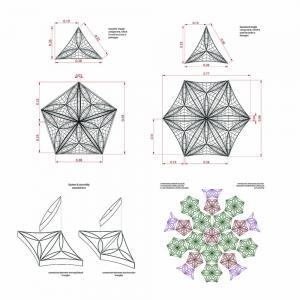
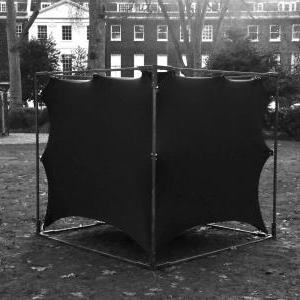
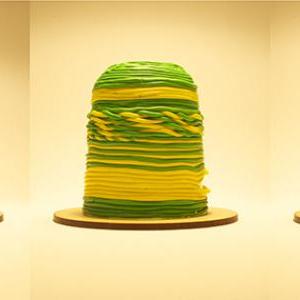
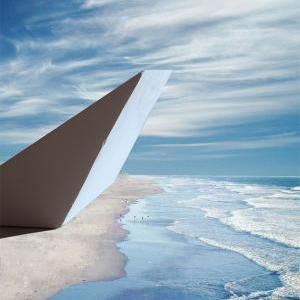
.jpg)
