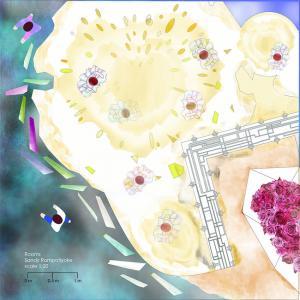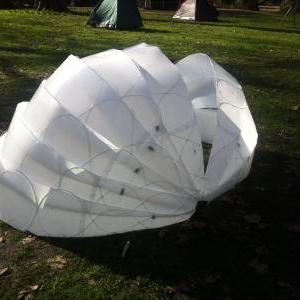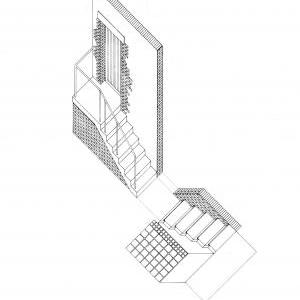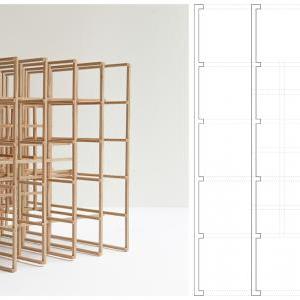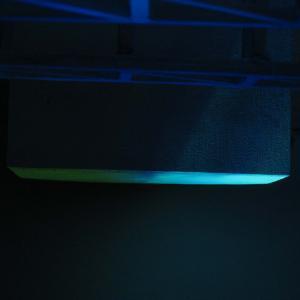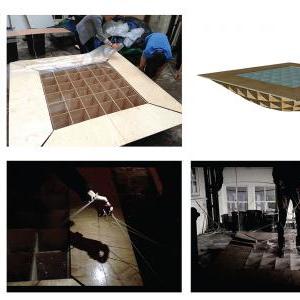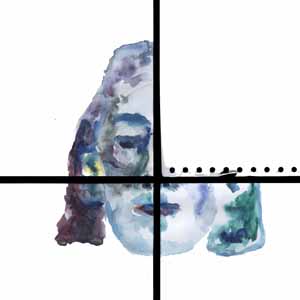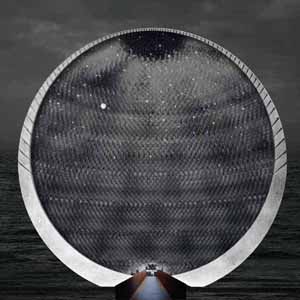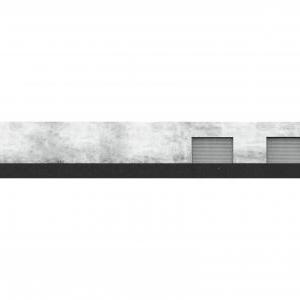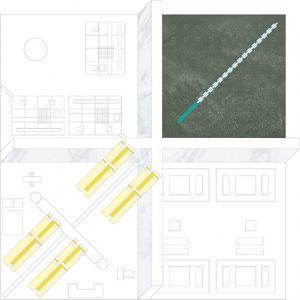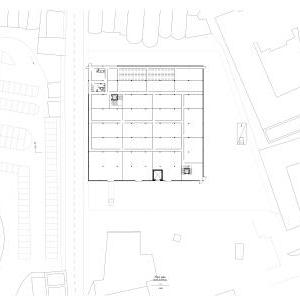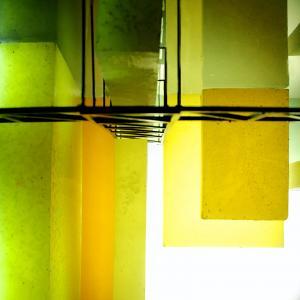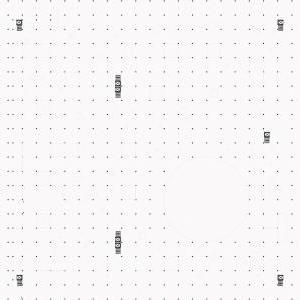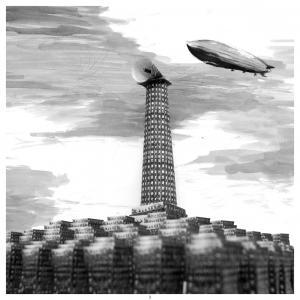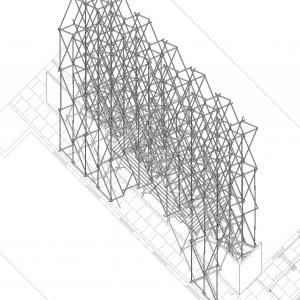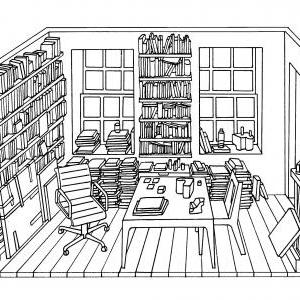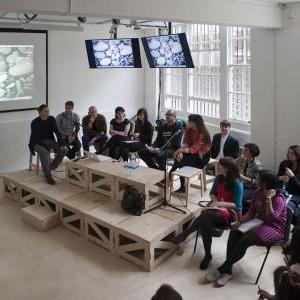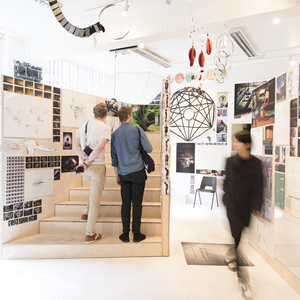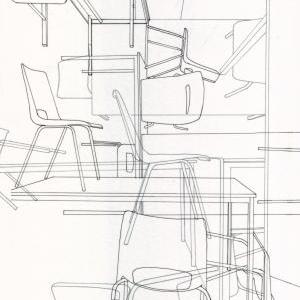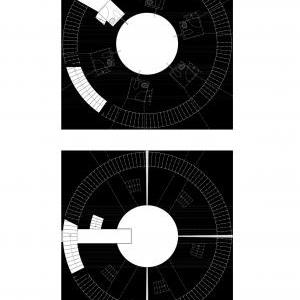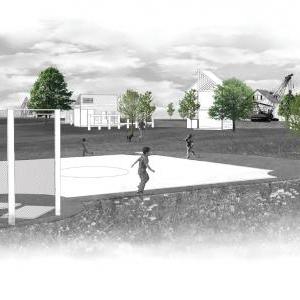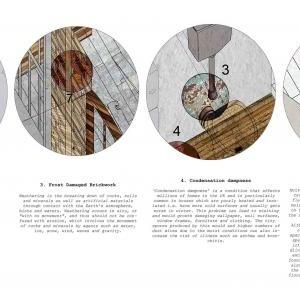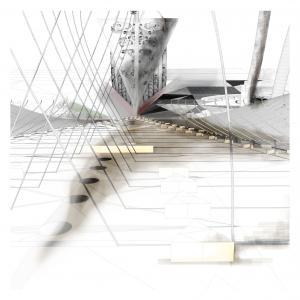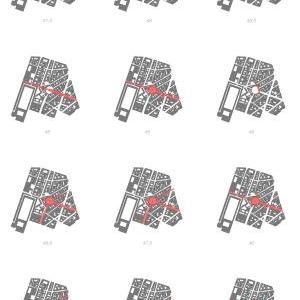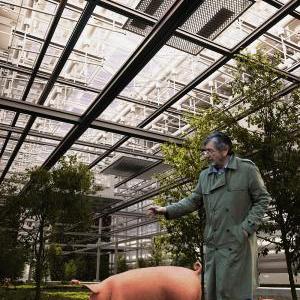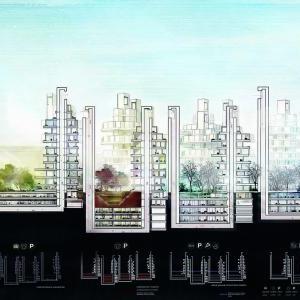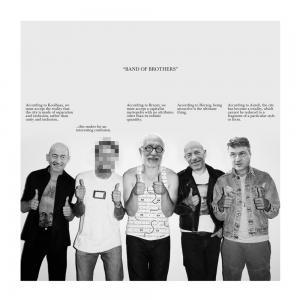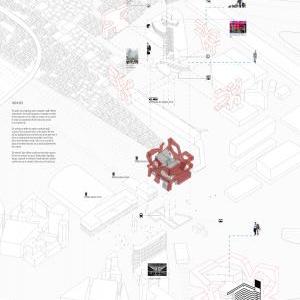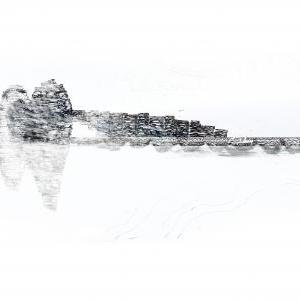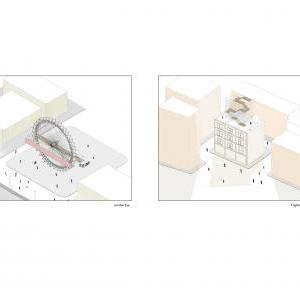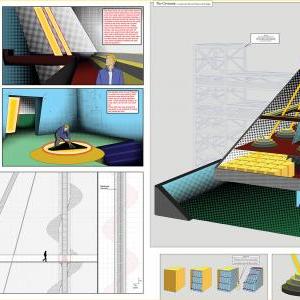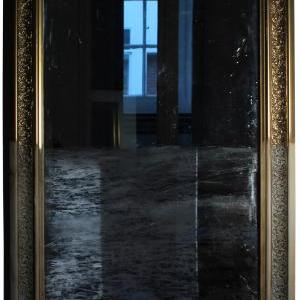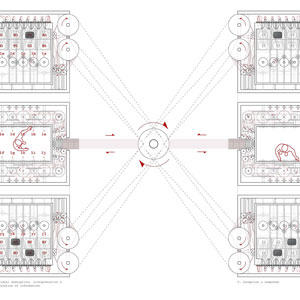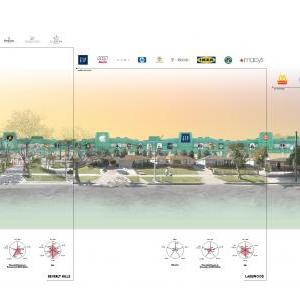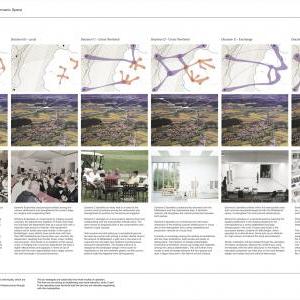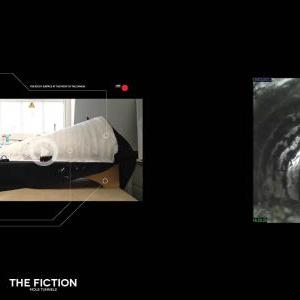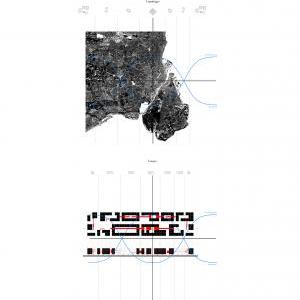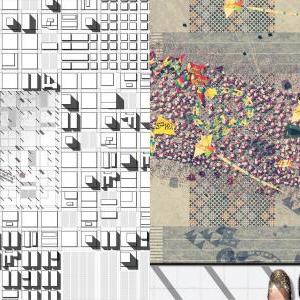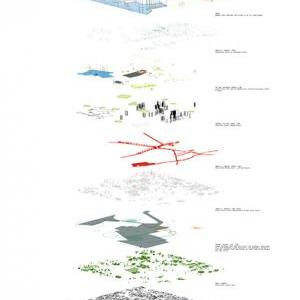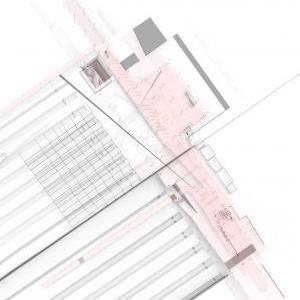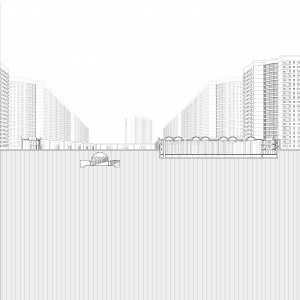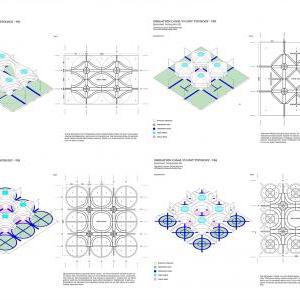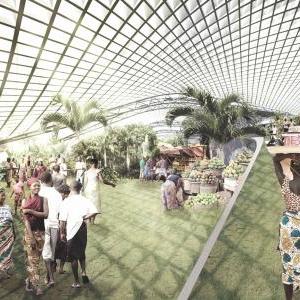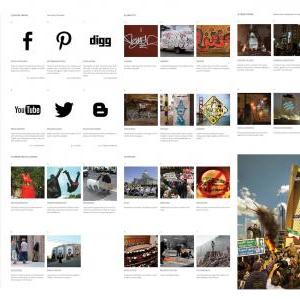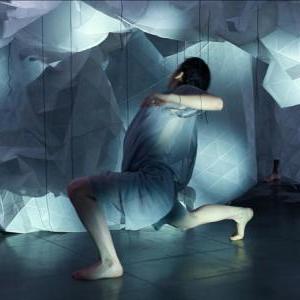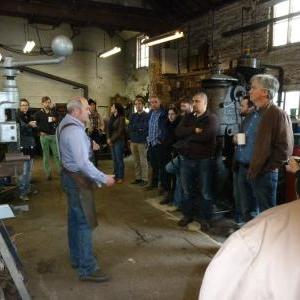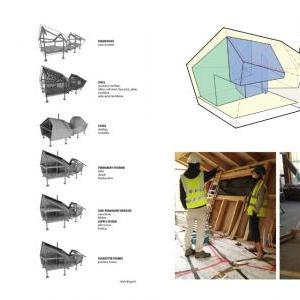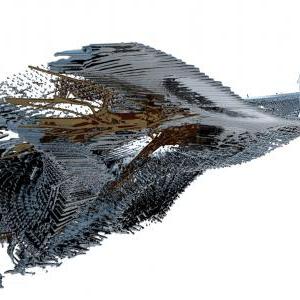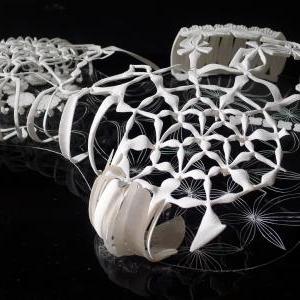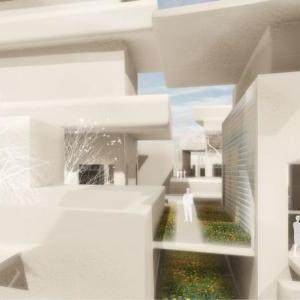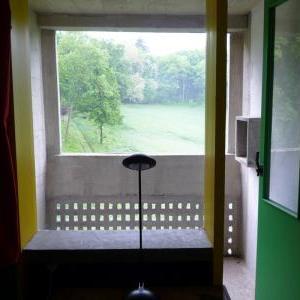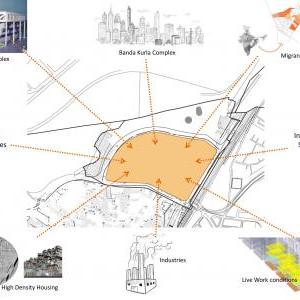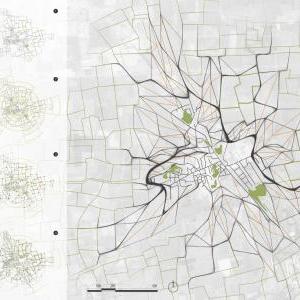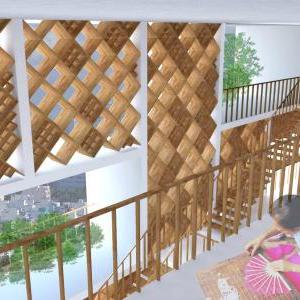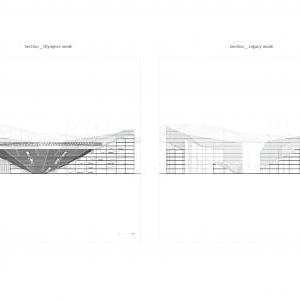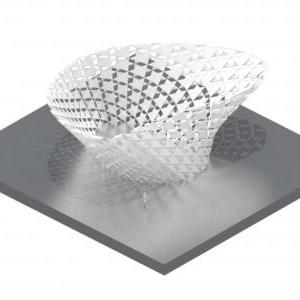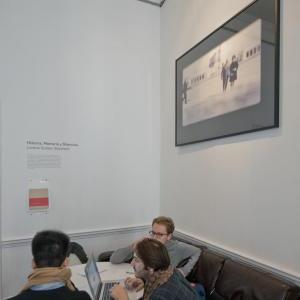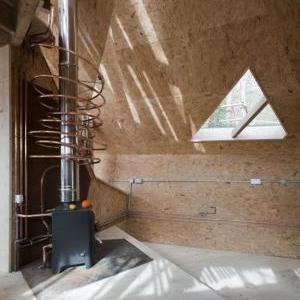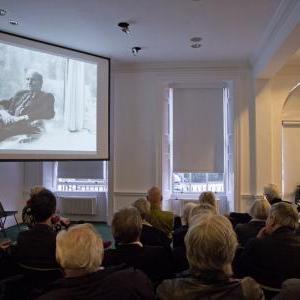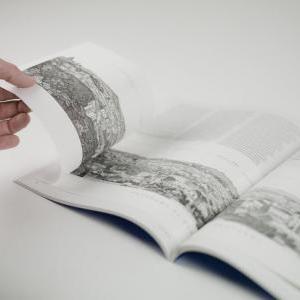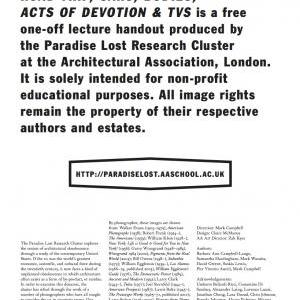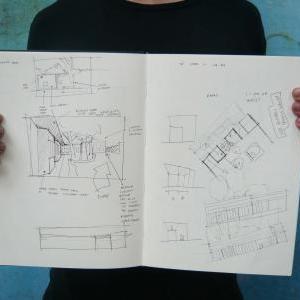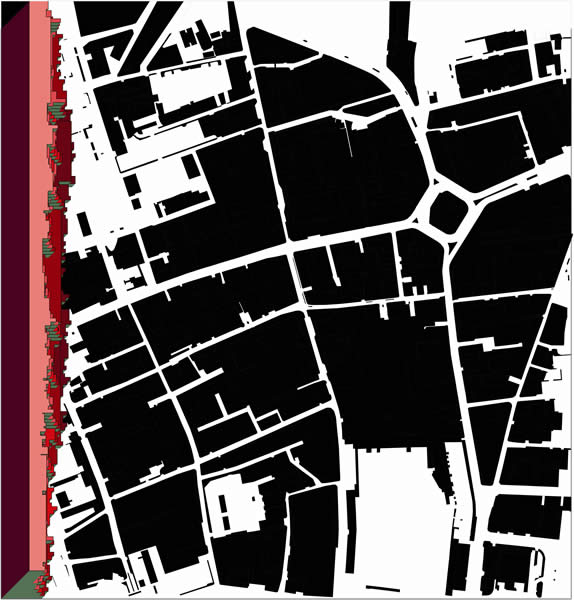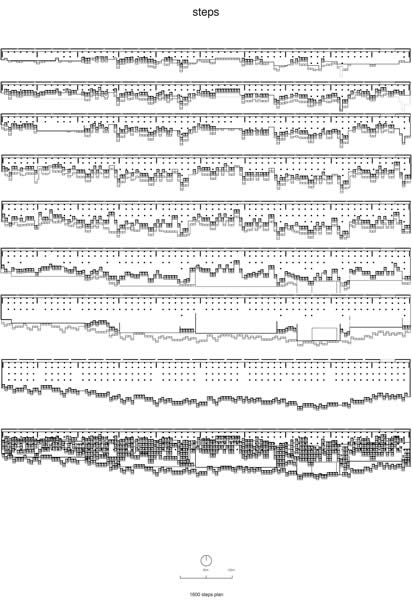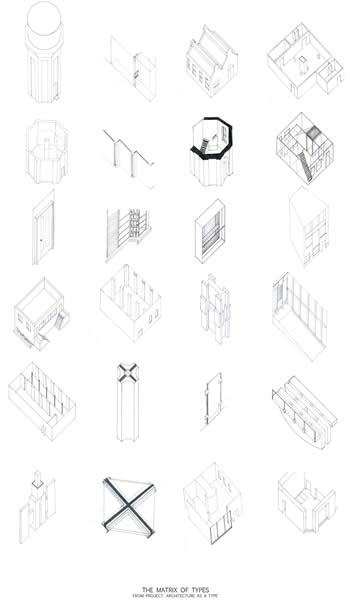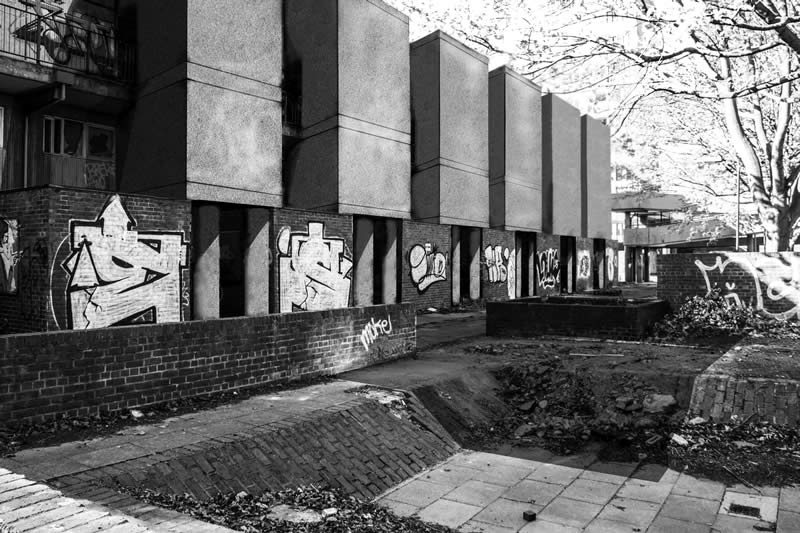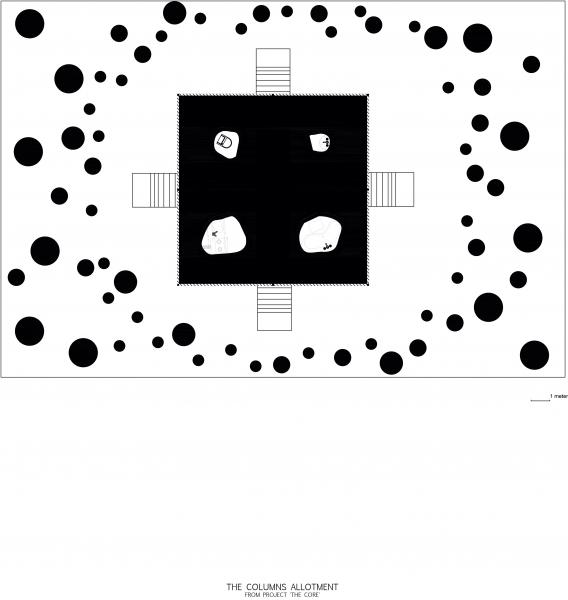First Year students at the AA are exposed to architecture by translating visual references, thoughts, intuition and briefs into a series of projects that are achieved through forms of design, writing and argument. Work from this year’s explorations was collected based on three themes: get in more stuff, work with architecture, and get it out into the world.
‘Get in More Stuff’ reacted to and translated visual references, stuff and projects into more projects. We accumulated and processed, redrew exemplary projects with known methods and re-enacted spaces, events and objects through drawings. We re-imagined architectures by using analogies with visual references, and we sketched buildings by removing possible irrelevancies. We recomposed idiosyncratic architectures, types and characters.
‘Work with Architecture’ asked students to isolate themselves from all the ‘stuff’. We embraced architecture in its scale, form and spatial relations by designing 10x10m spaces placed in a 1x1km context. Architectural elements were developed through relentless iterations of raw models and drawings. We questioned the building timeline, while montages and drawings shifted its uses. We questioned the limits of particular archetypes by pushing their limits and testing their placement in real contexts using texts, plans and models.
‘Get it Out into the World’ addressed the consequences of a project by testing its relationship to a city. Students constructed a series of arguments and speculated possible relations between the architect, the work and his or her audience.
This year, all intervals of engagement in and outside the studio mattered, and the students’ portfolios disclose their own ways of looking, thinking, telling and putting forward positions and projects of architecture in a spirit that is open and daringly vulnerable.
Head of First Year
Monia De Marchi
Studio Staff
Fabrizio Ballabio
Shany Barath
James A Craig
Maria Shéhérazade Giudici
Max Kahlen
Alex Kaiser
John Ng
Special thanks to our contributors and speakers
Pier Vittorio Aureli
Sue Barr
Valentin Bontjes van Beek
Barbara-Ann Campbell-Lange
Javier Castañón
Mollie Claypool
Mark Cousins
Antoine Espinasseau
Tommaso Franzolini
Gernot Fuhrmann
Eugene Han
Oliviu Lugojan-Ghenciu
Joel Newman
Christopher Pierce
Ben Reynolds
Davide Sacconi
Brett Steele
Jorgen Tandberg
Alexandra Vougia
Anna Viana
Thomas Weaver
Sabrina Blakstad
Robert Busher
Marilyn Dyer
William Fausset
Belinda Flaherty
Kirstie Little
Cristian Sanchez Gonzalez
Trystrem Smith
Sanaa Vohra
Many thanks to the MS, HTS and TS First Year tutors, our guests and critics, the Admissions office and maintenance staff.
Yibin-rufus Shen
My works in this year represent my journey in architecture.
From myself to architecture.
First, I present to you an illustration of the heart. Metaphorically speaking, I believe it is what is needed to study architecture. It is a reminder that it is not a subject down to maths, physics and logistics alone. To build, the architects use their hearts to remember, to argue, and to find the best way to express themselves.
Then, I started to study myself, I questioned myself 'MY ACT', 'MY BEHAVIOUR', 'MY OJECT', 'MY TYPE', MY PRODUCTS'. Suggest that thinking is the main way to work as an architect while rolling in the office chair helps me concentrate and focus on my objects. If I come out with some ideas, I will write them down and pin them on as they are developed with my rolling motion. Therefore, in my ideal room, there should be enough free space for me to travel in my chair randomly. So I came out with the idea about the ideal forest. Imagine myself in an idea forest; I can move my office chair as rolling the vines. The steel tubes represent trees in the forest, which are placed irregularly and randomly in heights. There are round tables on the tube which can be adjusted to certain heights in order to rest myself, drink coffee, write ideas and use them as a bar. The sky is the ceiling of the room and at night the light from the top of the tubes helps me to read and work. The hammer hanged on the tubes can be adjustable as well so that I can rest wherever I want.
http://www.youtube.com/watch?feature=player_embedded&v=aII90mDoIcE
In my one minute film, sketch animation and the video recordings were combined. It was filmed from my vision and I was continuously moving while I was seated. Ideas were inspired by the motion. The experience from the real world activated and opened my mind. I was at my best when I was thinking in motion, work in motion, sketch in motion and create in motion.
Then, I started to collect. I tried to read different types of architecture. From details, elements. structures, materials, concepts, ideas, histories and so on. I compare them and tried to find out different effects to the space. Then, I put them into matrix to show relationships between each architecture pieces.
After that, I found myself a fascinating archetype, which is the columns. It means a space no wall, not homogeneous, the atmosphere will never be the same. Vertical elements, tale compression force, visual, the space is never closed, fluid space, like a forest, never boring. I tried to explore different effects of columns, such as using different densities of columns to tell the public and private space, using the columns as a visual illusion to create a playground for the kid or make the columns as rooms.
Then, I discovered and studied a 'nomadic' client. The 'nomadic' is not only the object that is always moving, changing. To me, it is an atmosphere that is created by my design and the nomadic effect to the environment. The 'nomadic' subject I designed is resting in the site, The width is wider than the gaps between the blocks and there are four columns under the subject to support the structure. It depends on the site but at the same time independent from the site (it just stands there) It is made of a massive and heavy material but it is easily constructed and easily taken apart. The uncertainty and the loneliness is the 'nomadic' itself.
In the 20 X 30 meters site for a nomad, the building is placed right in the center of the whole area. Regarding to the personality of the Nomad and the type of the house. As the Nomad likes changes and freedom choices, there are many possible ways to the entrance. There are certain numbers of round columns, which are in different sizes, covering the site. As closer to the house, the density of the columns will be higher to protect privacy. In order to insure that the columns do not block the lights, there is certain distance between the houses and the surrounding columns; also, the height of the columns will be lower as they are closed to the house. To enter the house, the site gently slopes towards the center leading the guest underneath its main floor. From there, a spiral staircase takes you directly to the indoor space. This idea gives more changes for Nomad’s daily enters and exits. Also, the columns around separate the house and the outside environment.
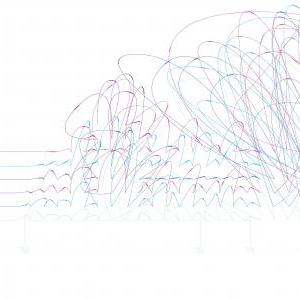
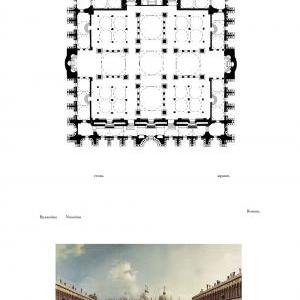
.jpg)
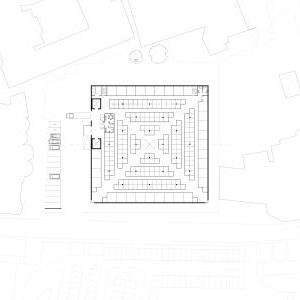
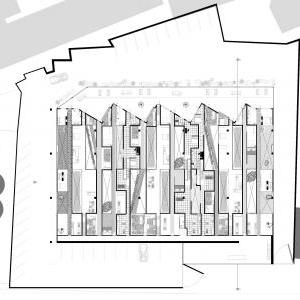
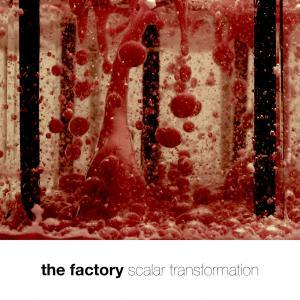
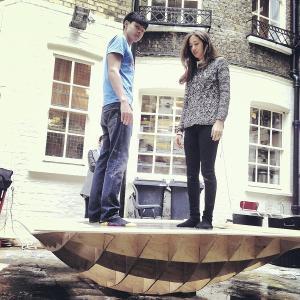
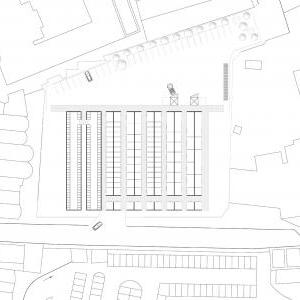
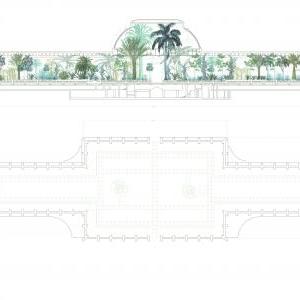
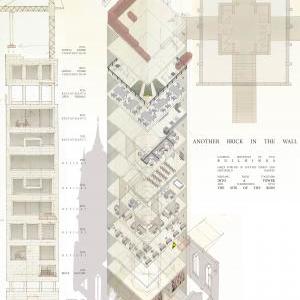
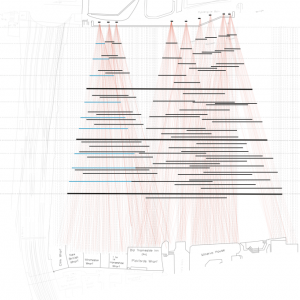
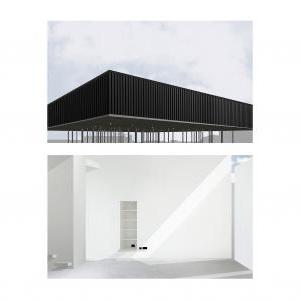

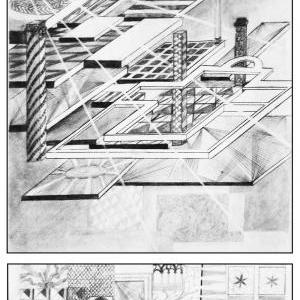
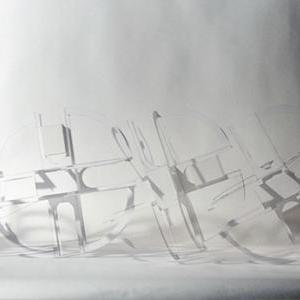
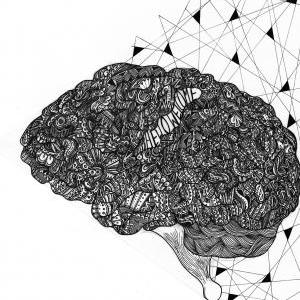
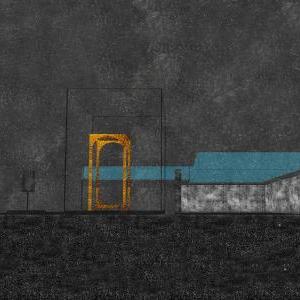
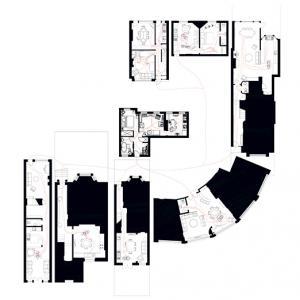
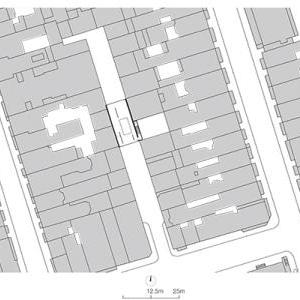
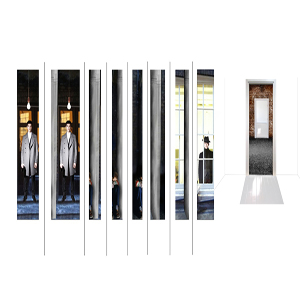
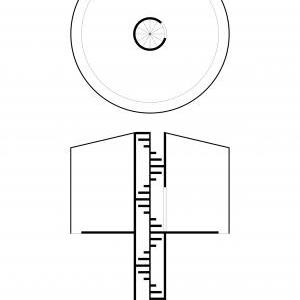
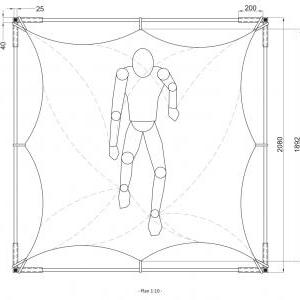
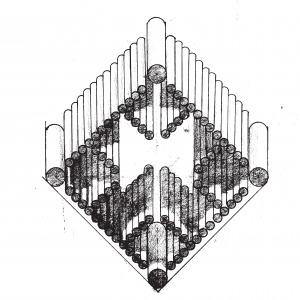
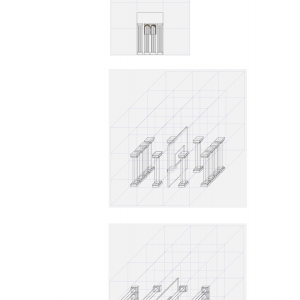
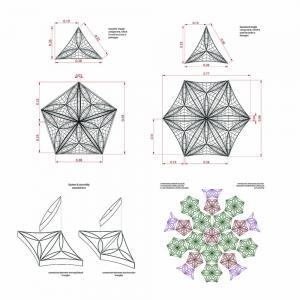
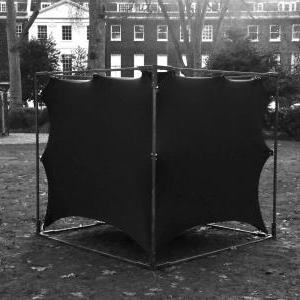
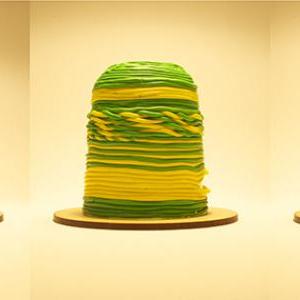
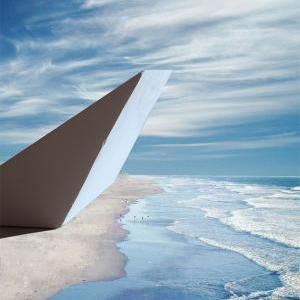
.jpg)
