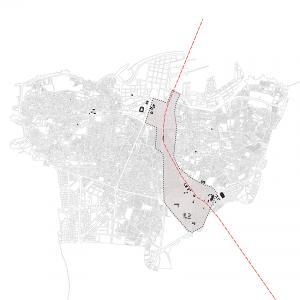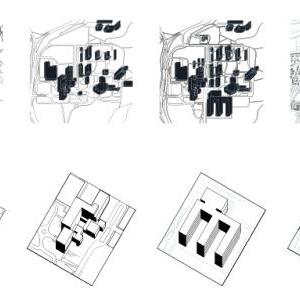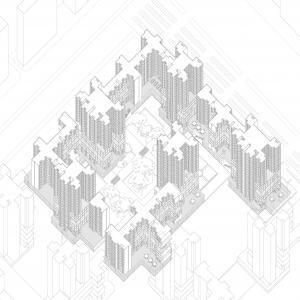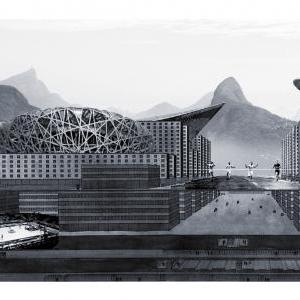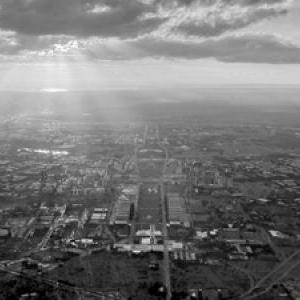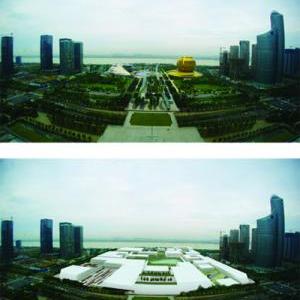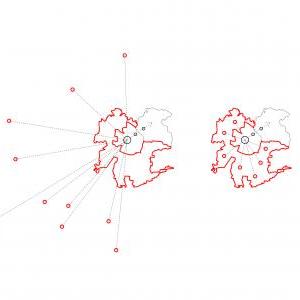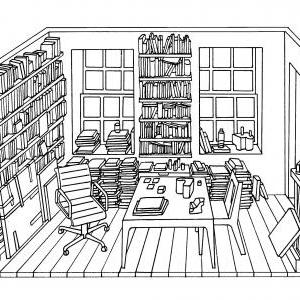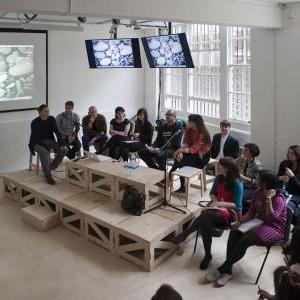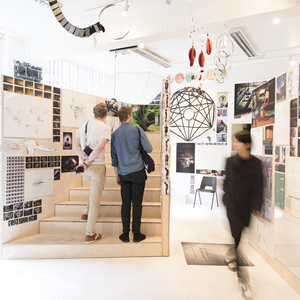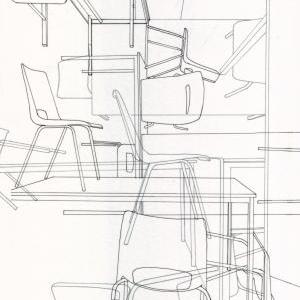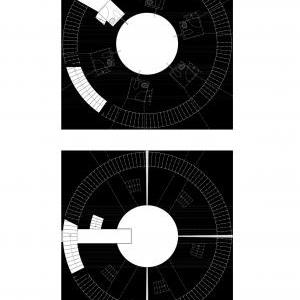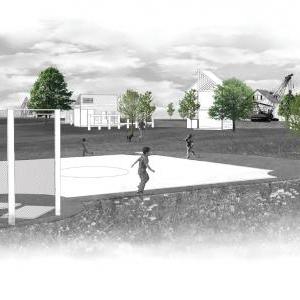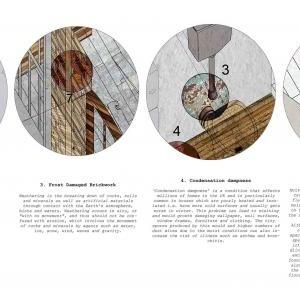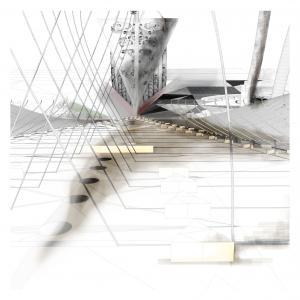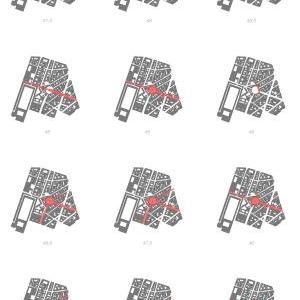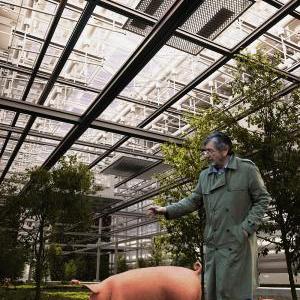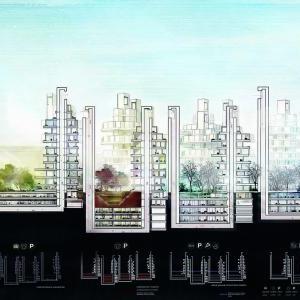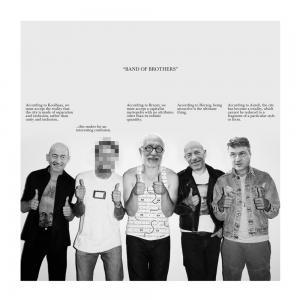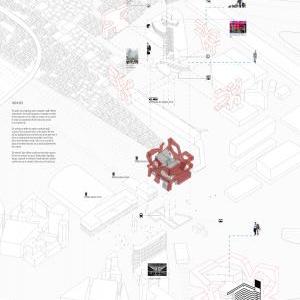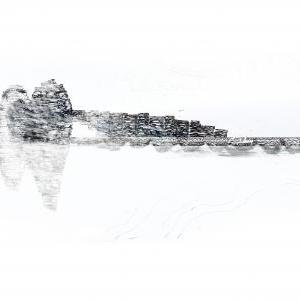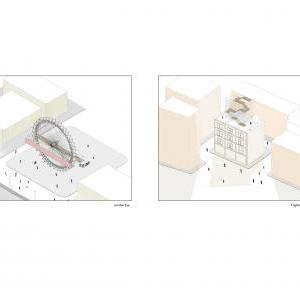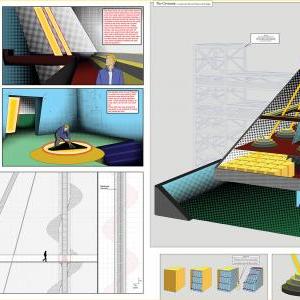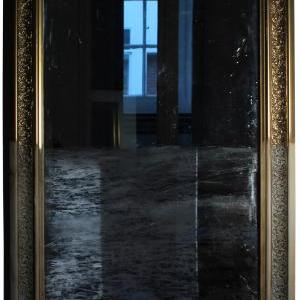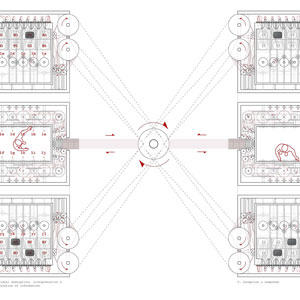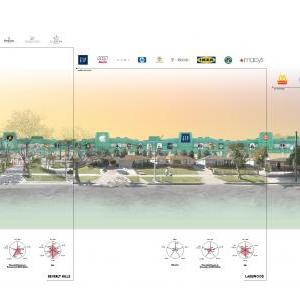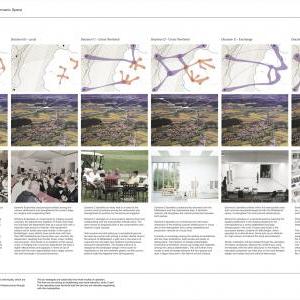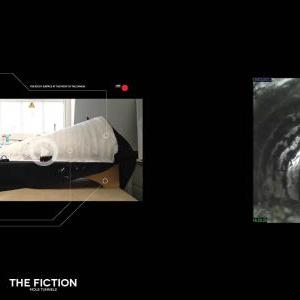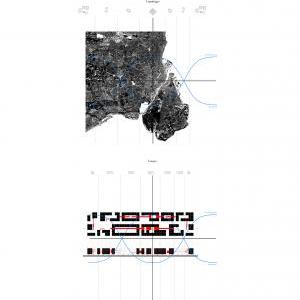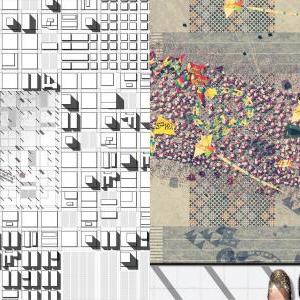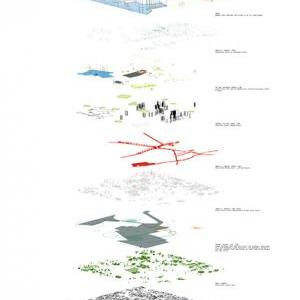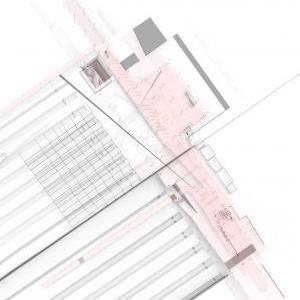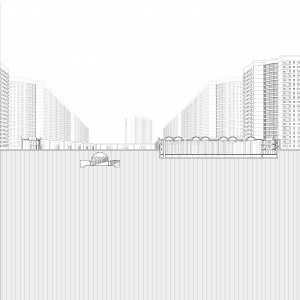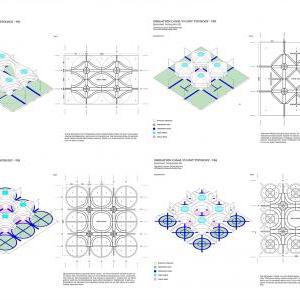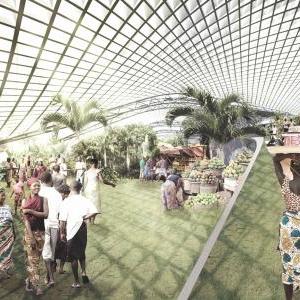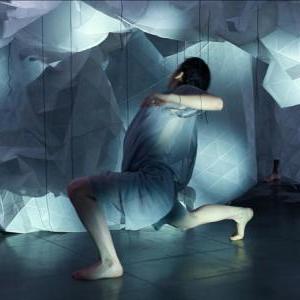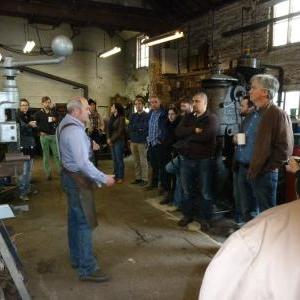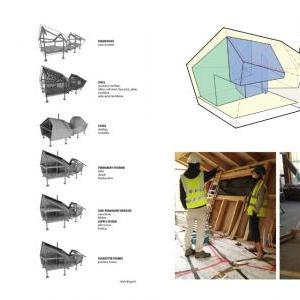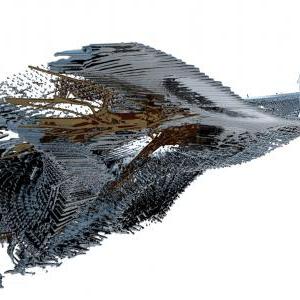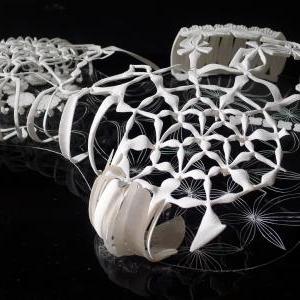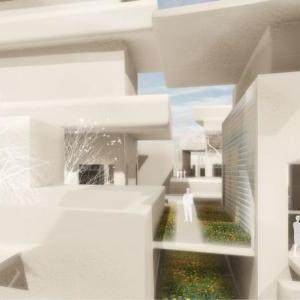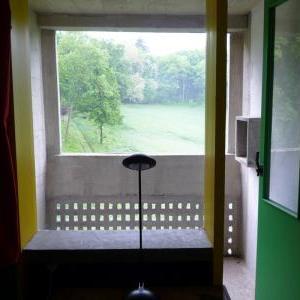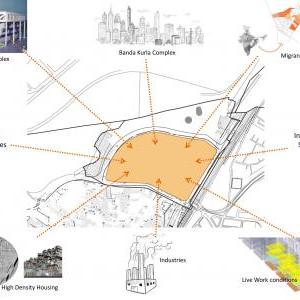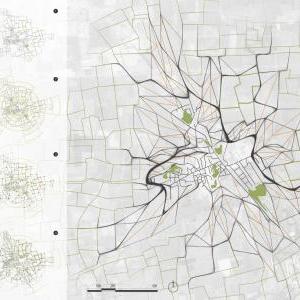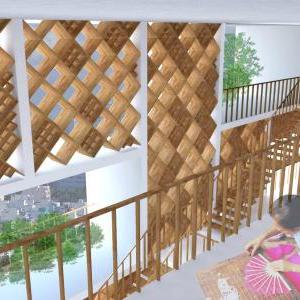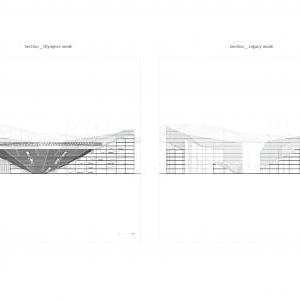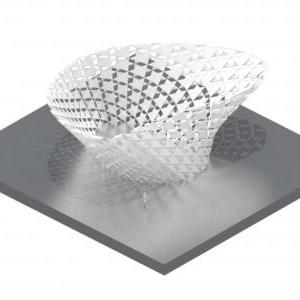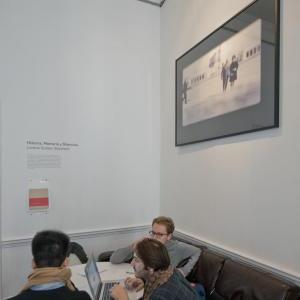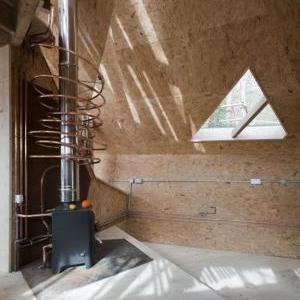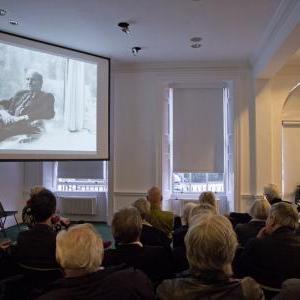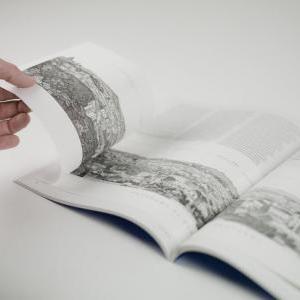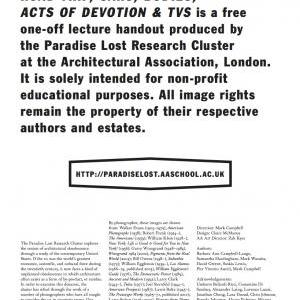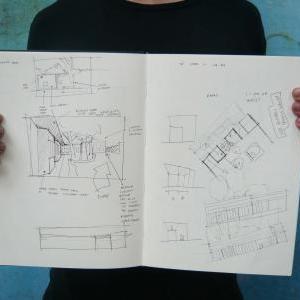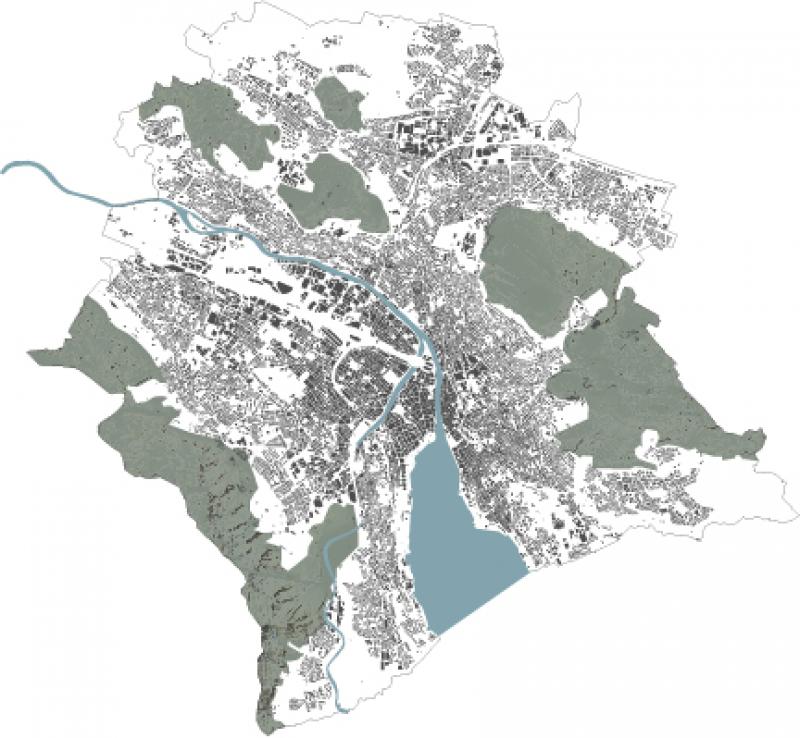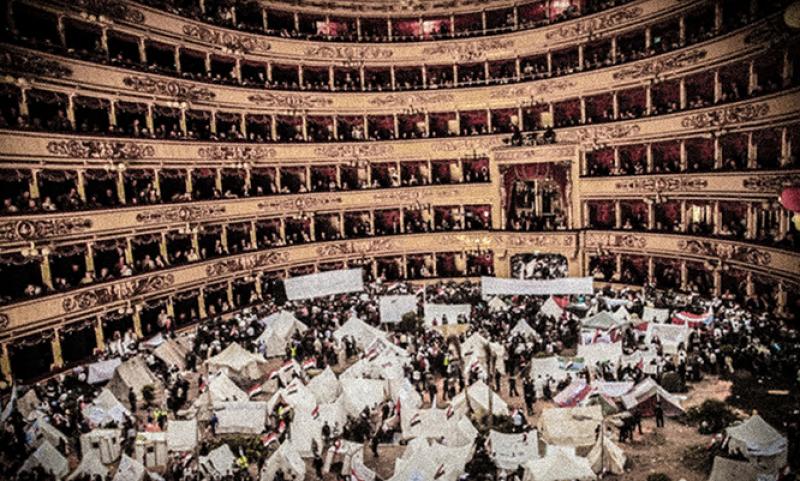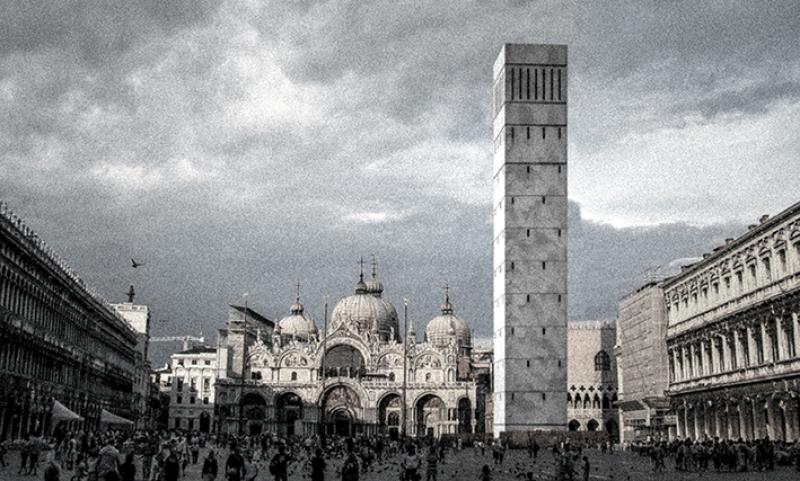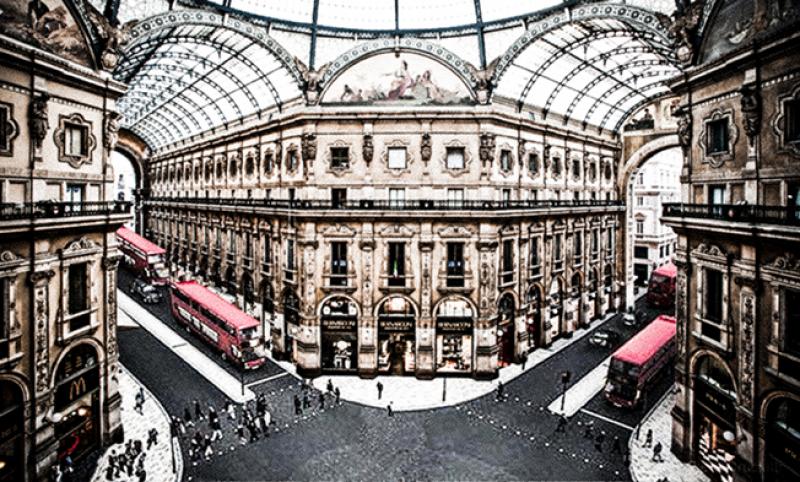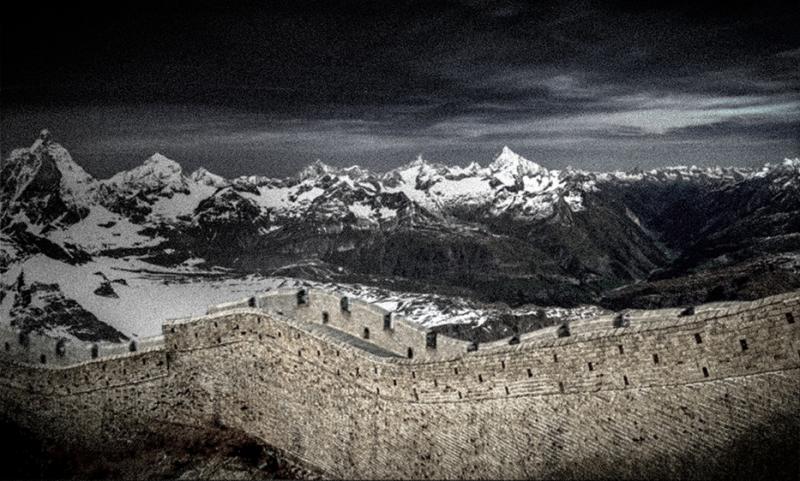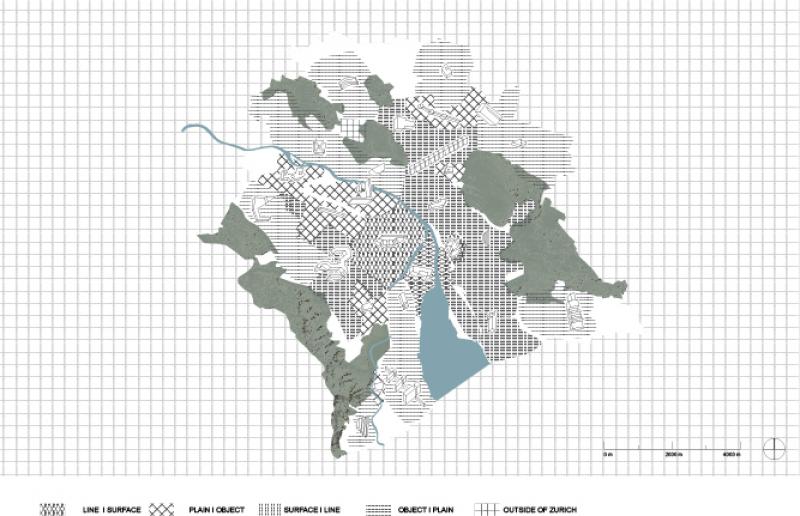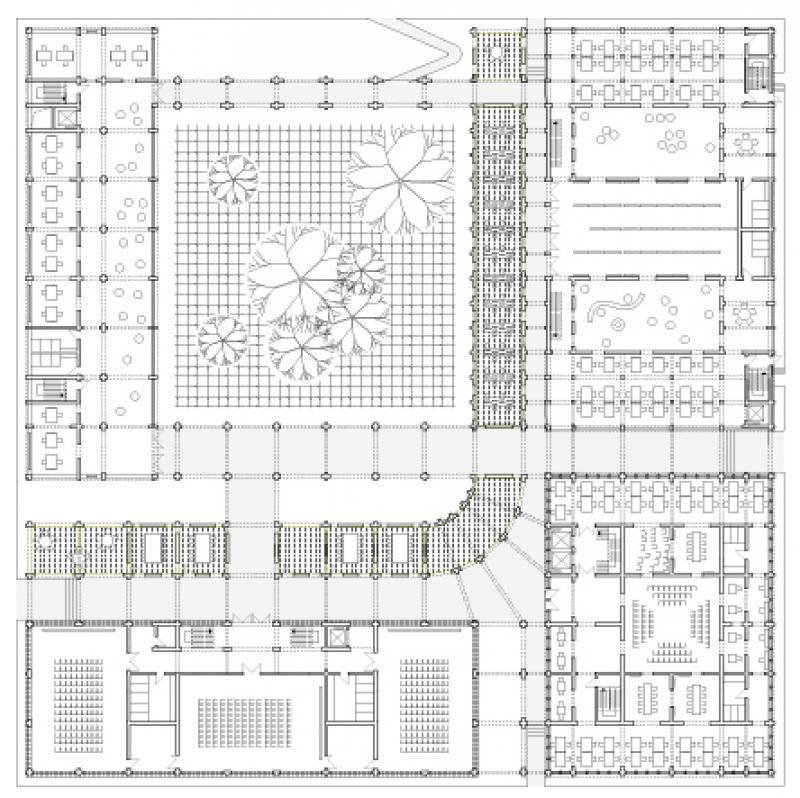Projective Cities is a taught MPhil dedicated to a research- and design-based analysis of and speculation on the contemporary city. At the core of its research project are questions arising from the often separated disciplines of architecture, urban design and planning, and the interrelations of tactical design and strategic planning. The programme therefore examines the conception and formation of the city within diverse political, economic, social and cultural contexts, and proposes that a new disciplinary knowledge emerges from this analysis.
The main ambitions of the programme are twofold: to study how ideas of the city, when framed by questions related to its built form and design, provide alternatives to current doctrines dominated by concepts of urbanisation; and to redefine the ambivalent notion of research by design with the proposal of new methodologies that synthesise theoretical and practical design research. This is both an intellectual project, clarifying the relationship between theory and design, and a practical one that explores the possibilities of design to research.
Projective Cities supports student-driven work and studies with individually defined research representing two-thirds of the programme’s 20-month duration. The programme is therefore small, intensive and divided into two phases. Phase I represents the taught part with design studios, seminar courses and workshops. During each term it introduces students to the pedagogy of the programme, provides the theoretical and practical foundations and presents the analytical research methods required to conceive, formulate and execute a research project. In Phase II, the research problems and questions of each project are developed, culminating in an original and comprehensive designed-and-written dissertation.
Programme Director
Sam Jacoby
Studio Master
Maria Shéhérazade Giudici
Studio Tutor
Max von Werz
External Thesis Advisor
Adrian Lahoud
Thank you to all our jurors. And special thanks to Alina McConnochie, Nerma Cridge and Tristan Simmonds for conducting workshops and providing technical advice, and Pavlos Philippou, Harry Francis Mallgrave, Jasper Cepl and Christopher Lee for giving guest seminars and lectures.
Marcin Ganczarski
The introduction of knowledge production space drastically changes our understanding of architectural types and the city.
In contrast to the formation of the past production spaces, with distinguishable architectural types and clear boundaries within the city, the knowledge production space is indistinguishable from the rest of the city fabric; a clear and distinction between production space and the city cannot be made. In particular, this is a result of the requirement for the production space to be adaptable. The requirement for adaptability removed all legacy from the architectural types, instead being evaluated only by physical and economic measurements. The buildings lost their depth in architectural suitability for any given purpose other than as knowledge production space.
These circumstances created a misunderstanding for architectural types which are conducted to the traditional knowledge space within the city. Types which were established not as a production but as knowledge sharing space. These types with a unique relation to the city and its inner structure became read through the understanding of the production space.
In particular, these challenges can be observed in the recent development of the academic space which had been reintroduced as knowledge production space in the city.
For instance with the type of the campus. Traditionally a large piece of architecture for the knowledge sharing space became changed to an arrangement of generic working spaces. The campus became transformed to an urban organisational instrument.
This thesis addresses the relation of the academic space within its city. It is an investigation of traditional architectural types which had the potential to create a special relationship between an autonomous knowledge community and the city. It seeks to reintroduce specific architectural characteristics to the academic campus. It is an understanding of a larger piece of architecture which maintains its unique characteristic as a complementary element of the city.
The first chapter is an understanding of the investigation of the academic space within the city. This chapter is a survey of the academic space transformation and its changing relation to the city.
It is a reading of the “Eidgenössische Technische Hochschule” ETH within Zurich. With 150 years of history, the ETH shows four remarkable transformations of the academic space and the relationship between knowledge space and the city.
The second chapter illustrates the most current definitions for the campus. It shows the difficulties of the recent common campus understanding.
The research about the campus, made by Kees Christiaansen and Kerstin Hoegger with the campus and the city, is carefully considered. Until today this elaboration is the most reliable and sophisticated analysis of the recent campus developments and understanding of the campus as a knowledge production space. It is based on the reading of the campus as an autonomous element without relation to its surrounding.
However, Kees Christiaanse and Kerstin Hoegger do not clearly define existing campus variations. This is where this research of the inner city campus further develops. It is the reading and illustration of the campus as an element of the city. This understanding helps to make a definition which helps to distinguish between the campus and other arrangements of buildings.
The third chapter is specially conducted to understand the deep structure of the campus. It is the evaluation of an architectural vocabulary which supports the reading of the campus for the city.
This is mainly through the discussion of Oswald Mathias Ungers`s Grossform and Herman Sörgel`s architectural Janus Face.
The Grossform as a spatial organisational and structural principle within the complexity of architecture buildings, and the Janus Face which supports the idea of creating an spatial enclosed architectural element within the city for the city.
The fourth chapter is specifically about city. It serves as an analysis of Zurich as a city with a unique tradition and history with respect to the relationship between the city and the knowledge space. It illustrates the importance of distinguishable elements between the knowledge sharing space and production space. Two architectural elements which form Zurich as the city as we know today.
The fifth and final chapter is conducted as a summary and conclusion. Within this chapter, all listed arguments are summarized and manifested within a design project.
It is an illustration of the academic space in form of the inner city campus applied to Zurich. This case study is used to show the feasibility of the inner city campus and another architectural possibility for the ETH to apply its tradition as a unique element for the city.
