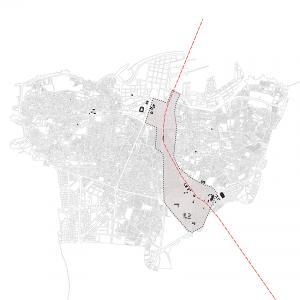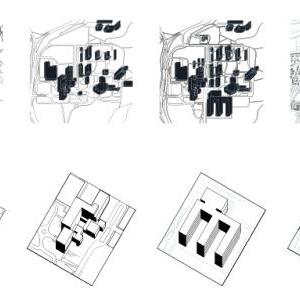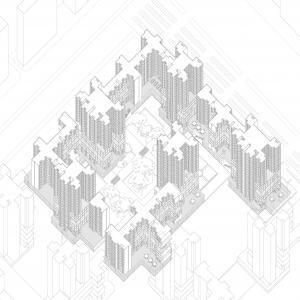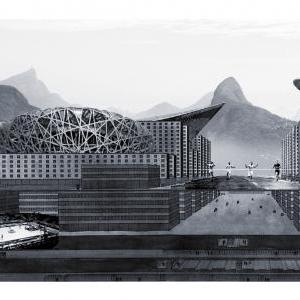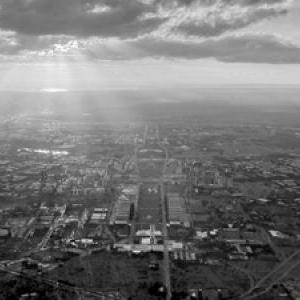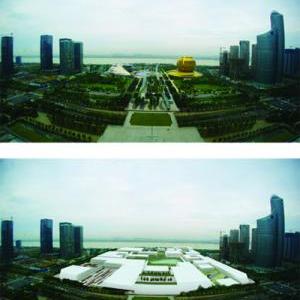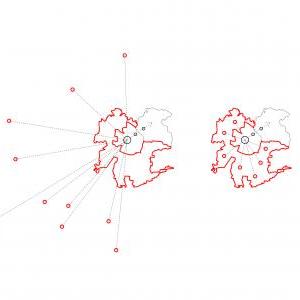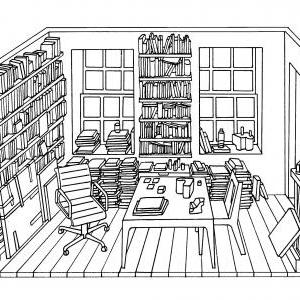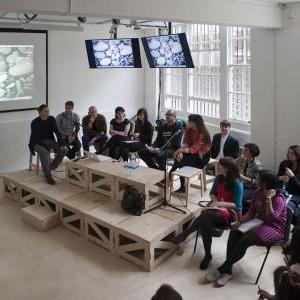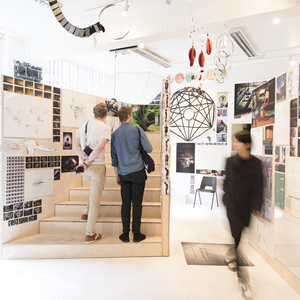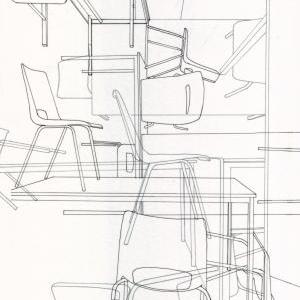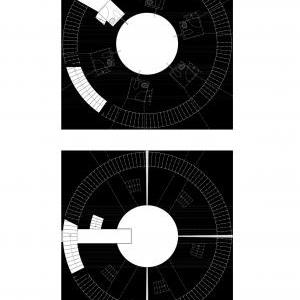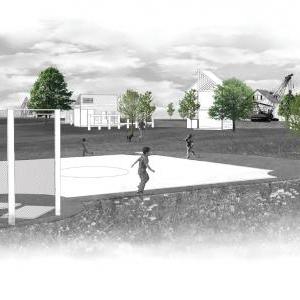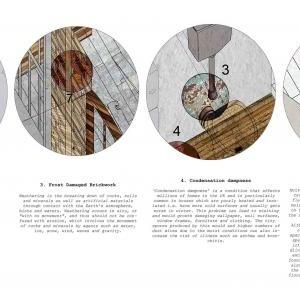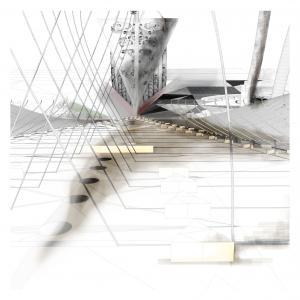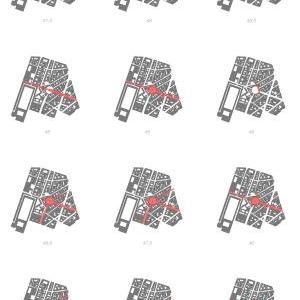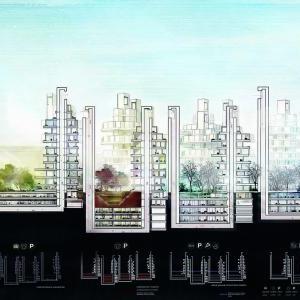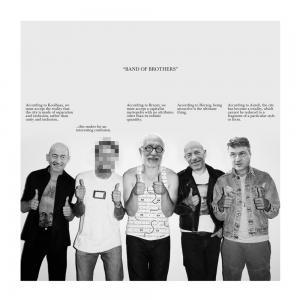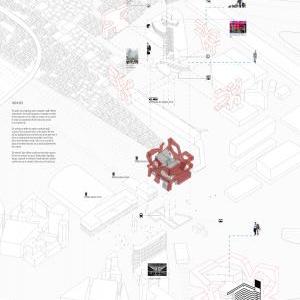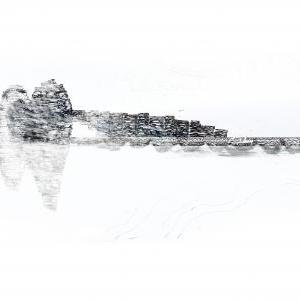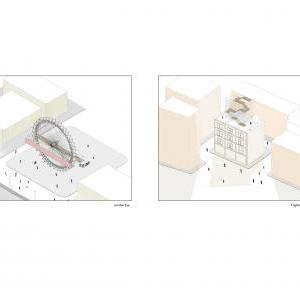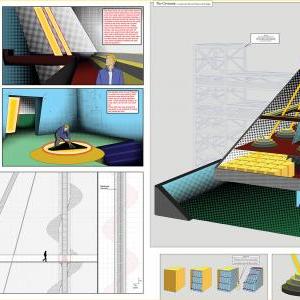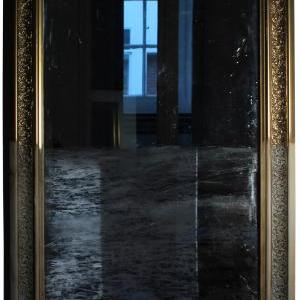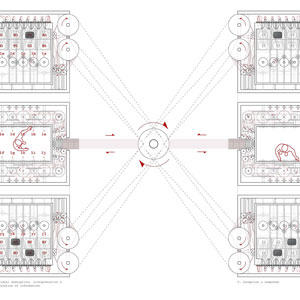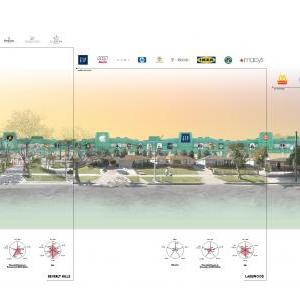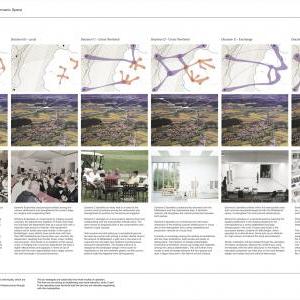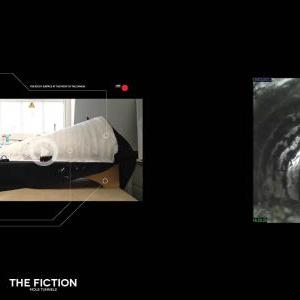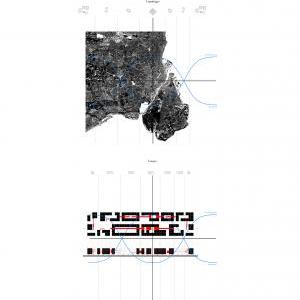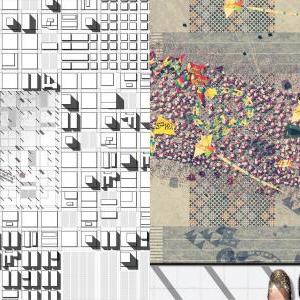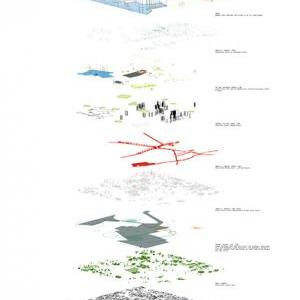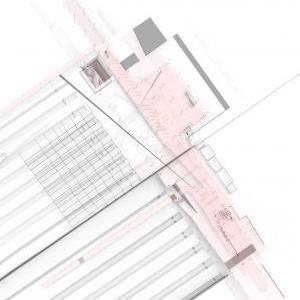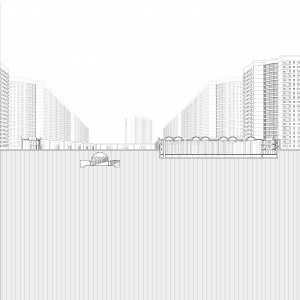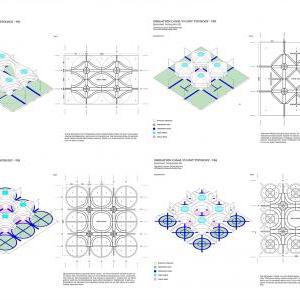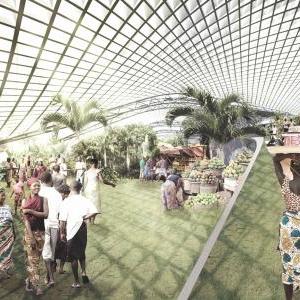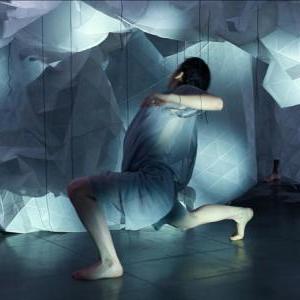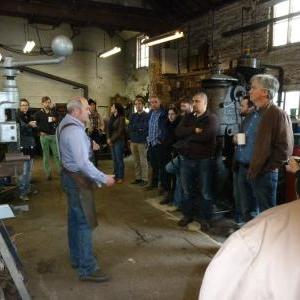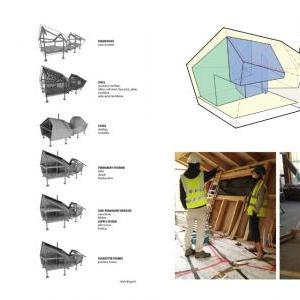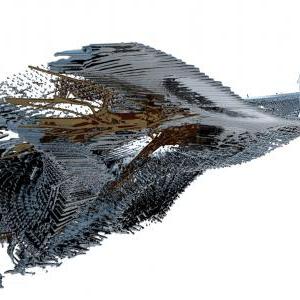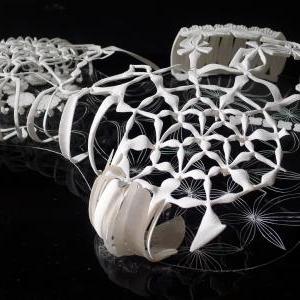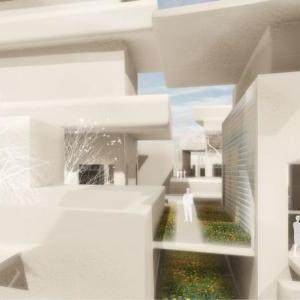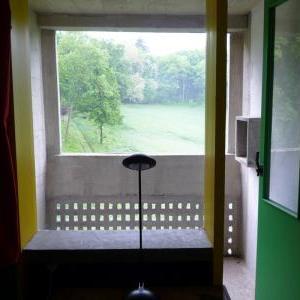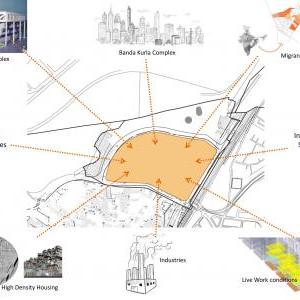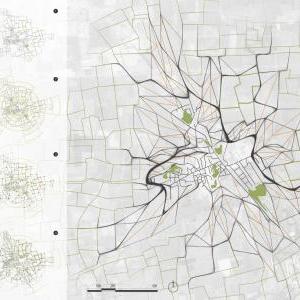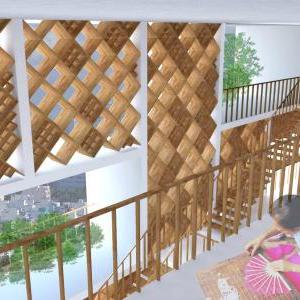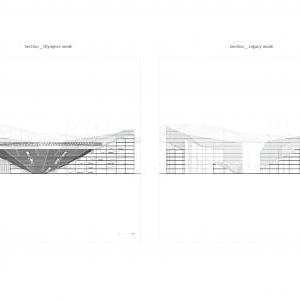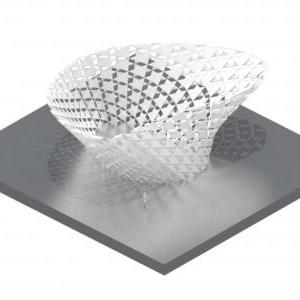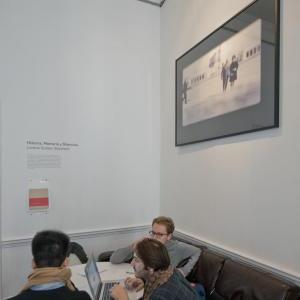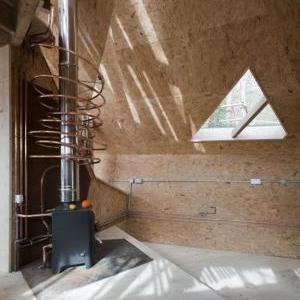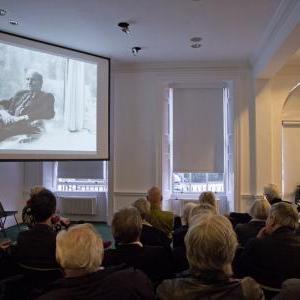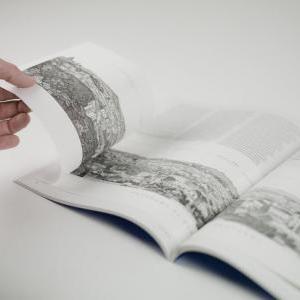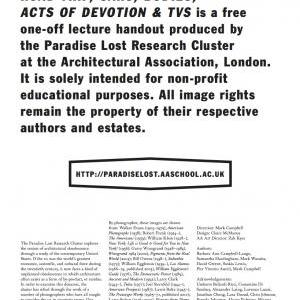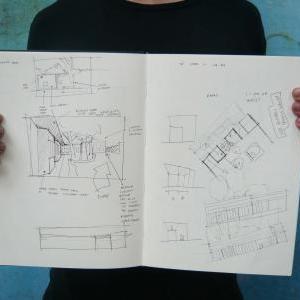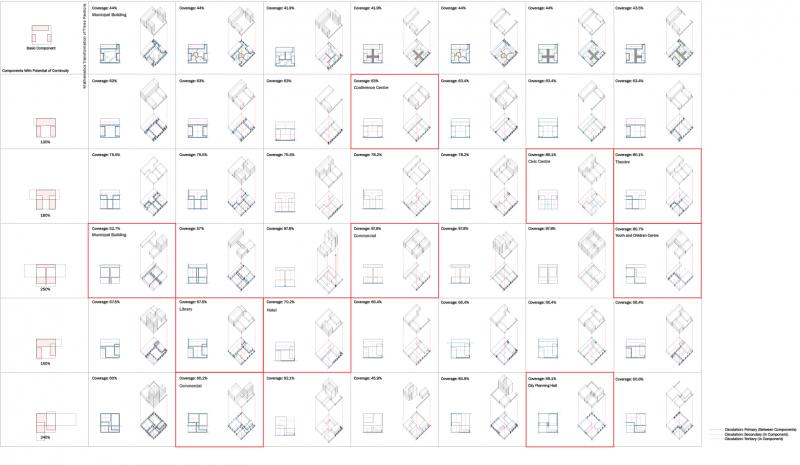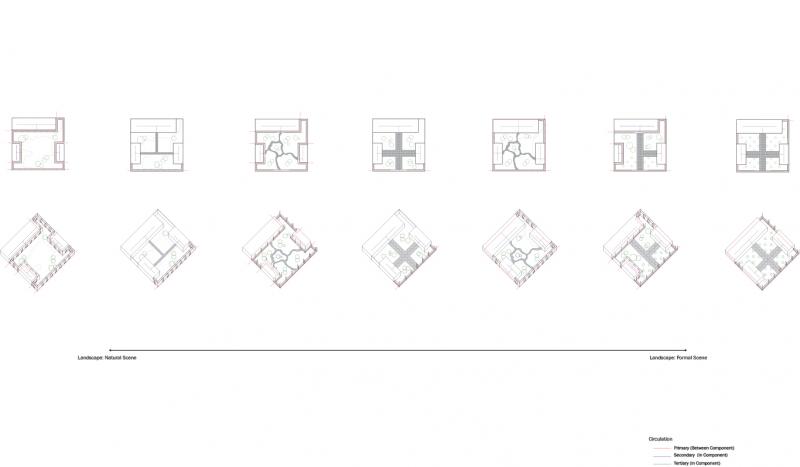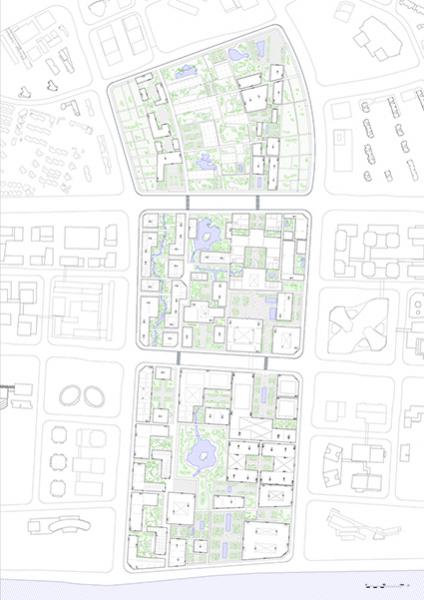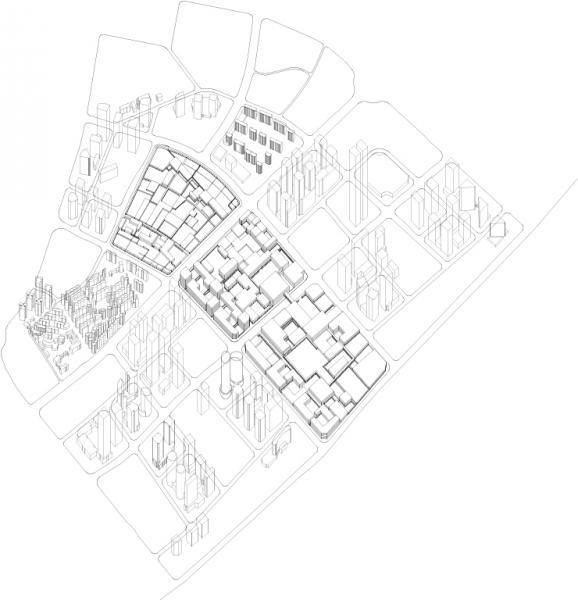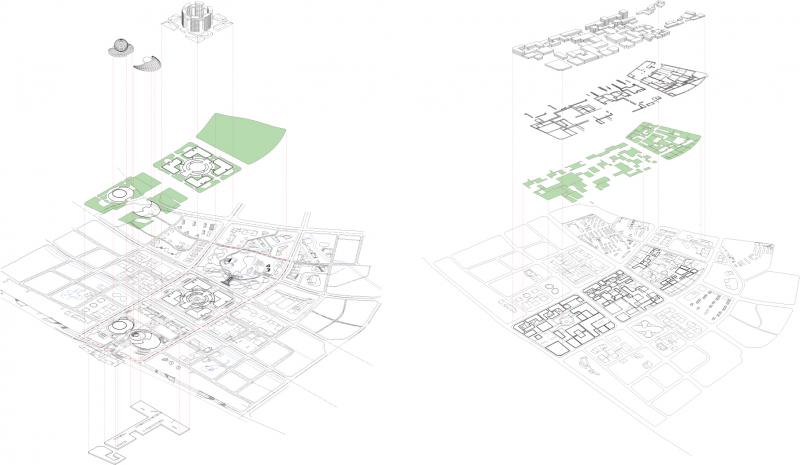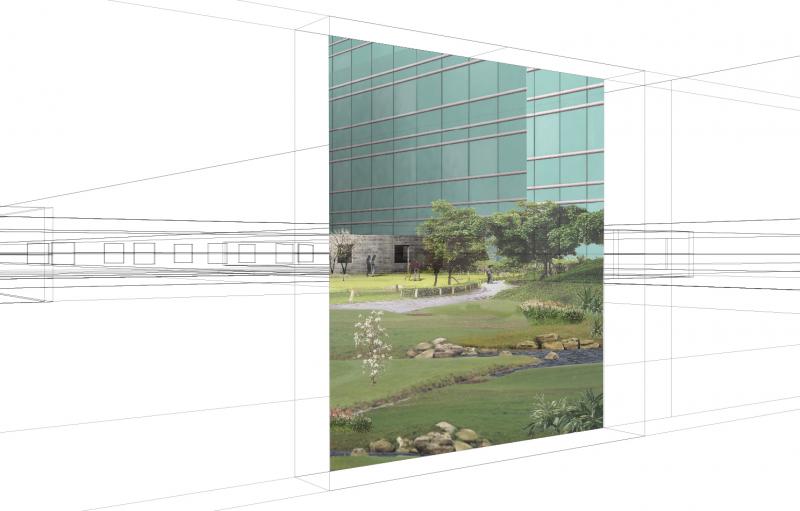Projective Cities is a taught MPhil dedicated to a research- and design-based analysis of and speculation on the contemporary city. At the core of its research project are questions arising from the often separated disciplines of architecture, urban design and planning, and the interrelations of tactical design and strategic planning. The programme therefore examines the conception and formation of the city within diverse political, economic, social and cultural contexts, and proposes that a new disciplinary knowledge emerges from this analysis.
The main ambitions of the programme are twofold: to study how ideas of the city, when framed by questions related to its built form and design, provide alternatives to current doctrines dominated by concepts of urbanisation; and to redefine the ambivalent notion of research by design with the proposal of new methodologies that synthesise theoretical and practical design research. This is both an intellectual project, clarifying the relationship between theory and design, and a practical one that explores the possibilities of design to research.
Projective Cities supports student-driven work and studies with individually defined research representing two-thirds of the programme’s 20-month duration. The programme is therefore small, intensive and divided into two phases. Phase I represents the taught part with design studios, seminar courses and workshops. During each term it introduces students to the pedagogy of the programme, provides the theoretical and practical foundations and presents the analytical research methods required to conceive, formulate and execute a research project. In Phase II, the research problems and questions of each project are developed, culminating in an original and comprehensive designed-and-written dissertation.
Programme Director
Sam Jacoby
Studio Master
Maria Shéhérazade Giudici
Studio Tutor
Max von Werz
External Thesis Advisor
Adrian Lahoud
Thank you to all our jurors. And special thanks to Alina McConnochie, Nerma Cridge and Tristan Simmonds for conducting workshops and providing technical advice, and Pavlos Philippou, Harry Francis Mallgrave, Jasper Cepl and Christopher Lee for giving guest seminars and lectures.
Yuqi Huang
Centre As Void: Hangzhou's New City Centre
Throughout history, Chinese cities centres have represented voids with changing meanings: from a philosophical, political, public to a landscaped and finally economic meaning. However, many of the currently proposed city centres are civic voids in spatial and functional terms. They are framed by semi-representational buildings and filled with meaningless landscape. They are a variation of the mega-plot, large-scale plots filled with repetitive high-rises. They lack a hierarchical or negotiated space between the ‘private’ realm of the plot and the ‘public’ realm of the city.
The thesis discusses the meaning ‘void’ in traditional Chinese periods and philosophy. It is perceived as a positive, meaningful space and regarded to have a complementary relationship with the solid. This dialectical relationship is embodied in traditional architecture, in which the void is always constructed as part of the solid and both together create a specific meaning. Traditional Chinese architecture conveys the harmonious relationship between the void and solid, natural and artificial, and landscape and human.
Envisioning a different role of the contemporary city centre in China, the proposal is to transform the current plans for a new centre of Hangzhou into a civic centre for the city, creating a new urban and spatial paradigm for the mega-plot.
