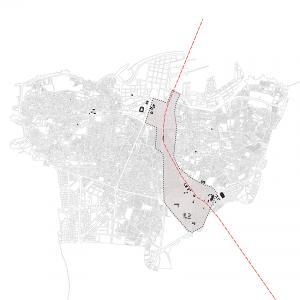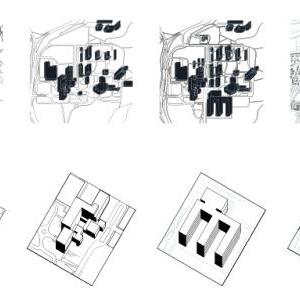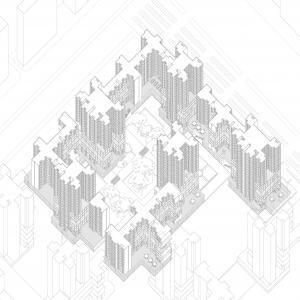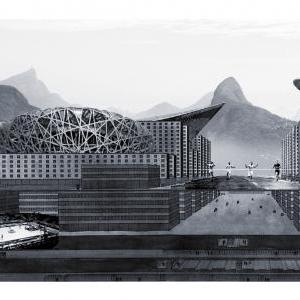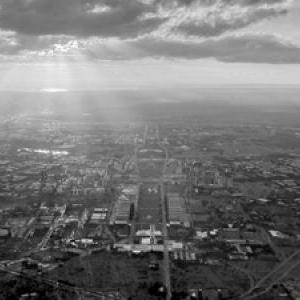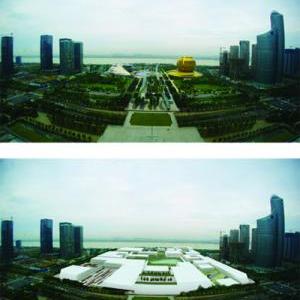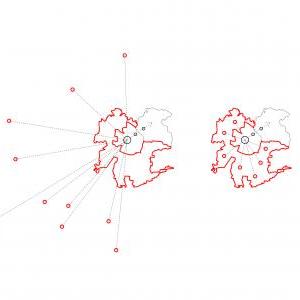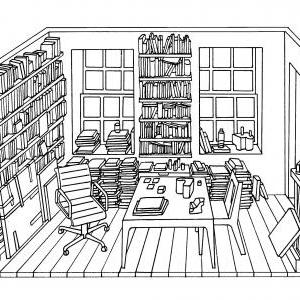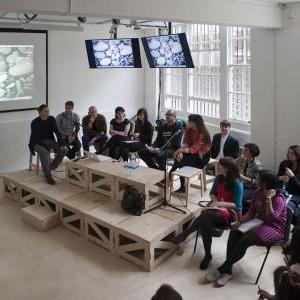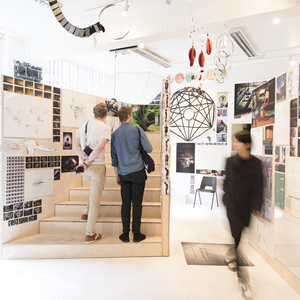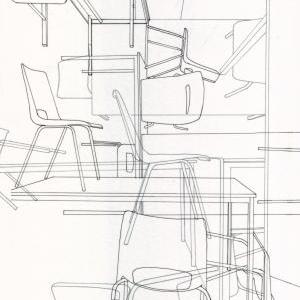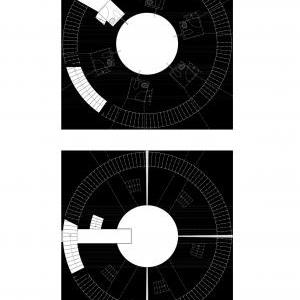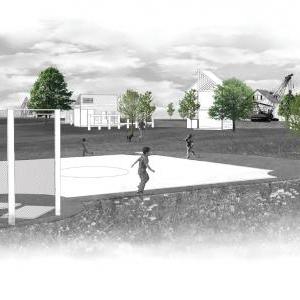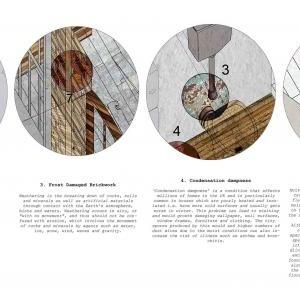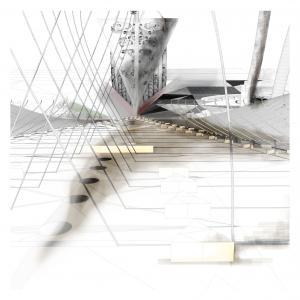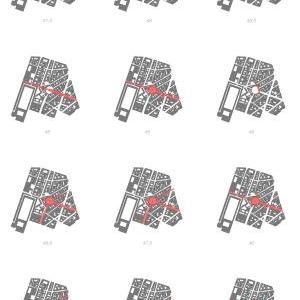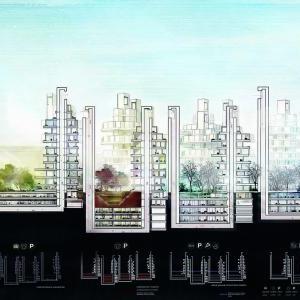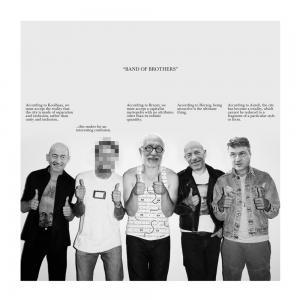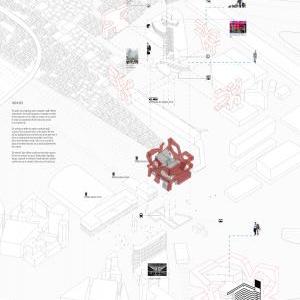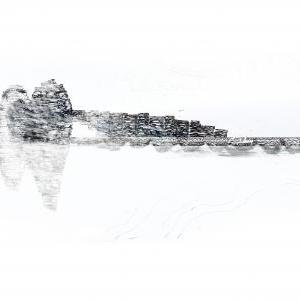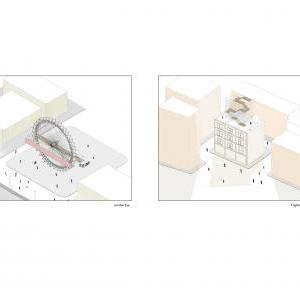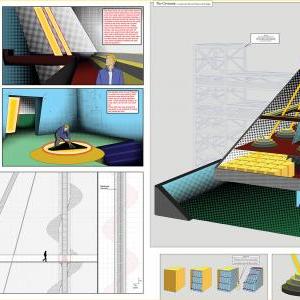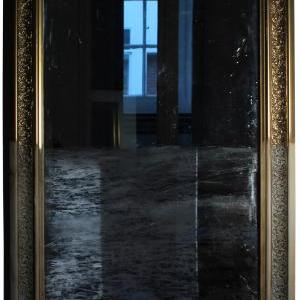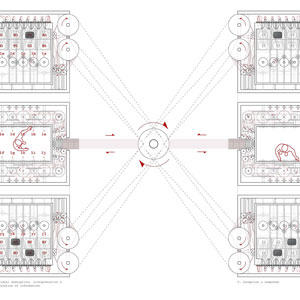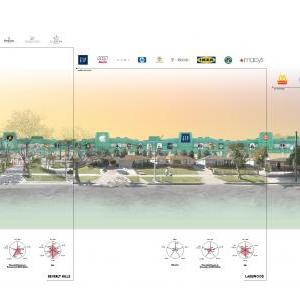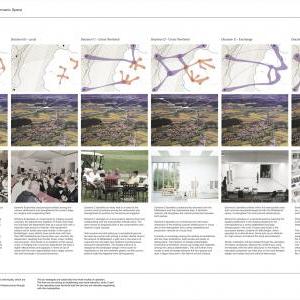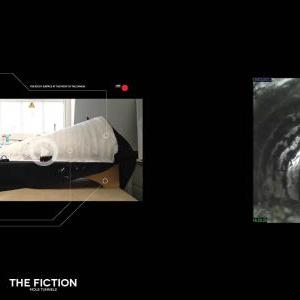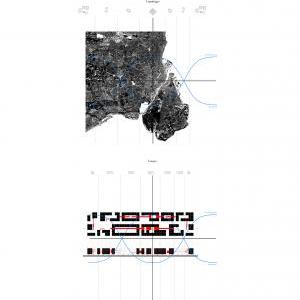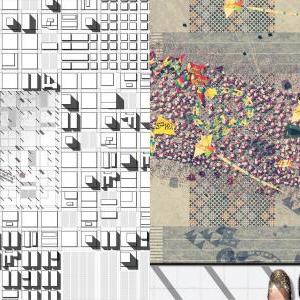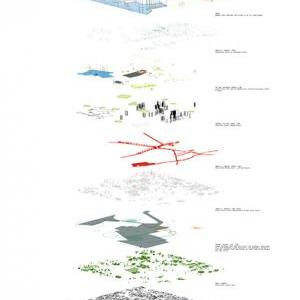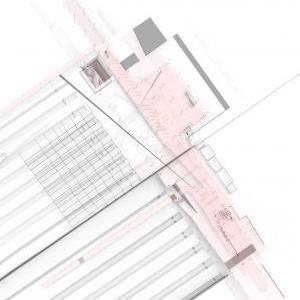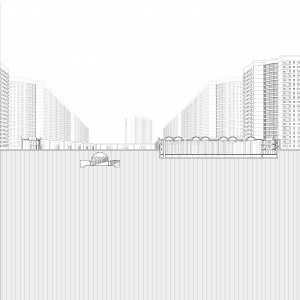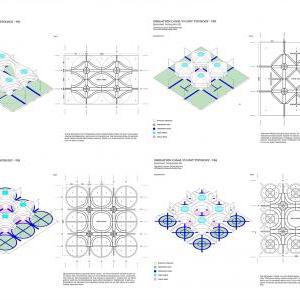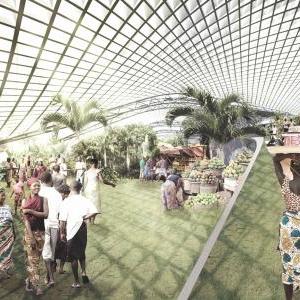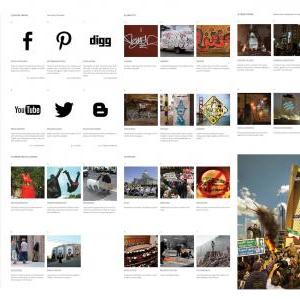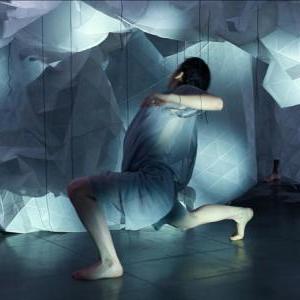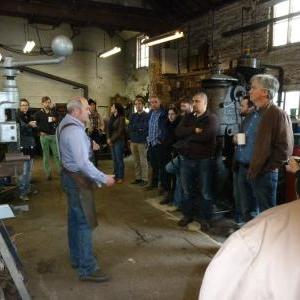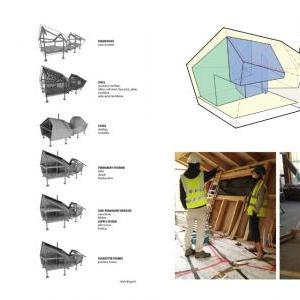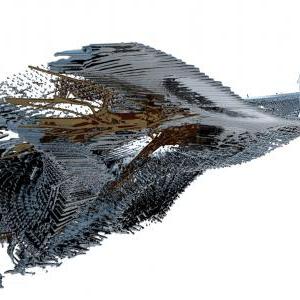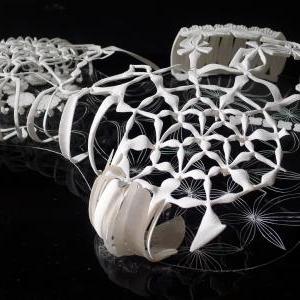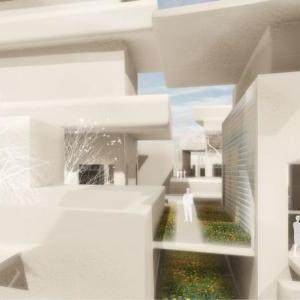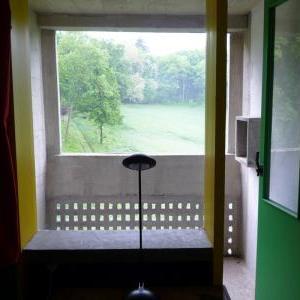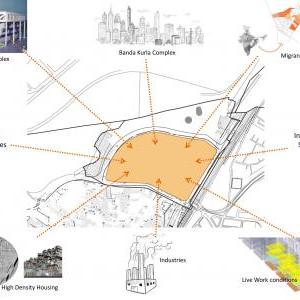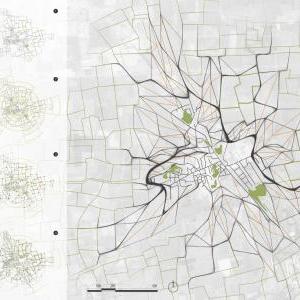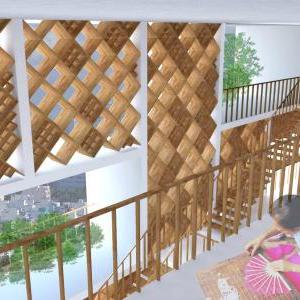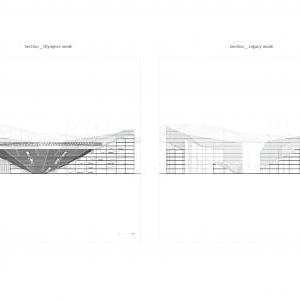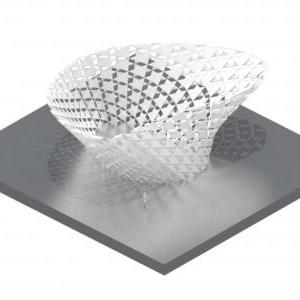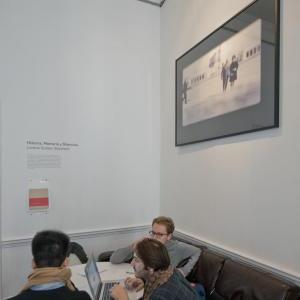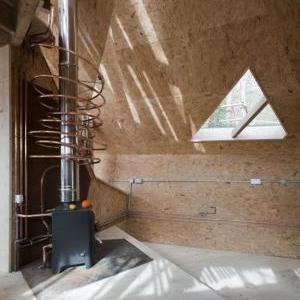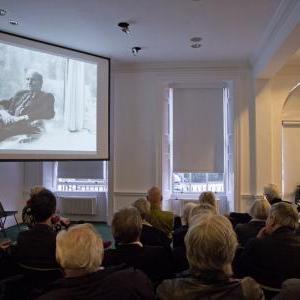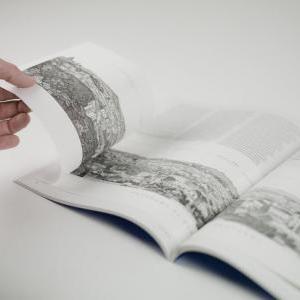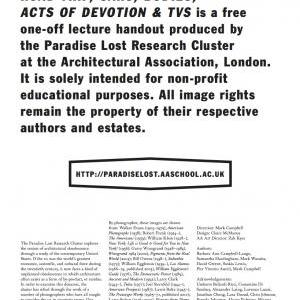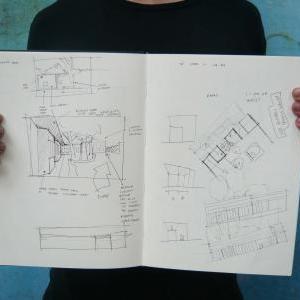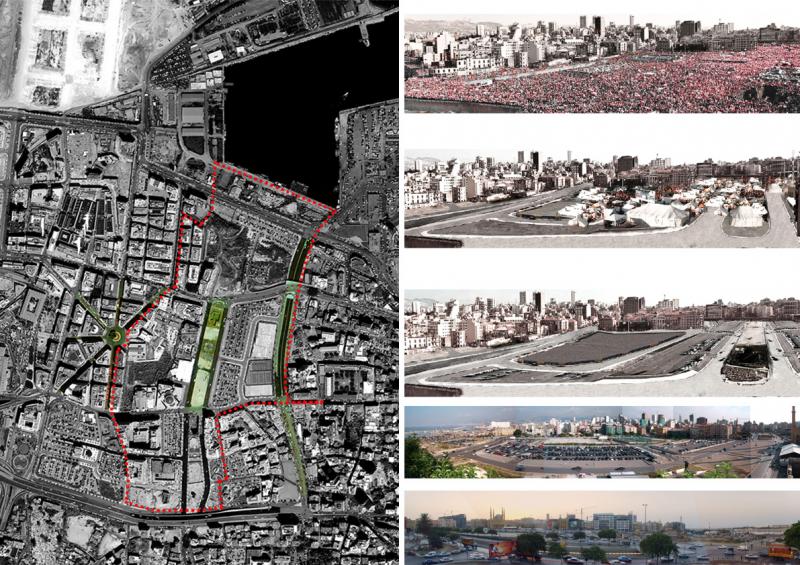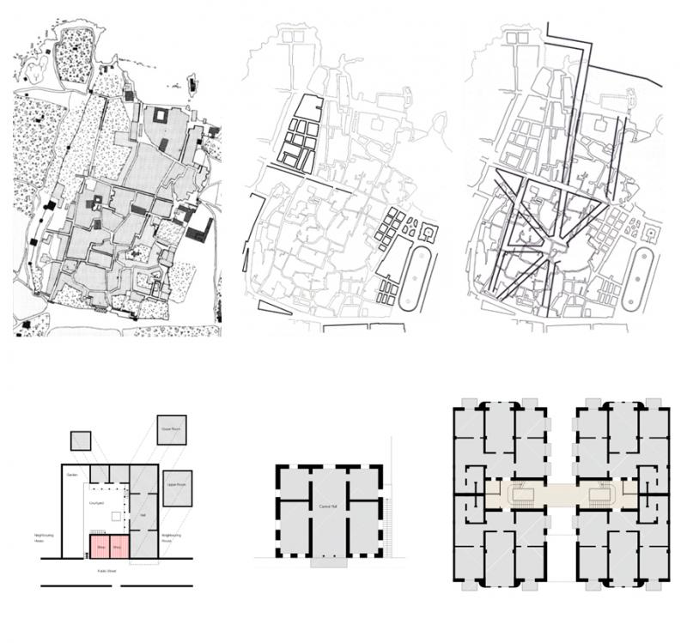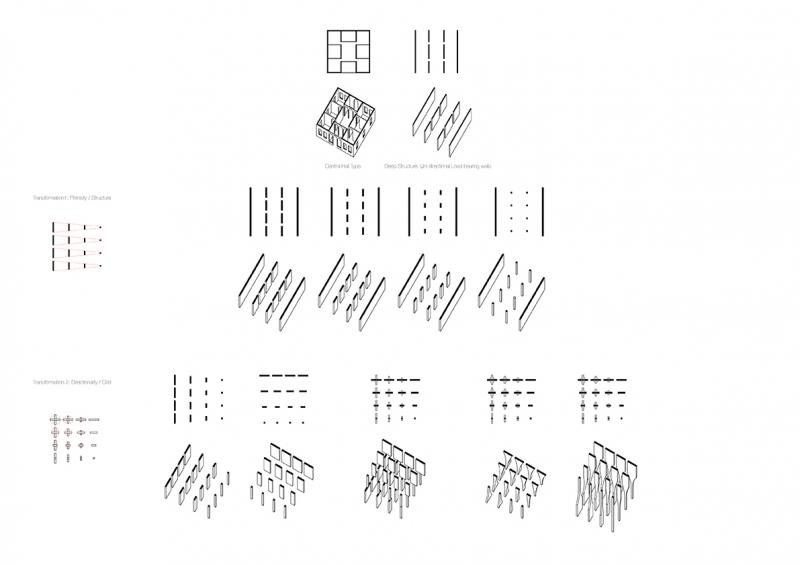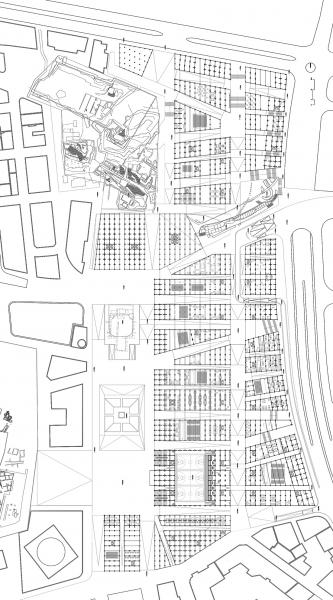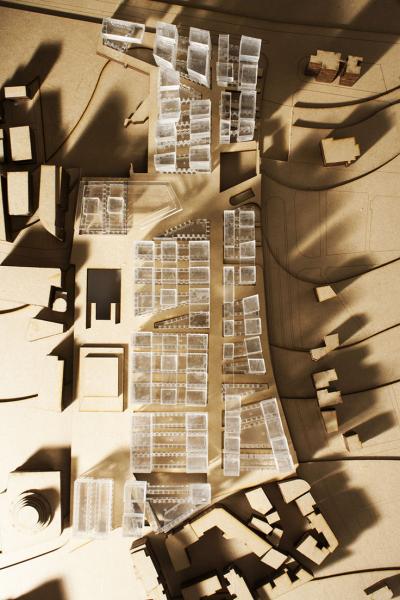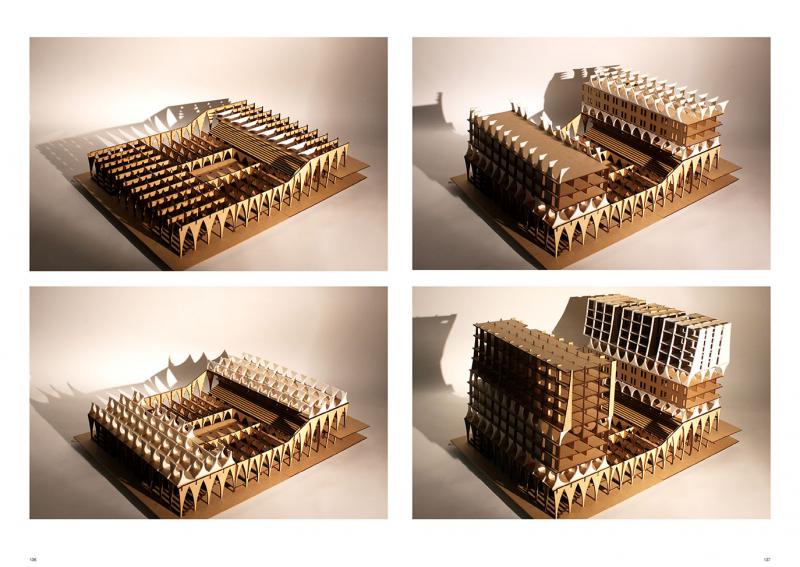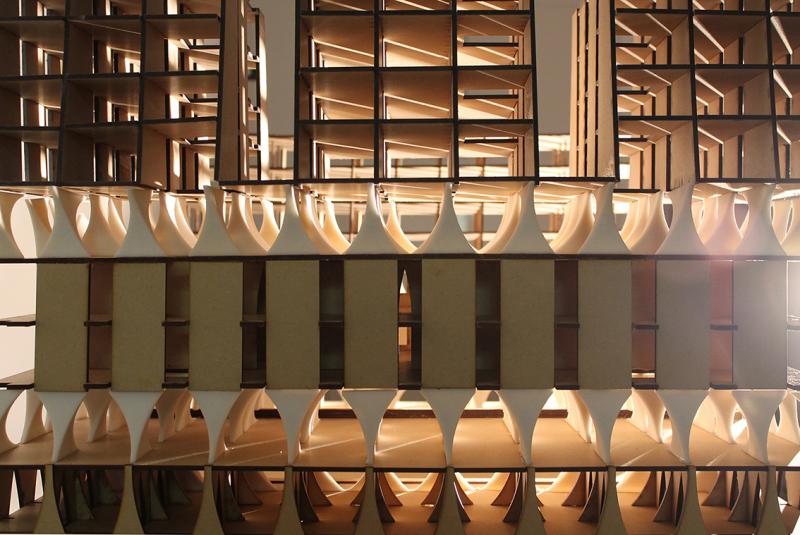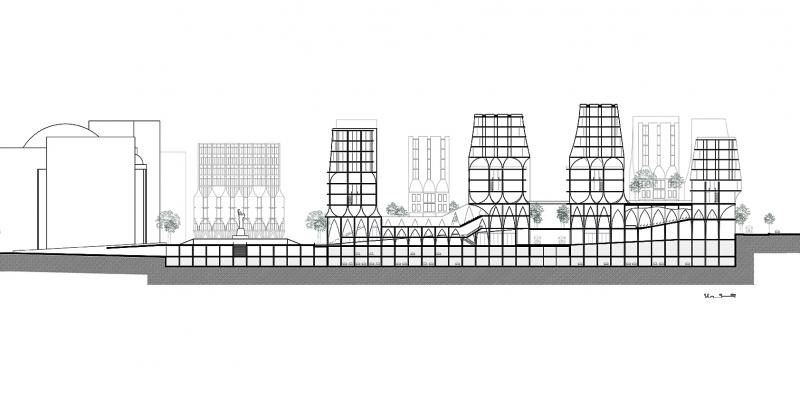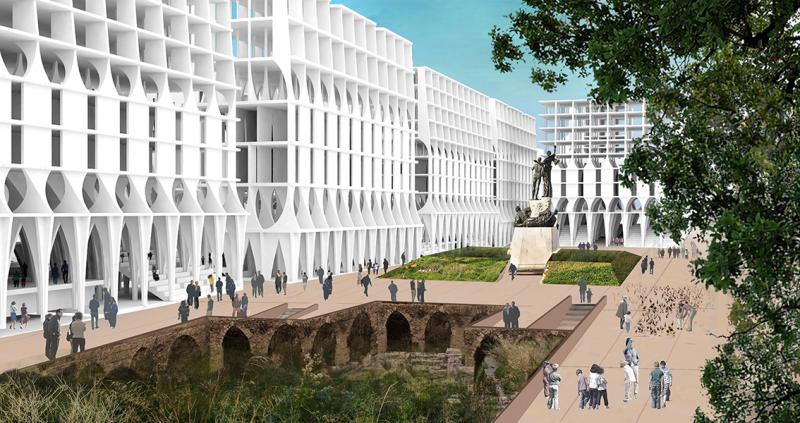Projective Cities is a taught MPhil dedicated to a research- and design-based analysis of and speculation on the contemporary city. At the core of its research project are questions arising from the often separated disciplines of architecture, urban design and planning, and the interrelations of tactical design and strategic planning. The programme therefore examines the conception and formation of the city within diverse political, economic, social and cultural contexts, and proposes that a new disciplinary knowledge emerges from this analysis.
The main ambitions of the programme are twofold: to study how ideas of the city, when framed by questions related to its built form and design, provide alternatives to current doctrines dominated by concepts of urbanisation; and to redefine the ambivalent notion of research by design with the proposal of new methodologies that synthesise theoretical and practical design research. This is both an intellectual project, clarifying the relationship between theory and design, and a practical one that explores the possibilities of design to research.
Projective Cities supports student-driven work and studies with individually defined research representing two-thirds of the programme’s 20-month duration. The programme is therefore small, intensive and divided into two phases. Phase I represents the taught part with design studios, seminar courses and workshops. During each term it introduces students to the pedagogy of the programme, provides the theoretical and practical foundations and presents the analytical research methods required to conceive, formulate and execute a research project. In Phase II, the research problems and questions of each project are developed, culminating in an original and comprehensive designed-and-written dissertation.
Programme Director
Sam Jacoby
Studio Master
Maria Shéhérazade Giudici
Studio Tutor
Max von Werz
External Thesis Advisor
Adrian Lahoud
Thank you to all our jurors. And special thanks to Alina McConnochie, Nerma Cridge and Tristan Simmonds for conducting workshops and providing technical advice, and Pavlos Philippou, Harry Francis Mallgrave, Jasper Cepl and Christopher Lee for giving guest seminars and lectures.
Yasmina Chami
This research investigates the potential of architecture to shape and acquire political agency in the context of the city. Specifically, it looks at the role of architecture in the construction of the capital city, and questions its ability to both form and signify the State. This is particularly problematic in the case of Lebanon, a weak quasi-state which –twenty years after the end of the civil war- is still coming to terms with sectarian divisions and political corruption, exacerbated by the privatization of the centre of its capital by real estate management company Solidere.
In light of the state’s continuing failure to form a Lebanese statehood, the project proposes to reverse the architectural notion of nation building, - commonly constructed through the project of the capital city - and rethink the construction of a functionning State as a process of redefining a regional economic role for the city and a productive political identity for its citizenry. The premise for such a reversal is the identification and understanding of two related processes, the ‘Symptom’ and the ‘Symbol’, as representational dimensions of power in the architecture of capital cities. Political power can thus be examined after the fact, as a symptom of a specific policy or rule, or before the fact, as an intentional projection of the identity and ideology of a state. This distinction becomes instrumental in rethinking the idea of the city not as a composition of symbolic urban gestures but as an articulated space of negotiation and decision-making in which the state acts not as an abstract ideological entity but as a protractor of values and rights aimed at the formation and sustainability of a political identity. Power becomes operative in the city when its representative dimension is symptomatic of a strategic articulation of the space of the city and the productive political engagement of the citizen within it. Type, here understood as the most basic structuring element of the city, and embodying the scale of the individual, provides a method for understanding the city as a multi-scalar conjecture, in which the space of the nation and that of the citizen can collapse. The identification of the dominant –most commonly found- type and its evolution allows an urban and architectural reading of the history of the city that is intimitely tied to its political and economic identity. Analysing the city centre of Beirut through its dominant type -the Lebanese central hall- and its reinterpretation in Solidere’s reconstruction project as an expired symbol of past French mandate-era glory leads to the search, beyond architecture’s representative agency, for a reconstructed type that is capable of shaping both an operative strategy for the reconstruction of the city and a renewed symbolic identity for the state. This instrumentality of type is tested in a project for a new capital centre, around the historic Martyr Square and its associated archeological sites, in which the political and economic identity of the city and its citizens is reconstructed through a public cultural and educational campus mixed with a private residential programme. This public-private framework acknowledges yet goes beyond the commercial and exclusive programmatic financial strategy of Solidere to adress the need for a new cultural and economic common ground away from sectarian identifications. Building on the contemporary shift in the development of capital cities less as administrative centers and more as concentrations of human capital and knowledge, and reinterpreting this shift in a Lebanese context, the domestic central hall type that formed the historic merchant port-city is reassessed and redefined to become the basis of a new productive identity for the capital city as a public-private cultural government campus, in which both the future state and to-be citizens are formed.
